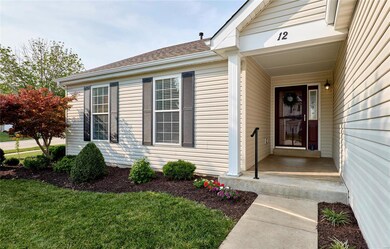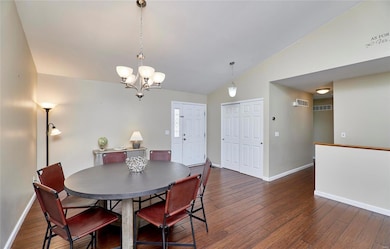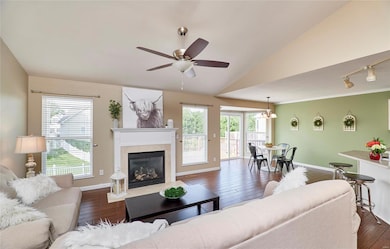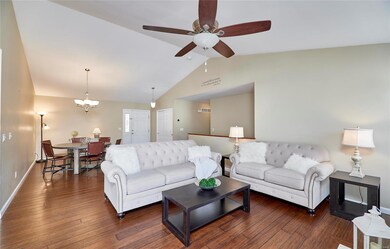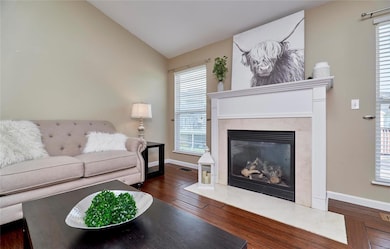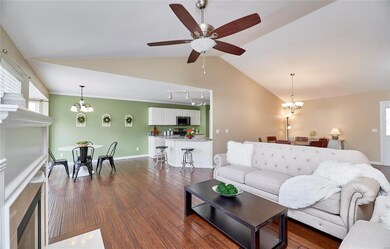
12 Creek Branch Ct O Fallon, MO 63368
Highlights
- Vaulted Ceiling
- Traditional Architecture
- Corner Lot
- Pheasant Point Elementary School Rated A
- Wood Flooring
- Tennis Courts
About This Home
As of July 2025This gorgeous ranch home is conveniently located in the heart of O'Fallon on a large corner lot! As you walk through the front door you will be greeted by the vaulted ceilings and gorgeous engineered hardwood floors. The gas fireplace serves as the focal point of the inviting living room. In the kitchen you find an adorable breakfast nook filled with natural light from the surrounding windows & sliding door to the large deck that’s perfect for entertaining. The kitchen features Stainless Steel appliances & so much more! Through the laundry room you can access the large garage. The Owner's Suite boasts vaulted ceilings, a walk-in closet & a private bathroom with a soaking tub, shower & double sink vanity. The additional two rooms provide just the space you have needed. Proceed downstairs to check out the rec room & plenty of unfinished area perfect for storage or ready for your finishes. The walkout basement leads to the fenced backyard that provides room for anyone's green thumb!
Last Agent to Sell the Property
Magnolia Real Estate License #2021028877 Listed on: 07/31/2024

Home Details
Home Type
- Single Family
Est. Annual Taxes
- $4,261
Year Built
- Built in 2005
Lot Details
- 9,148 Sq Ft Lot
- Cul-De-Sac
- Fenced
- Corner Lot
HOA Fees
- $20 Monthly HOA Fees
Parking
- 2 Car Attached Garage
- Driveway
Home Design
- Traditional Architecture
- Vinyl Siding
Interior Spaces
- 1-Story Property
- Vaulted Ceiling
- Gas Fireplace
- Insulated Windows
- Tilt-In Windows
- Sliding Doors
- Six Panel Doors
- Wood Flooring
- Partially Finished Basement
- Basement Fills Entire Space Under The House
- Storm Doors
Kitchen
- Double Oven
- Microwave
- Dishwasher
- Disposal
Bedrooms and Bathrooms
- 3 Bedrooms
- 2 Full Bathrooms
Laundry
- Dryer
- Washer
Schools
- Pheasant Point Elem. Elementary School
- Ft. Zumwalt South Middle School
- Ft. Zumwalt South High School
Utilities
- Forced Air Heating System
Listing and Financial Details
- Assessor Parcel Number 2-0126-8930-00-0001.0000000
Community Details
Overview
- Association fees include park trails tennis court
Recreation
- Tennis Courts
- Recreational Area
Ownership History
Purchase Details
Home Financials for this Owner
Home Financials are based on the most recent Mortgage that was taken out on this home.Purchase Details
Home Financials for this Owner
Home Financials are based on the most recent Mortgage that was taken out on this home.Purchase Details
Home Financials for this Owner
Home Financials are based on the most recent Mortgage that was taken out on this home.Purchase Details
Home Financials for this Owner
Home Financials are based on the most recent Mortgage that was taken out on this home.Similar Homes in the area
Home Values in the Area
Average Home Value in this Area
Purchase History
| Date | Type | Sale Price | Title Company |
|---|---|---|---|
| Warranty Deed | -- | True Title Company | |
| Interfamily Deed Transfer | -- | None Available | |
| Warranty Deed | $202,000 | Ust | |
| Warranty Deed | -- | Ust |
Mortgage History
| Date | Status | Loan Amount | Loan Type |
|---|---|---|---|
| Open | $330,000 | New Conventional | |
| Previous Owner | $240,000 | New Conventional | |
| Previous Owner | $199,500 | New Conventional | |
| Previous Owner | $202,500 | New Conventional | |
| Previous Owner | $14,000 | Credit Line Revolving | |
| Previous Owner | $183,750 | New Conventional | |
| Previous Owner | $161,600 | New Conventional | |
| Previous Owner | $154,000 | New Conventional | |
| Previous Owner | $50,000 | Unknown | |
| Previous Owner | $168,300 | Fannie Mae Freddie Mac | |
| Previous Owner | $42,000 | Stand Alone Second |
Property History
| Date | Event | Price | Change | Sq Ft Price |
|---|---|---|---|---|
| 07/10/2025 07/10/25 | Sold | -- | -- | -- |
| 05/31/2025 05/31/25 | Pending | -- | -- | -- |
| 05/28/2025 05/28/25 | For Sale | $385,000 | +4.1% | $197 / Sq Ft |
| 09/12/2024 09/12/24 | Sold | -- | -- | -- |
| 08/14/2024 08/14/24 | Pending | -- | -- | -- |
| 08/09/2024 08/09/24 | Price Changed | $369,900 | -1.4% | $189 / Sq Ft |
| 07/31/2024 07/31/24 | For Sale | $375,000 | -- | $192 / Sq Ft |
Tax History Compared to Growth
Tax History
| Year | Tax Paid | Tax Assessment Tax Assessment Total Assessment is a certain percentage of the fair market value that is determined by local assessors to be the total taxable value of land and additions on the property. | Land | Improvement |
|---|---|---|---|---|
| 2023 | $4,261 | $64,439 | $0 | $0 |
| 2022 | $3,731 | $52,464 | $0 | $0 |
| 2021 | $3,734 | $52,464 | $0 | $0 |
| 2020 | $3,427 | $46,613 | $0 | $0 |
| 2019 | $3,435 | $46,613 | $0 | $0 |
| 2018 | $3,526 | $45,709 | $0 | $0 |
| 2017 | $3,484 | $45,709 | $0 | $0 |
| 2016 | $3,062 | $40,007 | $0 | $0 |
| 2015 | $2,847 | $40,007 | $0 | $0 |
| 2014 | $2,696 | $37,256 | $0 | $0 |
Agents Affiliated with this Home
-
Brueggemann Tadlock

Seller's Agent in 2025
Brueggemann Tadlock
Keller Williams Realty St. Louis
(314) 591-9715
11 in this area
698 Total Sales
-
Michael Swaringim

Buyer's Agent in 2025
Michael Swaringim
Envision Realty
(636) 272-4200
16 in this area
85 Total Sales
-
Justin Radle

Seller's Agent in 2024
Justin Radle
Magnolia Real Estate
(636) 395-6886
11 in this area
44 Total Sales
-
Matthew Becker

Seller Co-Listing Agent in 2024
Matthew Becker
Magnolia Real Estate
(636) 485-3585
25 in this area
123 Total Sales
-
Matthew Hoffman
M
Buyer's Agent in 2024
Matthew Hoffman
Magnolia Real Estate
(314) 985-9121
3 in this area
10 Total Sales
Map
Source: MARIS MLS
MLS Number: MIS24034740
APN: 2-0126-8930-00-0001.0000000
- 1147 Spring Orchard Dr
- 803 Brimley Dr
- 2988 Wheatfield Farms Dr
- 243 Coachman Way
- 6 Tailor Square
- 211 Coachman Way
- 57 Loganberry Ct
- 105 Royallmanor Ln
- 153 Dusty Rose Dr
- 207 Floral Way
- 2113 Brassel Ct
- 1931 Brothers Ct
- 4 Turtle Dove Ct
- 18 South Trail
- 182 Cherrywood Parc Dr
- 219 Royalltrail Ln
- 25 Jacobs Ct W
- 2339 Hidden Deer Dr
- 2134 Farnsworth Dr
- 2668 Breckenridge Cir

