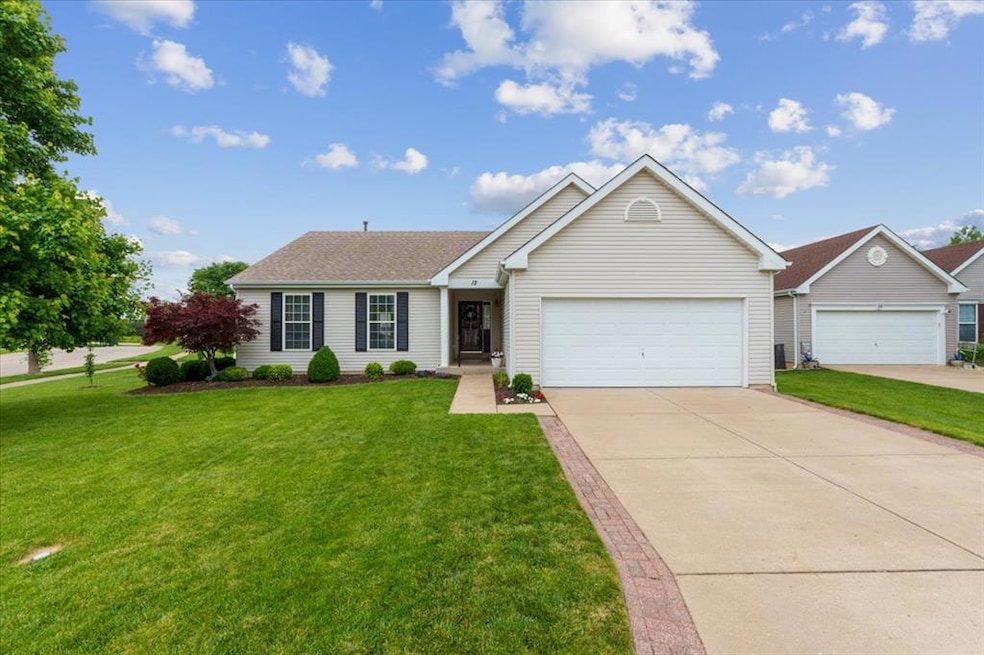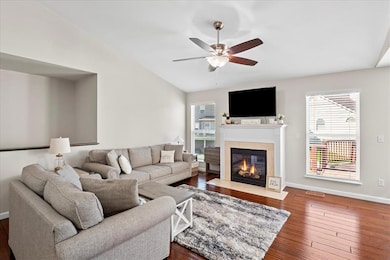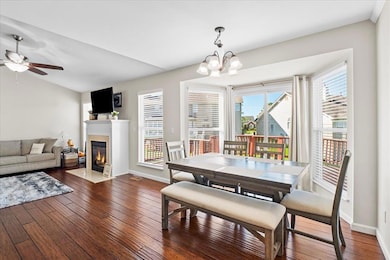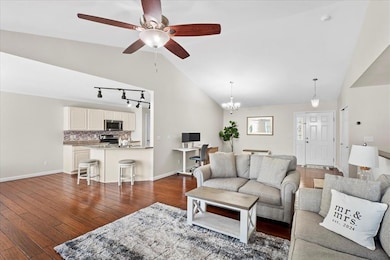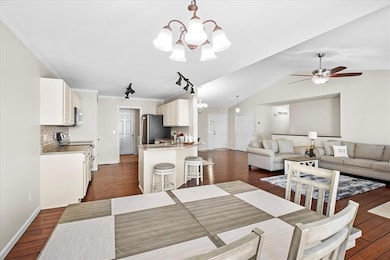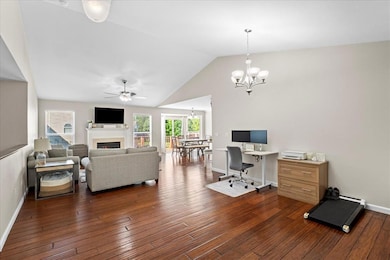
12 Creek Branch Ct O Fallon, MO 63368
Highlights
- Recreation Room
- Traditional Architecture
- Corner Lot
- Pheasant Point Elementary School Rated A
- Wood Flooring
- Breakfast Room
About This Home
As of July 2025Step into comfort and style in this sun-drenched haven nestled on a quiet corner cul-de-sac. This open-concept ranch boasts vaulted ceilings, stunning hardwood floors, and expansive windows that flood the home with natural light. Freshly updated with new carpet, paint, and blinds, the crisp white interior feels modern, clean, and inviting. The spacious living area centers around a cozy fireplace, while the 3 bedrooms each offer generous walk-in closets and updated bathrooms. Enjoy movie nights in the partially finished walk-out basement with built-in surround sound, or step outside to the fenced yard with direct access to a paved bike path. The brand-new deck offers the perfect space for morning coffee, evening grilling, or entertaining under the stars, extending your living area into the great outdoors. Located near Hwy K, N & 364, you're minutes from top-rated schools, parks, golf, gyms, dining & shopping. Family-friendly neighborhood includes a playground and sport court!
Last Agent to Sell the Property
Keller Williams Realty St. Louis License #2011010667 Listed on: 05/28/2025

Home Details
Home Type
- Single Family
Est. Annual Taxes
- $4,259
Year Built
- Built in 2005
Lot Details
- 9,148 Sq Ft Lot
- Cul-De-Sac
- Corner Lot
HOA Fees
- $20 Monthly HOA Fees
Parking
- 2 Car Attached Garage
Home Design
- Traditional Architecture
- Vinyl Siding
Interior Spaces
- Gas Fireplace
- Sliding Doors
- Panel Doors
- Living Room
- Breakfast Room
- Dining Room
- Recreation Room
- Storm Doors
Kitchen
- Double Oven
- Microwave
- Dishwasher
- Disposal
Flooring
- Wood
- Carpet
- Vinyl
Bedrooms and Bathrooms
- 3 Bedrooms
- 2 Full Bathrooms
Laundry
- Laundry Room
- Dryer
- Washer
Partially Finished Basement
- Basement Fills Entire Space Under The House
- Basement Ceilings are 8 Feet High
- Rough-In Basement Bathroom
- Basement Window Egress
Schools
- Pheasant Point Elem. Elementary School
- Ft. Zumwalt South Middle School
- Ft. Zumwalt South High School
Utilities
- Forced Air Heating and Cooling System
Community Details
- Spring Orchard; Community Managers Association
Listing and Financial Details
- Assessor Parcel Number 2-0126-8930-00-0001.0000000
Ownership History
Purchase Details
Home Financials for this Owner
Home Financials are based on the most recent Mortgage that was taken out on this home.Purchase Details
Home Financials for this Owner
Home Financials are based on the most recent Mortgage that was taken out on this home.Purchase Details
Home Financials for this Owner
Home Financials are based on the most recent Mortgage that was taken out on this home.Purchase Details
Home Financials for this Owner
Home Financials are based on the most recent Mortgage that was taken out on this home.Purchase Details
Home Financials for this Owner
Home Financials are based on the most recent Mortgage that was taken out on this home.Similar Homes in the area
Home Values in the Area
Average Home Value in this Area
Purchase History
| Date | Type | Sale Price | Title Company |
|---|---|---|---|
| Warranty Deed | -- | True Title Company | |
| Warranty Deed | -- | True Title Company | |
| Interfamily Deed Transfer | -- | None Available | |
| Warranty Deed | $202,000 | Ust | |
| Warranty Deed | -- | Ust |
Mortgage History
| Date | Status | Loan Amount | Loan Type |
|---|---|---|---|
| Open | $341,000 | New Conventional | |
| Previous Owner | $330,000 | New Conventional | |
| Previous Owner | $240,000 | New Conventional | |
| Previous Owner | $199,500 | New Conventional | |
| Previous Owner | $202,500 | New Conventional | |
| Previous Owner | $14,000 | Credit Line Revolving | |
| Previous Owner | $183,750 | New Conventional | |
| Previous Owner | $161,600 | New Conventional | |
| Previous Owner | $154,000 | New Conventional | |
| Previous Owner | $50,000 | Unknown | |
| Previous Owner | $168,300 | Fannie Mae Freddie Mac | |
| Previous Owner | $42,000 | Stand Alone Second |
Property History
| Date | Event | Price | Change | Sq Ft Price |
|---|---|---|---|---|
| 07/10/2025 07/10/25 | Sold | -- | -- | -- |
| 05/31/2025 05/31/25 | Pending | -- | -- | -- |
| 05/28/2025 05/28/25 | For Sale | $385,000 | +4.1% | $197 / Sq Ft |
| 09/12/2024 09/12/24 | Sold | -- | -- | -- |
| 08/14/2024 08/14/24 | Pending | -- | -- | -- |
| 08/09/2024 08/09/24 | Price Changed | $369,900 | -1.4% | $189 / Sq Ft |
| 07/31/2024 07/31/24 | For Sale | $375,000 | -- | $192 / Sq Ft |
Tax History Compared to Growth
Tax History
| Year | Tax Paid | Tax Assessment Tax Assessment Total Assessment is a certain percentage of the fair market value that is determined by local assessors to be the total taxable value of land and additions on the property. | Land | Improvement |
|---|---|---|---|---|
| 2023 | $4,261 | $64,439 | $0 | $0 |
| 2022 | $3,731 | $52,464 | $0 | $0 |
| 2021 | $3,734 | $52,464 | $0 | $0 |
| 2020 | $3,427 | $46,613 | $0 | $0 |
| 2019 | $3,435 | $46,613 | $0 | $0 |
| 2018 | $3,526 | $45,709 | $0 | $0 |
| 2017 | $3,484 | $45,709 | $0 | $0 |
| 2016 | $3,062 | $40,007 | $0 | $0 |
| 2015 | $2,847 | $40,007 | $0 | $0 |
| 2014 | $2,696 | $37,256 | $0 | $0 |
Agents Affiliated with this Home
-
Brueggemann Tadlock

Seller's Agent in 2025
Brueggemann Tadlock
Keller Williams Realty St. Louis
(314) 591-9715
11 in this area
698 Total Sales
-
Michael Swaringim

Buyer's Agent in 2025
Michael Swaringim
Envision Realty
(636) 272-4200
16 in this area
85 Total Sales
-
Justin Radle

Seller's Agent in 2024
Justin Radle
Magnolia Real Estate
(636) 395-6886
11 in this area
44 Total Sales
-
Matthew Becker

Seller Co-Listing Agent in 2024
Matthew Becker
Magnolia Real Estate
(636) 485-3585
25 in this area
123 Total Sales
-
Matthew Hoffman
M
Buyer's Agent in 2024
Matthew Hoffman
Magnolia Real Estate
(314) 985-9121
3 in this area
10 Total Sales
Map
Source: MARIS MLS
MLS Number: MIS25034665
APN: 2-0126-8930-00-0001.0000000
- 1147 Spring Orchard Dr
- 803 Brimley Dr
- 2988 Wheatfield Farms Dr
- 243 Coachman Way
- 6 Tailor Square
- 211 Coachman Way
- 57 Loganberry Ct
- 105 Royallmanor Ln
- 153 Dusty Rose Dr
- 207 Floral Way
- 2113 Brassel Ct
- 1931 Brothers Ct
- 18 South Trail
- 182 Cherrywood Parc Dr
- 219 Royalltrail Ln
- 25 Jacobs Ct W
- 2339 Hidden Deer Dr
- 637 Avondale Dr
- 2134 Farnsworth Dr
- 2668 Breckenridge Cir
