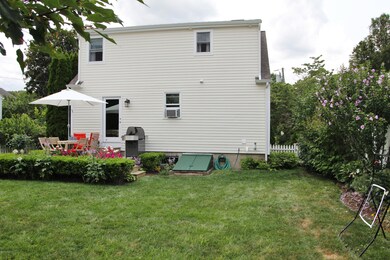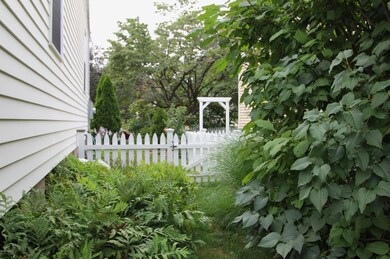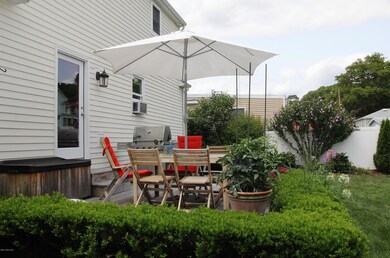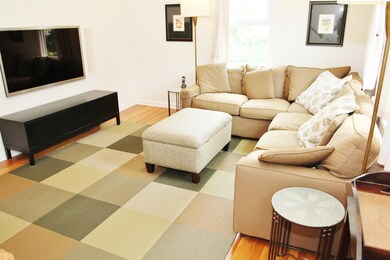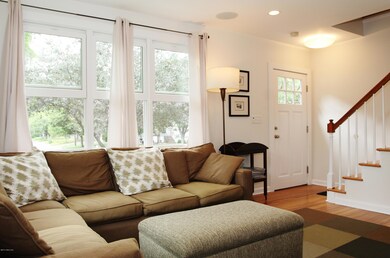
12 Cross St Greenwich, CT 06831
Pemberwick NeighborhoodAbout This Home
As of April 2022Perfect for the first-time homebuyer or the downsizing buyer - this house has been totally rebuilt in 2007. See addendum for list of improvements.
Also included: Gas grill hooked into main gasline, garage Storage system and tool shed.
House is wired for surround sound. Flat Screen TV and Audio equip negotiable.
Last Agent to Sell the Property
Lorraine Bryer
William Raveis Real Estate License #RES.0764032 Listed on: 07/23/2014

Last Buyer's Agent
Connie Kim
Coldwell Banker Realty
Home Details
Home Type
Single Family
Est. Annual Taxes
$4,860
Year Built
1953
Lot Details
0
Parking
1
Listing Details
- Directions: Pemberwick Road to Dale Dr to Cross St. Or Pemberwick Road to Rex St to Cross St.
- Prop. Type: Residential
- Year Built: 1953
- Property Sub Type: Single Family Residence
- Lot Size Acres: 0.12
- Inclusions: Washer/Dryer, All Kitchen Applncs
- Architectural Style: Cape Cod
- Garage Yn: Yes
- Special Features: None
Interior Features
- Has Basement: Partially Finished
- Full Bathrooms: 3
- Total Bedrooms: 3
- Fireplace: No
- Interior Amenities: Whirlpool Tub, Eat-in Kitchen, Kitchen Island, Cat 5/6 Wiring
- Window Features: Double Pane Windows, Bay Window(s)
- Other Room Comments:See Remarks5: Yes
- Basement Type:Partially Finished: Yes
Exterior Features
- Roof: Asphalt
- Lot Features: Fenced, Level
- Pool Private: No
- Construction Type: Clapboard
- Exterior Features: Gas Grill
- Other Structures: Shed(s)
- Patio And Porch Features: Deck
- Features:Double Pane Windows: Yes
Garage/Parking
- Attached Garage: No
- Garage Spaces: 1.0
- Parking Features: Garage Door Opener
- General Property Info:Garage Desc: Attached
- Features:Auto Garage Door: Yes
Utilities
- Water Source: Public
- Cooling: Window Unit(s)
- Security: Smoke Detector(s)
- Cooling Y N: Yes
- Heating: Hot Water, Natural Gas
- Heating Yn: Yes
- Sewer: Public Sewer
- Utilities: Cable Connected
Schools
- Elementary School: Glenville
- Middle Or Junior School: Western
Lot Info
- Zoning: R-7
- Lot Size Sq Ft: 5227.2
- Parcel #: 09-2230/S
- ResoLotSizeUnits: Acres
Tax Info
- Tax Annual Amount: 3916.0
Similar Homes in the area
Home Values in the Area
Average Home Value in this Area
Property History
| Date | Event | Price | Change | Sq Ft Price |
|---|---|---|---|---|
| 04/06/2022 04/06/22 | Sold | $835,000 | -5.0% | $589 / Sq Ft |
| 03/23/2022 03/23/22 | Pending | -- | -- | -- |
| 11/10/2021 11/10/21 | For Sale | $879,000 | +29.5% | $620 / Sq Ft |
| 10/14/2014 10/14/14 | Sold | $679,000 | -1.5% | $479 / Sq Ft |
| 09/30/2014 09/30/14 | Pending | -- | -- | -- |
| 07/23/2014 07/23/14 | For Sale | $689,000 | -- | $486 / Sq Ft |
Tax History Compared to Growth
Tax History
| Year | Tax Paid | Tax Assessment Tax Assessment Total Assessment is a certain percentage of the fair market value that is determined by local assessors to be the total taxable value of land and additions on the property. | Land | Improvement |
|---|---|---|---|---|
| 2021 | $4,860 | $354,620 | $228,690 | $125,930 |
Agents Affiliated with this Home
-
M
Seller's Agent in 2022
Megan Epand
Houlihan Lawrence
-
Meg McQuillan
M
Buyer's Agent in 2022
Meg McQuillan
Sotheby's International Realty
(917) 439-4433
1 in this area
23 Total Sales
-
L
Seller's Agent in 2014
Lorraine Bryer
William Raveis Real Estate
-
C
Buyer's Agent in 2014
Connie Kim
Coldwell Banker Realty
Map
Source: Greenwich Association of REALTORS®
MLS Number: 91018
APN: GREE M:09 B:2230/S
- 150 Pemberwick Rd
- 72 Quintard Dr
- 50 Almira Dr Unit B
- 28 1/2 Pilgrim Dr
- 31 Arther St
- 510 W Lyon Farm Dr
- 26 Homestead Ln
- 26 Homestead Ln Unit A
- 26 Homestead Ln Unit B
- 24 Homestead Ln Unit B
- 24 Homestead Ln Unit A
- 58 Riverdale Ave
- 247 Madison Ave
- 54 Greenwich Hills Dr
- 53 Upland St
- 2 Homestead Ln Unit 410
- 622 W Lyon Farm Dr
- 112 Greenwich Hills Dr
- 563 King St

