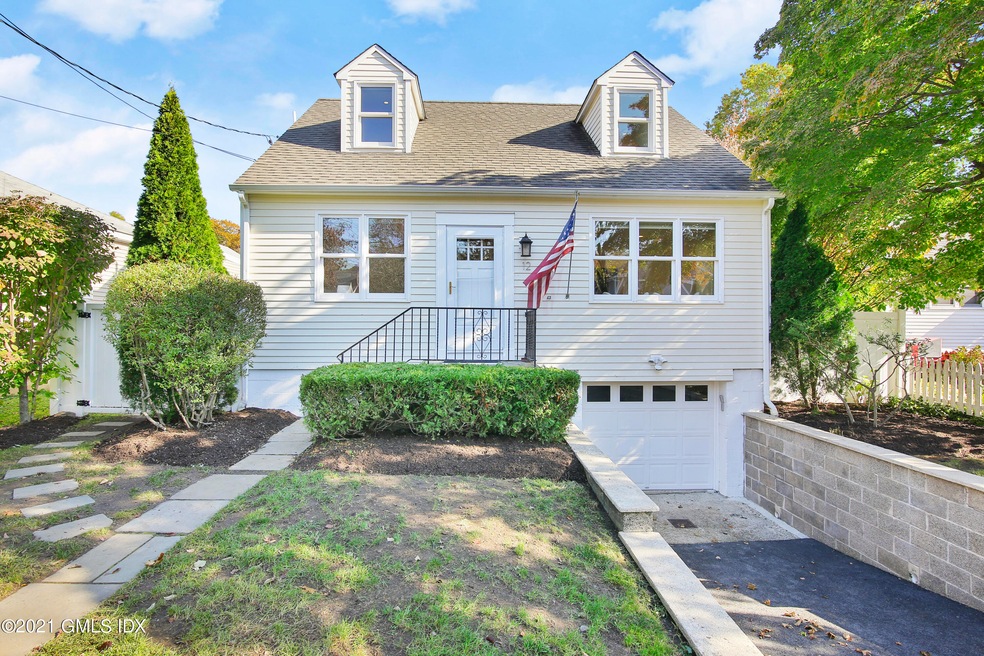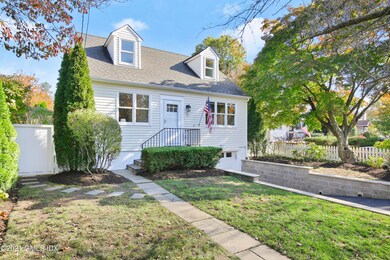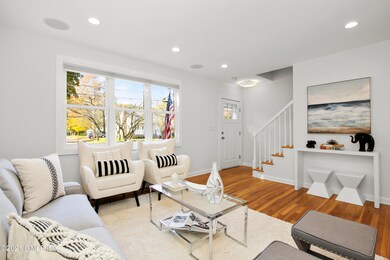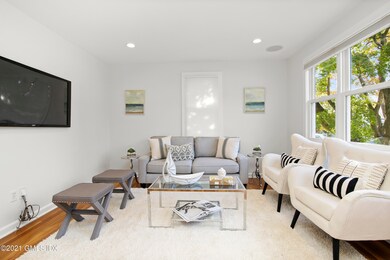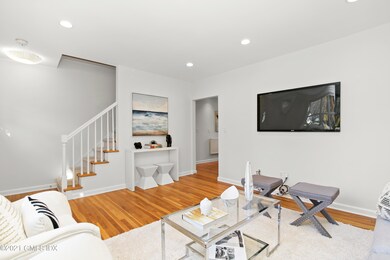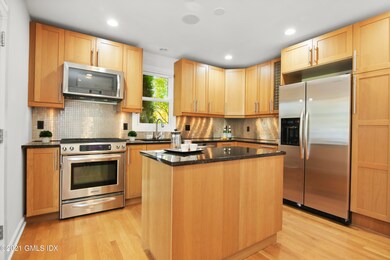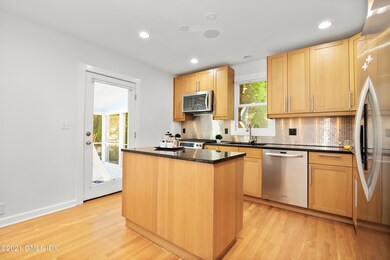
12 Cross St Greenwich, CT 06831
Pemberwick NeighborhoodAbout This Home
As of April 2022Stylish, turnkey three-bedroom, three full bath home with inviting stone patio and enclosed flat backyard is settled on a quiet street near Pemberwick Park and both Greenwich and Port Chester trains. Recent updates include renovated lower level, ideal as an office, gym or play/family room and wonderful three-season sun porch. Sundrenched interior, lined with lustrous wood floors, boasts chic living room, chef's granite clad kitchen with island and stainless appliances open to breakfast room, main level bedroom/home office, full bath and laundry. Spacious master suite with sitting area and deluxe bath with two sinks, shower as well as en-suite bedroom comprise second level. With attached oversized one-car garage. Additional square footage in finished basement and screened in porch
Last Agent to Sell the Property
Megan Epand
Houlihan Lawrence License #RES.0801781 Listed on: 11/10/2021
Home Details
Home Type
Single Family
Est. Annual Taxes
$4,860
Year Built
1953
Lot Details
0
Parking
1
Listing Details
- Directions: Pemberwick Road to Dale Dr. to Cross St. Or Pemberwick Road to Rex St. to Cross St.
- Prop. Type: Residential
- Year Built: 1953
- Property Sub Type: Single Family Residence
- Lot Size Acres: 0.12
- Inclusions: Washer/Dryer, All Kitchen Applncs
- Architectural Style: Cape Cod
- Garage Yn: Yes
- Special Features: None
Interior Features
- Has Basement: Exterior Access, Finished
- Full Bathrooms: 3
- Total Bedrooms: 3
- Fireplace: No
- Interior Amenities: Whirlpool Tub, Eat-in Kitchen, Kitchen Island, Cat 5/6 Wiring
- Window Features: Double Pane Windows, Bay Window(s)
- Basement Type:Finished2: Yes
- Basement Type:Exterior Access: Yes
- Other Room Comments:Solarium: Yes
- Other Room Ceilings 2:Vaulted14: Yes
Exterior Features
- Roof: Asphalt
- Lot Features: Fenced, Level
- Pool Private: No
- Construction Type: Clapboard
- Exterior Features: Gas Grill
- Other Structures: Shed(s)
- Patio And Porch Features: Screened Porch, Deck
- Features:Double Pane Windows: Yes
- Features:Screened Porch: Yes
Garage/Parking
- Attached Garage: No
- Garage Spaces: 1.0
- Parking Features: Garage Door Opener
- General Property Info:Garage Desc: Attached
- Features:Auto Garage Door: Yes
Utilities
- Water Source: Public
- Cooling: Window Unit(s)
- Laundry Features: Laundry Room
- Security: Smoke Detector(s)
- Cooling Y N: Yes
- Heating: Hot Water, Natural Gas
- Heating Yn: Yes
- Sewer: Public Sewer
- Utilities: Cable Connected
Schools
- Elementary School: Glenville
- Middle Or Junior School: Western
Lot Info
- Zoning: R-7
- Lot Size Sq Ft: 5227.2
- Parcel #: 09-2230/S
- ResoLotSizeUnits: Acres
Tax Info
- Tax Annual Amount: 4270.0
Similar Homes in the area
Home Values in the Area
Average Home Value in this Area
Property History
| Date | Event | Price | Change | Sq Ft Price |
|---|---|---|---|---|
| 04/06/2022 04/06/22 | Sold | $835,000 | -5.0% | $589 / Sq Ft |
| 03/23/2022 03/23/22 | Pending | -- | -- | -- |
| 11/10/2021 11/10/21 | For Sale | $879,000 | +29.5% | $620 / Sq Ft |
| 10/14/2014 10/14/14 | Sold | $679,000 | -1.5% | $479 / Sq Ft |
| 09/30/2014 09/30/14 | Pending | -- | -- | -- |
| 07/23/2014 07/23/14 | For Sale | $689,000 | -- | $486 / Sq Ft |
Tax History Compared to Growth
Tax History
| Year | Tax Paid | Tax Assessment Tax Assessment Total Assessment is a certain percentage of the fair market value that is determined by local assessors to be the total taxable value of land and additions on the property. | Land | Improvement |
|---|---|---|---|---|
| 2021 | $4,860 | $354,620 | $228,690 | $125,930 |
Agents Affiliated with this Home
-
M
Seller's Agent in 2022
Megan Epand
Houlihan Lawrence
-
Meg McQuillan
M
Buyer's Agent in 2022
Meg McQuillan
Sotheby's International Realty
(917) 439-4433
1 in this area
23 Total Sales
-
L
Seller's Agent in 2014
Lorraine Bryer
William Raveis Real Estate
-
C
Buyer's Agent in 2014
Connie Kim
Coldwell Banker Realty
Map
Source: Greenwich Association of REALTORS®
MLS Number: 114665
APN: GREE M:09 B:2230/S
- 150 Pemberwick Rd
- 72 Quintard Dr
- 50 Almira Dr Unit B
- 28 1/2 Pilgrim Dr
- 31 Arther St
- 510 W Lyon Farm Dr
- 26 Homestead Ln
- 26 Homestead Ln Unit A
- 26 Homestead Ln Unit B
- 24 Homestead Ln Unit B
- 24 Homestead Ln Unit A
- 58 Riverdale Ave
- 247 Madison Ave
- 54 Greenwich Hills Dr
- 53 Upland St
- 2 Homestead Ln Unit 410
- 622 W Lyon Farm Dr
- 112 Greenwich Hills Dr
- 563 King St
