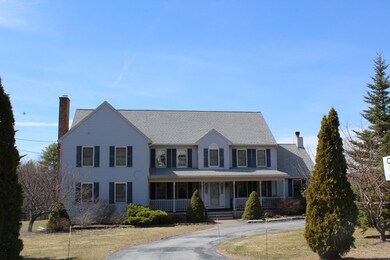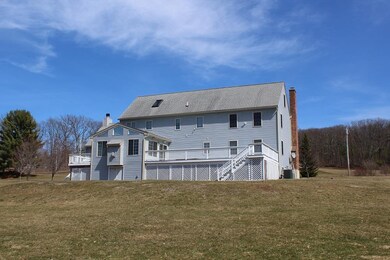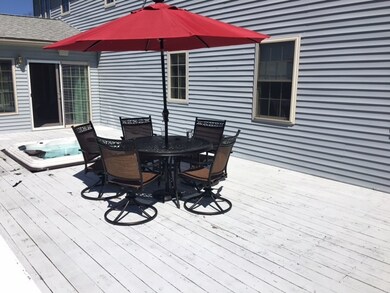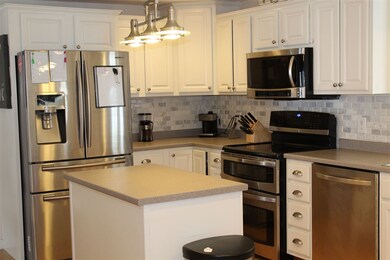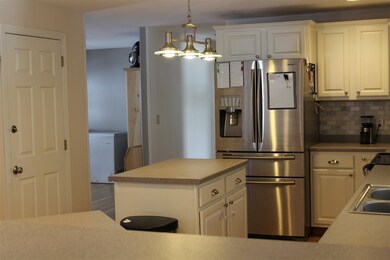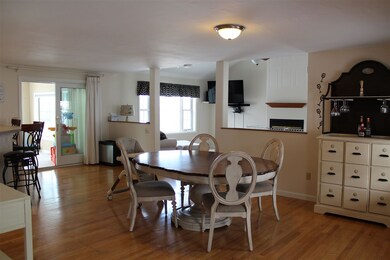
Highlights
- Spa
- Colonial Architecture
- Multiple Fireplaces
- 3.49 Acre Lot
- Deck
- Cathedral Ceiling
About This Home
As of January 2018This oversized 4 Bedroom Colonial needs to be seen. Large deck with hot tub has panoramic views; a great way to relax at the end of the day. The home sits on a quiet cul-de-sac, but is close to major roadways for easy travel. The home has an open concept design with an updated kitchen and adjoining dining and living areas. Enjoy the master suite on the 2nd floor with walk-in closet and private bath. You'll love having the laundry on the 2nd floor, so convenient. The 3rd floor is also finished - great area for a rec room or a home office. The home is in move-in condition. Come take a look. Sale is subject to third party approval.
Last Agent to Sell the Property
Century 21 Circa 72 Inc. License #042501 Listed on: 02/13/2017

Home Details
Home Type
- Single Family
Est. Annual Taxes
- $10,499
Year Built
- Built in 2000
Lot Details
- 3.49 Acre Lot
- Cul-De-Sac
- Landscaped
- Lot Sloped Up
- Property is zoned RES/AG
Parking
- 2 Car Direct Access Garage
- Tuck Under Parking
- Automatic Garage Door Opener
- Circular Driveway
Home Design
- Colonial Architecture
- Concrete Foundation
- Wood Frame Construction
- Shingle Roof
- Vinyl Siding
- Radon Mitigation System
Interior Spaces
- 3-Story Property
- Wired For Sound
- Cathedral Ceiling
- Ceiling Fan
- Skylights
- Multiple Fireplaces
- Wood Burning Fireplace
- Gas Fireplace
- Dining Area
- Storage
- Home Security System
- Attic
Kitchen
- Electric Range
- Microwave
- Dishwasher
- Kitchen Island
Flooring
- Wood
- Carpet
- Laminate
- Marble
- Tile
Bedrooms and Bathrooms
- 4 Bedrooms
- Walk-In Closet
- In-Law or Guest Suite
- Bathroom on Main Level
- 3 Full Bathrooms
Laundry
- Laundry on upper level
- Washer and Dryer Hookup
Partially Finished Basement
- Connecting Stairway
- Interior Basement Entry
Accessible Home Design
- Hard or Low Nap Flooring
Outdoor Features
- Spa
- Deck
- Covered patio or porch
Schools
- Epsom Central Elementary And Middle School
- Pembroke Academy High School
Utilities
- Heating System Uses Gas
- Generator Hookup
- 200+ Amp Service
- Private Water Source
- Drilled Well
- Liquid Propane Gas Water Heater
- Septic Tank
- Private Sewer
- Leach Field
Listing and Financial Details
- Tax Lot 10-6
- 26% Total Tax Rate
Ownership History
Purchase Details
Home Financials for this Owner
Home Financials are based on the most recent Mortgage that was taken out on this home.Purchase Details
Home Financials for this Owner
Home Financials are based on the most recent Mortgage that was taken out on this home.Purchase Details
Home Financials for this Owner
Home Financials are based on the most recent Mortgage that was taken out on this home.Purchase Details
Home Financials for this Owner
Home Financials are based on the most recent Mortgage that was taken out on this home.Purchase Details
Similar Homes in Epsom, NH
Home Values in the Area
Average Home Value in this Area
Purchase History
| Date | Type | Sale Price | Title Company |
|---|---|---|---|
| Warranty Deed | $515,000 | None Available | |
| Warranty Deed | $300,000 | -- | |
| Warranty Deed | $335,000 | -- | |
| Deed | $142,500 | -- | |
| Foreclosure Deed | $427,600 | -- |
Mortgage History
| Date | Status | Loan Amount | Loan Type |
|---|---|---|---|
| Open | $386,250 | Purchase Money Mortgage | |
| Previous Owner | $292,500 | Stand Alone Refi Refinance Of Original Loan | |
| Previous Owner | $43,000 | Unknown | |
| Previous Owner | $291,000 | New Conventional | |
| Previous Owner | $318,250 | New Conventional | |
| Previous Owner | $274,345 | Stand Alone Refi Refinance Of Original Loan | |
| Previous Owner | $254,900 | Purchase Money Mortgage | |
| Previous Owner | $120,000 | Unknown | |
| Previous Owner | $41,600,000 | Unknown | |
| Previous Owner | $408,000 | Adjustable Rate Mortgage/ARM |
Property History
| Date | Event | Price | Change | Sq Ft Price |
|---|---|---|---|---|
| 01/05/2018 01/05/18 | Sold | $300,000 | -7.7% | $76 / Sq Ft |
| 10/21/2017 10/21/17 | Pending | -- | -- | -- |
| 10/05/2017 10/05/17 | Price Changed | $325,000 | -7.1% | $83 / Sq Ft |
| 07/13/2017 07/13/17 | Price Changed | $350,000 | -2.8% | $89 / Sq Ft |
| 02/13/2017 02/13/17 | For Sale | $360,000 | +7.5% | $92 / Sq Ft |
| 05/18/2016 05/18/16 | Sold | $335,000 | +1.5% | $85 / Sq Ft |
| 03/19/2016 03/19/16 | Pending | -- | -- | -- |
| 03/12/2016 03/12/16 | For Sale | $329,900 | -- | $84 / Sq Ft |
Tax History Compared to Growth
Tax History
| Year | Tax Paid | Tax Assessment Tax Assessment Total Assessment is a certain percentage of the fair market value that is determined by local assessors to be the total taxable value of land and additions on the property. | Land | Improvement |
|---|---|---|---|---|
| 2024 | $12,721 | $477,500 | $114,100 | $363,400 |
| 2023 | $11,761 | $477,500 | $114,100 | $363,400 |
| 2022 | $11,384 | $477,500 | $114,100 | $363,400 |
| 2021 | $11,288 | $477,500 | $114,100 | $363,400 |
| 2020 | $10,424 | $477,500 | $114,100 | $363,400 |
| 2019 | $11,080 | $409,000 | $104,600 | $304,400 |
| 2018 | $10,634 | $409,000 | $104,600 | $304,400 |
| 2017 | $10,499 | $409,000 | $104,600 | $304,400 |
| 2016 | $10,237 | $409,000 | $104,600 | $304,400 |
| 2015 | $9,742 | $409,000 | $104,600 | $304,400 |
| 2014 | $9,777 | $439,200 | $108,300 | $330,900 |
| 2013 | $9,565 | $423,800 | $108,300 | $315,500 |
Agents Affiliated with this Home
-

Seller's Agent in 2018
Cherylann Arvanitis
Century 21 Circa 72 Inc.
(603) 568-2048
17 in this area
70 Total Sales
-
N
Buyer's Agent in 2018
Nate Roxo
Roxo Realty LLC
(603) 396-6496
20 Total Sales
-

Seller's Agent in 2016
Darlene Lynch
Keller Williams Realty Metro-Concord
(603) 568-9613
97 Total Sales
Map
Source: PrimeMLS
MLS Number: 4617776
APN: EPSO-000010U-000000-000010-000006
- 14 Deer Ln
- 15 Easy St
- 9 Towle Pasture Dr
- 16 Black Hall Rd
- 1 Ridgewood Cir
- 6 Silver Hill Dr
- 0 Dover Unit 5027742
- 36 Windymere Dr
- 729 Suncook Valley Hwy
- 153 Mountain Rd
- 20 Mountain Rd
- 1071 Suncook Valley Hwy
- 53 Carriage Hill Rd
- 8 Lance Ln
- 238 New Rye Rd
- 22 Mount Delight Rd
- 18 Queens Ln
- 3 Kings Row
- 25 Howards Ln
- 6 Adams St

