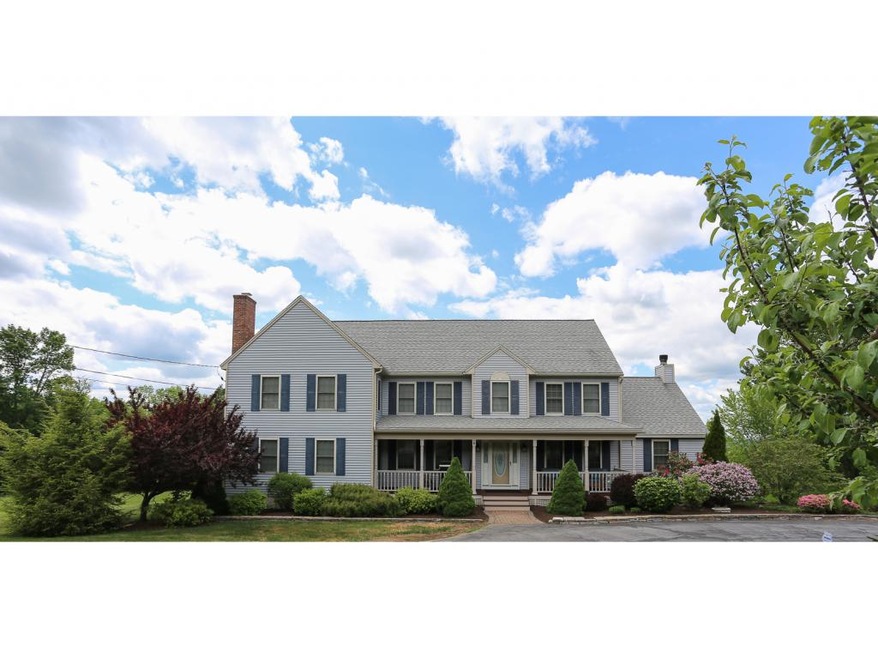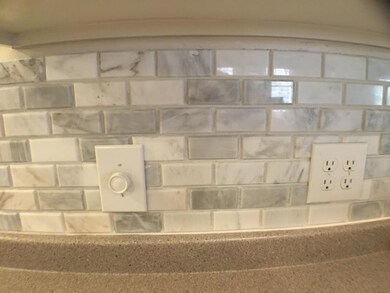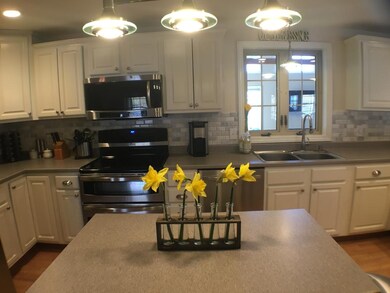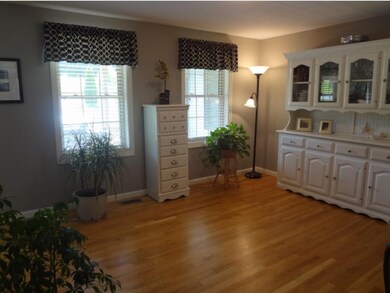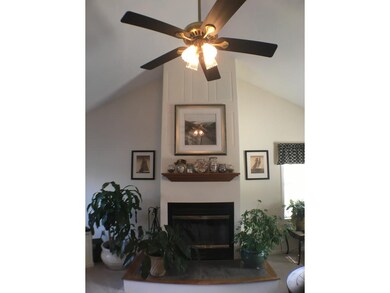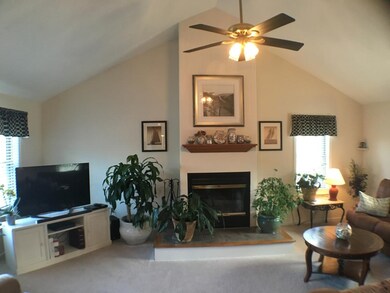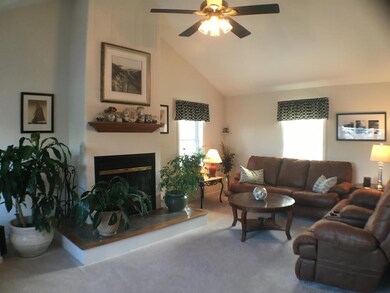12 Deer Ln Epsom, NH 03234
Epsom NeighborhoodHighlights
- Spa
- Countryside Views
- Multiple Fireplaces
- 3.49 Acre Lot
- Deck
- Marble Flooring
About This Home
As of January 2018Beautiful spacious home on quiet cul de sac in pristine condition w/ a setting of panoramic views! This is your opportunity to have a home where you can relax in your outdoor hot tub enjoying a glass of wine & taking in the sweeping views of blue sky, sunsets & mountains. The four season sun room is complimented w/ large windows & a built in gas FP w/ blower. Open concept updated kitchen, dining & living areas are ideal for busy lifestyles & offers plenty of cooking and cabinet space. Quality SS appliances, marble back splash, center island, pantry, breakfast bar, gleaming HW floor & stunning lighting are striking. Value added 1st floor master suite or in-law option w/ wood burning FP. Second floor offers a 2nd master suite w/ walk in closet & updated bath w/ granite vanity & marble flooring. You'll love the 2nd floor laundry rm, 3 additional bedrms & full bath. Third floor is finished & ideal for rec rm or office. Meticulous landscaped yard & inviting front porch is spectacular.
Home Details
Home Type
- Single Family
Est. Annual Taxes
- $11,761
Year Built
- 2001
Lot Details
- 3.49 Acre Lot
- Cul-De-Sac
- Landscaped
- Lot Sloped Up
- Property is zoned RES/AG
Parking
- 2 Car Direct Access Garage
- Automatic Garage Door Opener
- Circular Driveway
Home Design
- Concrete Foundation
- Wood Frame Construction
- Shingle Roof
- Vinyl Siding
Interior Spaces
- 3-Story Property
- Cathedral Ceiling
- Ceiling Fan
- Multiple Fireplaces
- Wood Burning Fireplace
- Gas Fireplace
- Window Treatments
- Combination Kitchen and Dining Room
- Countryside Views
Kitchen
- Electric Range
- Microwave
- Dishwasher
- Kitchen Island
Flooring
- Wood
- Carpet
- Marble
Bedrooms and Bathrooms
- 4 Bedrooms
- Walk-In Closet
- In-Law or Guest Suite
- Bathroom on Main Level
- 3 Full Bathrooms
Laundry
- Laundry on upper level
- Washer and Dryer Hookup
Partially Finished Basement
- Walk-Out Basement
- Basement Fills Entire Space Under The House
Outdoor Features
- Spa
- Deck
- Covered patio or porch
Horse Facilities and Amenities
- Grass Field
Utilities
- Heating System Uses Gas
- Private Water Source
- Drilled Well
- Water Heater
- Septic Tank
- Private Sewer
Listing and Financial Details
- Exclusions: Mirror in first floor full bath
Map
Home Values in the Area
Average Home Value in this Area
Property History
| Date | Event | Price | Change | Sq Ft Price |
|---|---|---|---|---|
| 01/05/2018 01/05/18 | Sold | $300,000 | -7.7% | $76 / Sq Ft |
| 10/21/2017 10/21/17 | Pending | -- | -- | -- |
| 10/05/2017 10/05/17 | Price Changed | $325,000 | -7.1% | $83 / Sq Ft |
| 07/13/2017 07/13/17 | Price Changed | $350,000 | -2.8% | $89 / Sq Ft |
| 02/13/2017 02/13/17 | For Sale | $360,000 | +7.5% | $92 / Sq Ft |
| 05/18/2016 05/18/16 | Sold | $335,000 | +1.5% | $85 / Sq Ft |
| 03/19/2016 03/19/16 | Pending | -- | -- | -- |
| 03/12/2016 03/12/16 | For Sale | $329,900 | -- | $84 / Sq Ft |
Tax History
| Year | Tax Paid | Tax Assessment Tax Assessment Total Assessment is a certain percentage of the fair market value that is determined by local assessors to be the total taxable value of land and additions on the property. | Land | Improvement |
|---|---|---|---|---|
| 2023 | $11,761 | $477,500 | $114,100 | $363,400 |
| 2022 | $11,384 | $477,500 | $114,100 | $363,400 |
| 2021 | $11,288 | $477,500 | $114,100 | $363,400 |
| 2020 | $10,424 | $477,500 | $114,100 | $363,400 |
| 2019 | $11,080 | $409,000 | $104,600 | $304,400 |
| 2018 | $10,634 | $409,000 | $104,600 | $304,400 |
| 2017 | $10,499 | $409,000 | $104,600 | $304,400 |
| 2016 | $10,237 | $409,000 | $104,600 | $304,400 |
| 2015 | $9,742 | $409,000 | $104,600 | $304,400 |
| 2014 | $9,777 | $439,200 | $108,300 | $330,900 |
| 2013 | $9,565 | $423,800 | $108,300 | $315,500 |
Mortgage History
| Date | Status | Loan Amount | Loan Type |
|---|---|---|---|
| Open | $386,250 | Purchase Money Mortgage | |
| Previous Owner | $292,500 | Stand Alone Refi Refinance Of Original Loan | |
| Previous Owner | $43,000 | Unknown | |
| Previous Owner | $291,000 | New Conventional | |
| Previous Owner | $318,250 | Stand Alone Refi Refinance Of Original Loan | |
| Previous Owner | $274,345 | Stand Alone Refi Refinance Of Original Loan | |
| Previous Owner | $254,900 | Purchase Money Mortgage | |
| Previous Owner | $120,000 | Unknown | |
| Previous Owner | $41,600,000 | Unknown | |
| Previous Owner | $408,000 | Adjustable Rate Mortgage/ARM |
Deed History
| Date | Type | Sale Price | Title Company |
|---|---|---|---|
| Warranty Deed | $515,000 | None Available | |
| Warranty Deed | $300,000 | -- | |
| Warranty Deed | $335,000 | -- | |
| Deed | $142,500 | -- | |
| Foreclosure Deed | $427,600 | -- |
Source: PrimeMLS
MLS Number: 4475910
APN: EPSO-000010U-000000-000010-000006
- 1 Ridgewood Cir
- Map R05 Lot 1 Sanborn Hill Rd
- 0 Dover Unit 5027742
- 0 Dover Unit 4980175
- 54 Woodcoat Dr
- 4 Lance Ln
- 277 Swamp Rd
- 3 Reagan St
- 00 Lane Rd
- 31 Pine St
- 132 Chestnut Pond Rd
- 24 Lake View Rd
- 40 Main St
- 0A Old Turnpike Rd
- 47 Chestnut Dr
- 5 Scott Ln
- 79 Chestnut Dr
- 0 Dowboro Rd
- 245 Deerfield Rd
- 87 Bear Hill Rd
