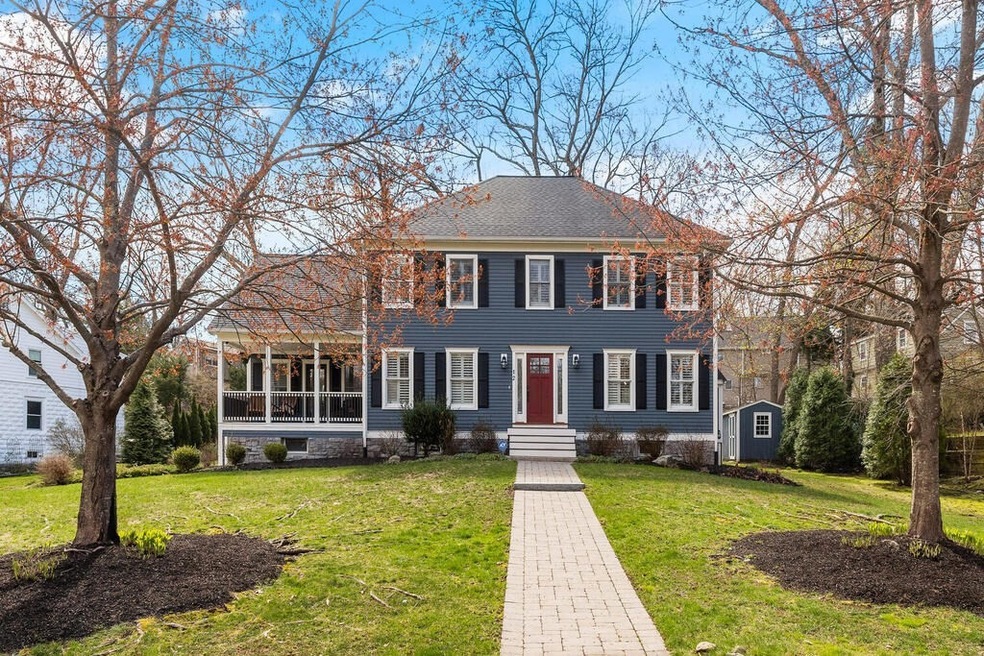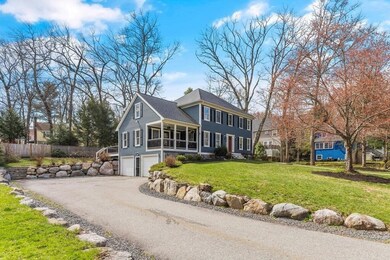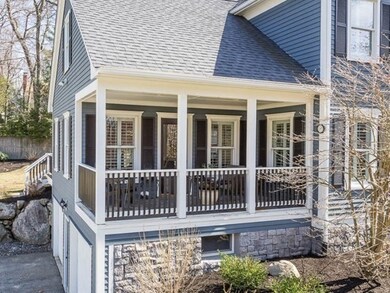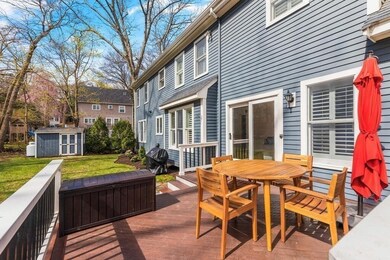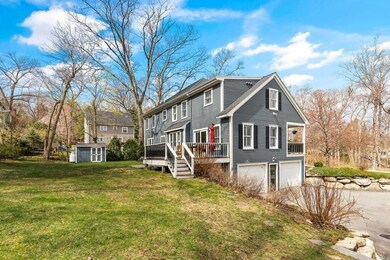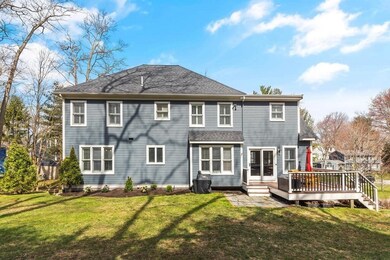
12 Denver St Lexington, MA 02421
North Lexington NeighborhoodEstimated Value: $1,951,000 - $2,518,000
Highlights
- Open Floorplan
- Colonial Architecture
- Wood Flooring
- Maria Hastings Elementary School Rated A+
- Deck
- Bonus Room
About This Home
As of June 2022Simply perfect! This gorgeous 5BR 3.5 BA hip roof Colonial has it all. Sited on a 1/3 acre lot at the end of a quiet tree lined street. The versatile floor plan is drenched in natural light & is ideal for entertaining as well as working from home. Handsome HW floors flow from the foyer into the home office and LR with gas FP that is open to the formal DR. The large kitchen with white cabinetry, SS appliances & walk-in pantry is open to a spacious breakfast room that leads to the large FR. An atrium door opens to a covered porch & an oversized slider leads to a deck overlooking your backyard retreat. The 2nd floor offers a large master suite w/ walk-in closet & private BA. Three more BR’s, another full BA and laundry complete the 2nd floor. The finished LL provides a mud room with radiant heating as well as finished living ideal for a guest suite with full bath & sitting area or a teen/in-law suite. Steps to public golf course, conservation, Hastings elementary and Hayden recreation.
Last Agent to Sell the Property
William Raveis R.E. & Home Services Listed on: 04/21/2022

Home Details
Home Type
- Single Family
Est. Annual Taxes
- $20,838
Year Built
- Built in 1997
Lot Details
- 0.37 Acre Lot
- Near Conservation Area
- Street terminates at a dead end
Parking
- 2 Car Attached Garage
- Tuck Under Parking
- Driveway
- Open Parking
- Off-Street Parking
Home Design
- Colonial Architecture
- Frame Construction
- Shingle Roof
- Concrete Perimeter Foundation
Interior Spaces
- 3,200 Sq Ft Home
- Open Floorplan
- Central Vacuum
- Insulated Windows
- Sliding Doors
- Insulated Doors
- Mud Room
- Living Room with Fireplace
- Dining Area
- Home Office
- Bonus Room
- Storage Room
Kitchen
- Range
- Dishwasher
- Stainless Steel Appliances
- Solid Surface Countertops
- Disposal
Flooring
- Wood
- Wall to Wall Carpet
- Ceramic Tile
Bedrooms and Bathrooms
- 5 Bedrooms
- Primary bedroom located on second floor
- Walk-In Closet
- Bathtub Includes Tile Surround
- Separate Shower
Laundry
- Laundry on upper level
- Washer and Electric Dryer Hookup
Partially Finished Basement
- Basement Fills Entire Space Under The House
- Exterior Basement Entry
Eco-Friendly Details
- Energy-Efficient Thermostat
Outdoor Features
- Balcony
- Deck
- Outdoor Storage
- Porch
Schools
- Hastings Elementary School
- Diamond Middle School
- LHS High School
Utilities
- Forced Air Heating and Cooling System
- 2 Cooling Zones
- 3 Heating Zones
- Heating System Uses Oil
- Water Heater
Listing and Financial Details
- Assessor Parcel Number 555125
Ownership History
Purchase Details
Purchase Details
Home Financials for this Owner
Home Financials are based on the most recent Mortgage that was taken out on this home.Purchase Details
Home Financials for this Owner
Home Financials are based on the most recent Mortgage that was taken out on this home.Similar Homes in Lexington, MA
Home Values in the Area
Average Home Value in this Area
Purchase History
| Date | Buyer | Sale Price | Title Company |
|---|---|---|---|
| Sreekar & U Bhaviripudi Ret | -- | None Available | |
| Bhaviripudi Sreekar | $1,611,000 | -- | |
| Matijas Alan | $950,000 | -- |
Mortgage History
| Date | Status | Borrower | Loan Amount |
|---|---|---|---|
| Open | Sreekar & U Bhaviripudi Ret | $420,000 | |
| Previous Owner | Bhaviripudi Sreekar | $500,000 | |
| Previous Owner | Bhaviripudi Sreekar | $599,999 | |
| Previous Owner | Matijas Alan | $707,000 | |
| Previous Owner | Matijas Alan | $733,500 | |
| Previous Owner | Matijas Alan | $750,000 | |
| Previous Owner | Phelan Linda M | $224,000 |
Property History
| Date | Event | Price | Change | Sq Ft Price |
|---|---|---|---|---|
| 06/30/2022 06/30/22 | Sold | $2,180,000 | +14.8% | $681 / Sq Ft |
| 04/22/2022 04/22/22 | Pending | -- | -- | -- |
| 04/21/2022 04/21/22 | For Sale | $1,899,000 | +17.9% | $593 / Sq Ft |
| 08/13/2018 08/13/18 | Sold | $1,611,000 | +0.8% | $503 / Sq Ft |
| 05/02/2018 05/02/18 | Pending | -- | -- | -- |
| 04/26/2018 04/26/18 | For Sale | $1,599,000 | -- | $500 / Sq Ft |
Tax History Compared to Growth
Tax History
| Year | Tax Paid | Tax Assessment Tax Assessment Total Assessment is a certain percentage of the fair market value that is determined by local assessors to be the total taxable value of land and additions on the property. | Land | Improvement |
|---|---|---|---|---|
| 2025 | $22,895 | $1,872,000 | $710,000 | $1,162,000 |
| 2024 | $22,516 | $1,838,000 | $677,000 | $1,161,000 |
| 2023 | $22,321 | $1,717,000 | $615,000 | $1,102,000 |
| 2022 | $20,838 | $1,510,000 | $559,000 | $951,000 |
| 2021 | $9,843 | $1,384,000 | $533,000 | $851,000 |
| 2020 | $19,206 | $1,367,000 | $533,000 | $834,000 |
| 2019 | $9,543 | $1,096,000 | $507,000 | $589,000 |
| 2018 | $15,458 | $1,081,000 | $483,000 | $598,000 |
| 2017 | $14,707 | $1,015,000 | $446,000 | $569,000 |
| 2016 | $14,352 | $983,000 | $424,000 | $559,000 |
| 2015 | $13,894 | $935,000 | $386,000 | $549,000 |
| 2014 | $13,370 | $862,000 | $343,000 | $519,000 |
Agents Affiliated with this Home
-
Stephen Stratford

Seller's Agent in 2022
Stephen Stratford
William Raveis R.E. & Home Services
(781) 424-8538
11 in this area
95 Total Sales
-
Alina Wang

Buyer's Agent in 2022
Alina Wang
Coldwell Banker Realty - Lexington
(617) 678-2405
21 in this area
226 Total Sales
-
bill Janovitz

Seller's Agent in 2018
bill Janovitz
Compass
(781) 856-0992
19 in this area
171 Total Sales
-
John Tse
J
Seller Co-Listing Agent in 2018
John Tse
Compass
(781) 325-8210
5 in this area
32 Total Sales
-
Seth Mitchell

Buyer's Agent in 2018
Seth Mitchell
The Mitchell Group
(860) 617-1844
1 in this area
90 Total Sales
Map
Source: MLS Property Information Network (MLS PIN)
MLS Number: 72970184
APN: LEXI-000058-000000-000190D
- 12 Denver St
- 10 Denver St
- 11 Bellflower St
- 15 Bellflower St
- 7 Bellflower St
- 5 Balfour St
- 19 Bellflower St
- 118 Cedar St
- 1 Balfour St
- 114 Cedar St
- 122 Cedar St
- 9 Balfour St
- 126 Cedar St
- 21 Bellflower St
- 21 Bellflower St Unit single fam
- 7 Denver St
- 12 Bellflower St
- 8 Bellflower St
- 16 Bellflower St
- 22 Hamblen St
