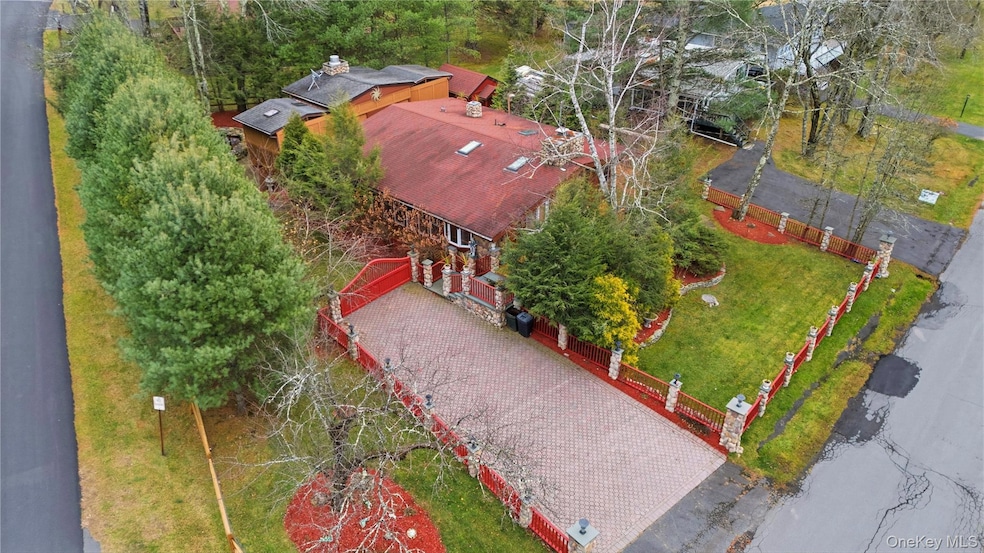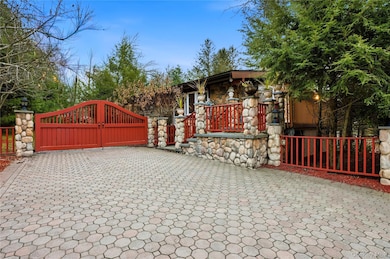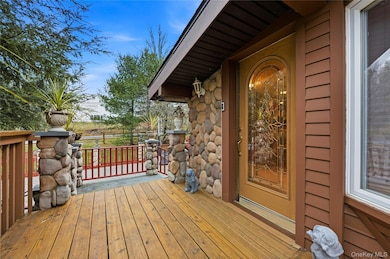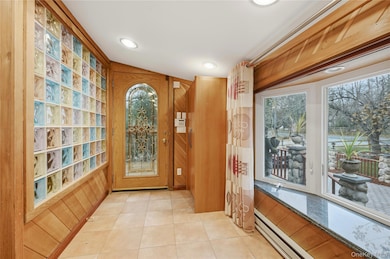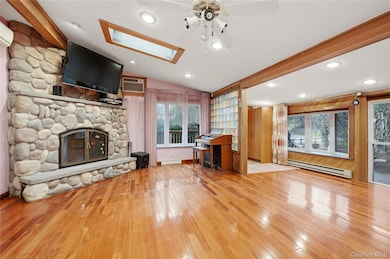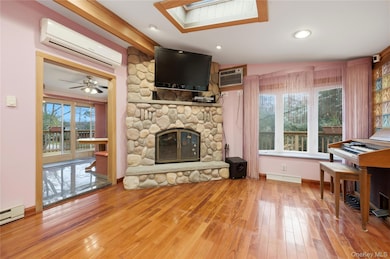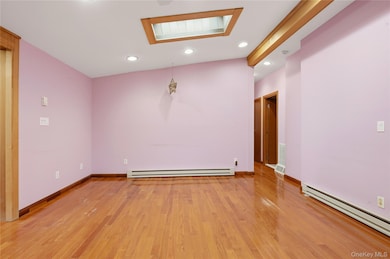12 Donenfeld Dr Bethel, NY 12720
Estimated payment $5,051/month
Highlights
- Boat Dock
- Tennis Courts
- Sauna
- Boat Slip
- Outdoor Pool
- Lake Privileges
About This Home
Luxury living in Sullivan County. Exceptional contemporary home on the only double corner lot in White Lake Homes Community. Minutes to Bethel Woods, Resort World Casino, golf, skiing, and the Delaware River. Enjoy lake rights to 300-acre Kauneonga/White Lake with your dock just down the block, as well as access to a community pool, clubhouse with weekend entertainment, tennis, playground, and more. This beautifully updated home features a heated brick driveway with EV charger and a gated entrance leading to a private backyard retreat. A spacious wraparound bluestone deck offers multiple seating and dining areas for relaxing in sun or shade. Inside, the enclosed porch opens to a bright living room with vaulted ceilings, Brazilian cherry wood floors, stone fireplace, and automatic rain-sensor skylights. The main level includes 2 bedrooms with custom closets and a full tiled bath. The lower level adds another 1,000+ sq ft of finished living space, including a large family room, two additional bedrooms, a flexible bedroom/livingroom with ensuite bath, private entry, and full laundry room. The star of the show is the impressive covered outdoor summer kitchen with stainless-steel appliances (BBQ grill, open grill, refrigerator, sink, beer cooler, and commercial vent), plus a large hot tub and pull-down movie screen. Privacy landscaping surrounds a serene stone pond with waterfall and a cedar-lined storage shed. Perfect for year-round living or a vacation getaway. Proof of funds or pre-approval required for showings.
Home Details
Home Type
- Single Family
Est. Annual Taxes
- $7,970
Year Built
- Built in 1965
Lot Details
- 0.48 Acre Lot
- Property is Fully Fenced
- Perimeter Fence
- Landscaped
- Private Lot
- Corner Lot
- Paved or Partially Paved Lot
- Back and Front Yard
HOA Fees
- $167 Monthly HOA Fees
Home Design
- Contemporary Architecture
- Frame Construction
Interior Spaces
- 2,450 Sq Ft Home
- Woodwork
- Vaulted Ceiling
- Ceiling Fan
- Recessed Lighting
- Wood Burning Fireplace
- Awning
- Entrance Foyer
- Living Room with Fireplace
- Sauna
Kitchen
- Eat-In Kitchen
- Gas Oven
- Microwave
- Dishwasher
- Stainless Steel Appliances
- Granite Countertops
Flooring
- Wood
- Radiant Floor
- Ceramic Tile
Bedrooms and Bathrooms
- 5 Bedrooms
- Main Floor Bedroom
- Bathroom on Main Level
- 3 Full Bathrooms
Laundry
- Laundry Room
- Dryer
- Washer
Finished Basement
- Walk-Out Basement
- Basement Fills Entire Space Under The House
- Basement Storage
Home Security
- Home Security System
- Smart Thermostat
- Fire and Smoke Detector
Parking
- 5 Parking Spaces
- Private Parking
- Driveway
- Off-Street Parking
Outdoor Features
- Outdoor Pool
- Boat Slip
- Docks
- Lake Privileges
- Tennis Courts
- Deck
- Screened Patio
- Shed
- Outdoor Gas Grill
- Playground
- Wrap Around Porch
Location
- Property is near a golf course
Schools
- Kenneth L Rutherford Elementary School
- Robert J Kaiser Middle School
- Monticello High School
Utilities
- Ductless Heating Or Cooling System
- Cooling System Mounted To A Wall/Window
- Heat Pump System
- Radiant Heating System
- Vented Exhaust Fan
- Baseboard Heating
- Propane
- Tankless Water Heater
- Cable TV Available
Listing and Financial Details
- Assessor Parcel Number 2000-028-0-0003-002-003
Community Details
Overview
- Association fees include common area maintenance, pool service, trash
- Electric Vehicle Charging Station
Amenities
- Door to Door Trash Pickup
- Clubhouse
Recreation
- Boat Dock
- Powered Boats Allowed
- Tennis Courts
- Recreation Facilities
- Community Playground
- Community Pool
Map
Home Values in the Area
Average Home Value in this Area
Tax History
| Year | Tax Paid | Tax Assessment Tax Assessment Total Assessment is a certain percentage of the fair market value that is determined by local assessors to be the total taxable value of land and additions on the property. | Land | Improvement |
|---|---|---|---|---|
| 2024 | $8,008 | $150,000 | $32,800 | $117,200 |
| 2023 | $8,083 | $150,000 | $32,800 | $117,200 |
| 2022 | $7,880 | $150,000 | $32,800 | $117,200 |
| 2021 | $8,071 | $150,000 | $32,800 | $117,200 |
| 2020 | $8,202 | $150,000 | $32,800 | $117,200 |
| 2019 | $7,885 | $150,000 | $32,800 | $117,200 |
| 2018 | $7,885 | $150,000 | $32,800 | $117,200 |
| 2017 | $7,775 | $150,000 | $32,800 | $117,200 |
| 2016 | $7,493 | $150,000 | $32,800 | $117,200 |
| 2015 | -- | $150,000 | $32,800 | $117,200 |
| 2014 | -- | $150,000 | $32,800 | $117,200 |
Property History
| Date | Event | Price | List to Sale | Price per Sq Ft |
|---|---|---|---|---|
| 11/19/2025 11/19/25 | For Sale | $799,000 | -- | $326 / Sq Ft |
Purchase History
| Date | Type | Sale Price | Title Company |
|---|---|---|---|
| Deed | $295,000 | James Coffrey | |
| Deed | $38,000 | -- |
Source: OneKey® MLS
MLS Number: 937584
APN: 2000-028-0-0003-002-003
- 10 Donenfeld Dr
- 282 W Shore Rd
- 3635 State Route 55
- 00 Horseshoe Lake Rd
- 3616 State Route 55
- 282 W Shore Rd
- 0 State Route 55
- 0 Hurd and Parks Rd
- 6 Lake St
- 3520 State Route 55
- 358 Horseshoe Lake Rd
- 4 Lake St
- 0000 Route 17b
- 1583 New York 17b
- Lot 23 Deer Meadow Rd
- Lot 4 Deer Meadow Rd
- 1528 New York 17b
- 0 Co Road 117
- 17 Desmond Crossing
- (17.-1-10.7 & 91 Horseshoe Lake Rd
- 4124 W Shore Dr
- 471 Horseshoe Lake Rd
- 65 Berkshire Trail
- 44 Gale Rd
- 930 Lt Brender Hwy
- 5117 State Route 55
- 1415 Briscoe Rd
- 1444 Briscoe Rd
- 21 Stanton Corner Rd
- 21 Stanton Corner Rd
- 44 Heinle Rd Unit ID1328125P
- 4927 State Route 55
- 130 A S Maplewood Rd
- 443 Sackett Lake Rd Unit 22
- 10 Hanover Dr
- 685 W Broadway
- 35 Highland Ave Unit 3
- 74 Sturgis Rd
- 4099 New York 52 Unit 3
- 7 Lawrence Ave
