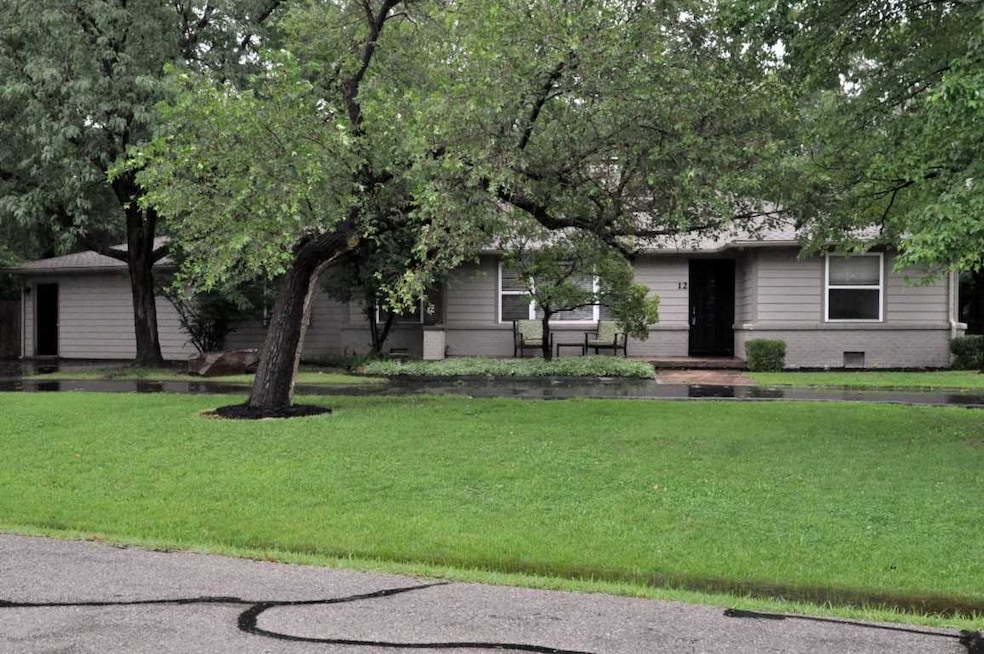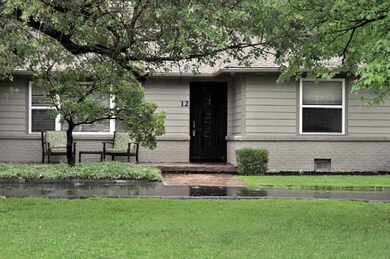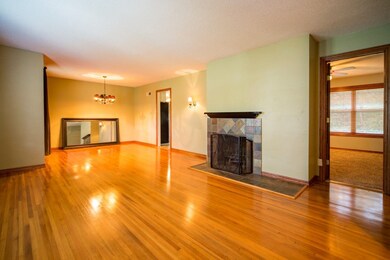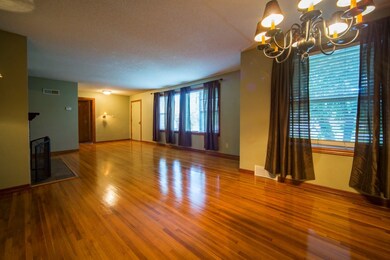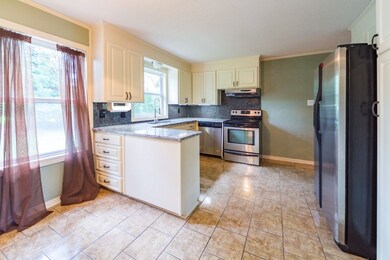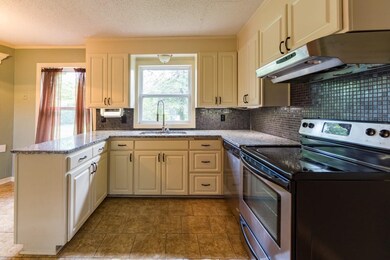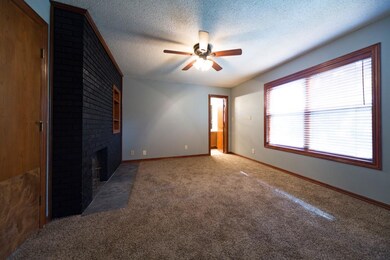
12 E Hawthorne St Wichita, KS 67206
Forest Hills NeighborhoodEstimated Value: $262,895 - $285,000
Highlights
- Spa
- Ranch Style House
- Whirlpool Bathtub
- Fireplace in Primary Bedroom
- Wood Flooring
- Corner Lot
About This Home
As of September 2016Classic meets contemporary with this gorgeous Forest Hills Ranch Home! First notice the curb appeal with large newly paved circle drive, large corner lot, front sitting porch, mature trees and winding neighborhood roads. The spacious floor plan offers 3 bedrooms, 2 bathrooms, living and dining combo with wood-burning fireplace and wood floors, kitchen with granite counters, tile floor, eating space and stainless steel appliances, laundry room with built-in cabinets and wash sink, and large family room with electric fireplace and patio access. Master suite features wood burning fireplace and updated bathroom with double sink vanity. Freshly painted interior, new carpet in bedrooms and family room, and new fixtures are among the many updates along with attic fan. Over $25,000 in upgrades in the last 5 years! Exterior features fenced yard, patio and storage shed. This beauty is move-in ready!
Co-Listed By
Mike Grbic
EXP Realty, LLC License #00045569
Home Details
Home Type
- Single Family
Est. Annual Taxes
- $1,840
Year Built
- Built in 1947
Lot Details
- 0.34 Acre Lot
- Wood Fence
- Corner Lot
- Irregular Lot
Home Design
- Ranch Style House
- Frame Construction
- Composition Roof
Interior Spaces
- 2,060 Sq Ft Home
- Ceiling Fan
- Multiple Fireplaces
- Wood Burning Fireplace
- Decorative Fireplace
- Attached Fireplace Door
- Gas Fireplace
- Window Treatments
- Family Room with Fireplace
- Living Room with Fireplace
- Combination Dining and Living Room
- Wood Flooring
- Crawl Space
- Attic Fan
Kitchen
- Breakfast Bar
- Oven or Range
- Dishwasher
- Disposal
Bedrooms and Bathrooms
- 3 Bedrooms
- Fireplace in Primary Bedroom
- En-Suite Primary Bedroom
- Walk-In Closet
- 2 Full Bathrooms
- Dual Vanity Sinks in Primary Bathroom
- Whirlpool Bathtub
- Bathtub and Shower Combination in Primary Bathroom
Laundry
- Laundry Room
- Laundry on main level
- 220 Volts In Laundry
Home Security
- Storm Windows
- Storm Doors
Outdoor Features
- Spa
- Patio
- Rain Gutters
Schools
- Minneha Elementary School
- Coleman Middle School
- Southeast High School
Utilities
- Central Air
- Floor Furnace
- Heating System Uses Gas
Community Details
- Forest Hills Subdivision
Listing and Financial Details
- Assessor Parcel Number 20173-114-20-0-14-05-003.00
Ownership History
Purchase Details
Purchase Details
Purchase Details
Home Financials for this Owner
Home Financials are based on the most recent Mortgage that was taken out on this home.Purchase Details
Home Financials for this Owner
Home Financials are based on the most recent Mortgage that was taken out on this home.Purchase Details
Home Financials for this Owner
Home Financials are based on the most recent Mortgage that was taken out on this home.Similar Homes in the area
Home Values in the Area
Average Home Value in this Area
Purchase History
| Date | Buyer | Sale Price | Title Company |
|---|---|---|---|
| Junior Deborah | -- | Security 1St Title Llc | |
| Woods Dennison E | -- | Security 1St Title | |
| Wood Realty Llc | -- | Security 1St Title | |
| Filter Trey Y | -- | 1St Am | |
| Schrag Mark A | -- | Orourke Title Company |
Mortgage History
| Date | Status | Borrower | Loan Amount |
|---|---|---|---|
| Previous Owner | Filter Trey Y | $132,900 | |
| Previous Owner | Schrag Mark A | $25,000 | |
| Previous Owner | Keezer Dale S | $123,590 | |
| Previous Owner | Schrag Mark A | $56,700 |
Property History
| Date | Event | Price | Change | Sq Ft Price |
|---|---|---|---|---|
| 09/23/2016 09/23/16 | Sold | -- | -- | -- |
| 07/21/2016 07/21/16 | Pending | -- | -- | -- |
| 07/06/2016 07/06/16 | For Sale | $149,900 | -- | $73 / Sq Ft |
Tax History Compared to Growth
Tax History
| Year | Tax Paid | Tax Assessment Tax Assessment Total Assessment is a certain percentage of the fair market value that is determined by local assessors to be the total taxable value of land and additions on the property. | Land | Improvement |
|---|---|---|---|---|
| 2023 | $2,705 | $22,218 | $2,415 | $19,803 |
| 2022 | $2,474 | $22,218 | $2,277 | $19,941 |
| 2021 | $2,374 | $20,769 | $2,277 | $18,492 |
| 2020 | $2,247 | $19,596 | $2,277 | $17,319 |
| 2019 | $2,147 | $18,711 | $2,266 | $16,445 |
| 2018 | $2,090 | $18,171 | $1,277 | $16,894 |
| 2017 | $1,976 | $0 | $0 | $0 |
| 2016 | $1,915 | $0 | $0 | $0 |
| 2015 | $1,840 | $0 | $0 | $0 |
| 2014 | $1,860 | $0 | $0 | $0 |
Agents Affiliated with this Home
-
Greg Yocom

Seller's Agent in 2016
Greg Yocom
Exp Realty, LLC
(316) 806-1188
74 Total Sales
-
M
Seller Co-Listing Agent in 2016
Mike Grbic
EXP Realty, LLC
-
Tiffani Sorrells

Buyer's Agent in 2016
Tiffani Sorrells
Reece Nichols South Central Kansas
(316) 530-1555
140 Total Sales
Map
Source: South Central Kansas MLS
MLS Number: 522447
APN: 114-20-0-14-05-003.00
- 20 N Cypress Dr
- 8601 E Brentmoor Ln
- 8509 E Stoneridge Ln
- 9109 E Elm St
- 8425 E Huntington St
- 262 S Bonnie Brae St
- 812 N Cypress Ct
- 8409 E Overbrook St
- 8425 E Tamarac St
- 202 S Bonnie Brae St
- 8209 E Brentmoor St
- 9214 E Killarney Place
- 8002 E Lynwood St
- 9104 E Killarney Place
- 1028 N Cypress Dr
- 1110 N Cypress Ct
- 703 S Todd Cir
- 1221 S Fox Run
- 944 S Beech St
- 10617 E Fawn Grove St
- 12 E Hawthorne St
- 14 E Hawthorne St
- 22 N Beech Rd
- 16 E Hawthorne St
- 1 E Plum Ln
- 27 N Beech Rd
- 3 E Plum Ln
- 10 E Hawthorne St
- 13 E Hawthorne St
- 25 N Beech Rd
- 15 E Hawthorne St
- 5 E Plum Ln
- 18 E Hawthorne St
- 17 E Hawthorne St
- 11 E Hawthorne St
- 23 N Beech Rd
- 7 E Plum Ln
- 34 N Laurel Dr
- 36 N Laurel Dr
- 24 E Douglas Pkwy
