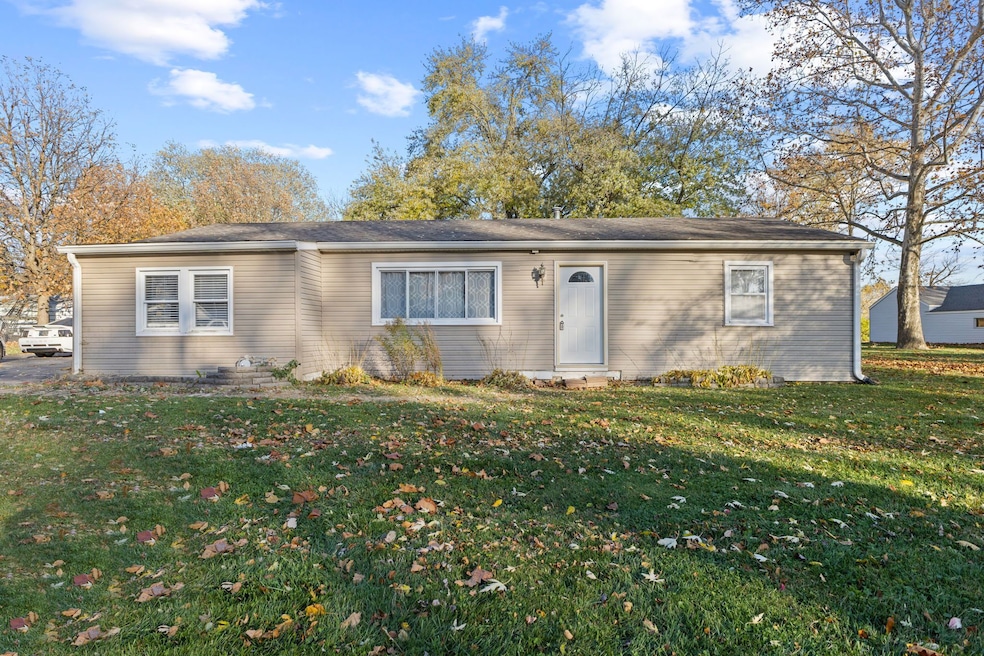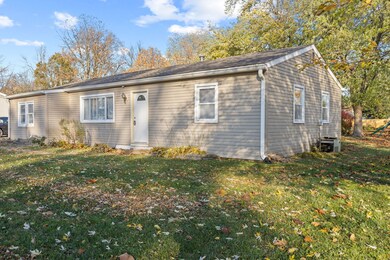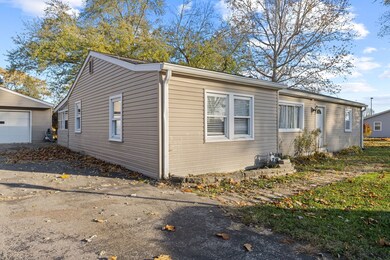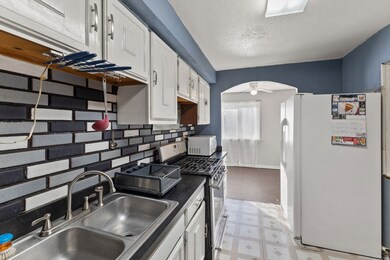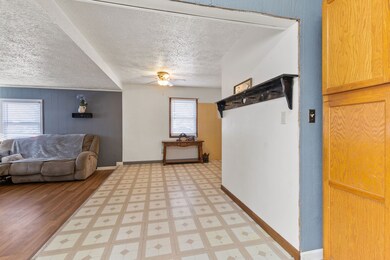
12 Elm Dr Plainfield, IN 46168
Highlights
- Mature Trees
- Traditional Architecture
- Neighborhood Views
- Clarks Creek Elementary Rated A
- No HOA
- Covered patio or porch
About This Home
As of December 2023Step into this spacious 3-bedroom, 1.5-bathrooms ranch-style home, offering an easy, one-level living layout designed for comfort, blend of space, convenience, and potential for you to make it your own. Enter into your large living room with tons of natural light, that flows into your kitchen. The kitchen seamlessly connects to the family room, creating a warm and welcoming atmosphere for family gatherings and relaxation. Your primary suite and 2 other bedrooms are spacious. You'll also find the convenience of a separate laundry room, making household tasks a breeze. The 2-car detached garage provides parking and storage space for your vehicles and belongings, keeping everything organized and protected. Also included is a large shed for extra storage items. Outside, the expansive backyard is a canvas for your outdoor dreams. Mature trees on the property add shade and natural beauty to the landscape. Whether you envision a lush garden, a play area for children, or the perfect spot for outdoor entertaining, this property has the space to bring your vision to life. Home is a short walk to Clarks Creek Elementary School, and grocery stores are close by.
Last Agent to Sell the Property
F.C. Tucker Company Brokerage Email: smallingeliterealtygroup@gmail.com License #RB14038038 Listed on: 11/09/2023

Last Buyer's Agent
F.C. Tucker Company Brokerage Email: smallingeliterealtygroup@gmail.com License #RB14038038 Listed on: 11/09/2023

Home Details
Home Type
- Single Family
Est. Annual Taxes
- $1,218
Year Built
- Built in 1953
Lot Details
- 0.4 Acre Lot
- Mature Trees
Parking
- 2 Car Detached Garage
Home Design
- Traditional Architecture
- Block Foundation
- Vinyl Siding
Interior Spaces
- 1,256 Sq Ft Home
- 1-Story Property
- Vinyl Clad Windows
- Family or Dining Combination
- Neighborhood Views
- Fire and Smoke Detector
Kitchen
- Gas Oven
- Microwave
- Dishwasher
- Disposal
Bedrooms and Bathrooms
- 3 Bedrooms
Laundry
- Laundry on main level
- Dryer
- Washer
Outdoor Features
- Covered patio or porch
- Shed
- Storage Shed
Schools
- Clarks Creek Elementary School
- Plainfield Community Middle School
- Plainfield High School
Utilities
- Forced Air Heating System
- Heating System Uses Gas
- Gas Water Heater
Community Details
- No Home Owners Association
Listing and Financial Details
- Assessor Parcel Number 321025375017000012
Ownership History
Purchase Details
Home Financials for this Owner
Home Financials are based on the most recent Mortgage that was taken out on this home.Similar Homes in Plainfield, IN
Home Values in the Area
Average Home Value in this Area
Purchase History
| Date | Type | Sale Price | Title Company |
|---|---|---|---|
| Deed | $100,000 | -- | |
| Warranty Deed | -- | Chicago Title |
Mortgage History
| Date | Status | Loan Amount | Loan Type |
|---|---|---|---|
| Previous Owner | $98,188 | FHA |
Property History
| Date | Event | Price | Change | Sq Ft Price |
|---|---|---|---|---|
| 12/21/2023 12/21/23 | Sold | $170,000 | -8.1% | $135 / Sq Ft |
| 11/19/2023 11/19/23 | Pending | -- | -- | -- |
| 11/15/2023 11/15/23 | Price Changed | $185,000 | -2.6% | $147 / Sq Ft |
| 11/09/2023 11/09/23 | For Sale | $190,000 | +90.0% | $151 / Sq Ft |
| 04/18/2014 04/18/14 | Sold | $100,000 | -4.8% | $51 / Sq Ft |
| 03/01/2014 03/01/14 | Pending | -- | -- | -- |
| 01/27/2014 01/27/14 | For Sale | $105,000 | -- | $53 / Sq Ft |
Tax History Compared to Growth
Tax History
| Year | Tax Paid | Tax Assessment Tax Assessment Total Assessment is a certain percentage of the fair market value that is determined by local assessors to be the total taxable value of land and additions on the property. | Land | Improvement |
|---|---|---|---|---|
| 2024 | $1,323 | $164,900 | $35,400 | $129,500 |
| 2023 | $1,251 | $159,600 | $33,700 | $125,900 |
| 2022 | $1,219 | $148,200 | $31,800 | $116,400 |
| 2021 | $1,087 | $135,600 | $30,800 | $104,800 |
| 2020 | $1,168 | $141,800 | $30,800 | $111,000 |
| 2019 | $1,055 | $133,900 | $22,800 | $111,100 |
| 2018 | $1,088 | $133,900 | $22,800 | $111,100 |
| 2017 | $799 | $108,600 | $22,200 | $86,400 |
| 2016 | $801 | $108,900 | $22,200 | $86,700 |
| 2014 | $686 | $98,800 | $20,300 | $78,500 |
| 2013 | $1,993 | $99,500 | $20,300 | $79,200 |
Agents Affiliated with this Home
-

Seller's Agent in 2023
Lindsey Smalling
F.C. Tucker Company
(317) 435-5914
93 in this area
1,174 Total Sales
-
A
Buyer Co-Listing Agent in 2023
Alicia McAvene
F.C. Tucker Company
-
D
Seller's Agent in 2014
Deborah Cramer
Better Homes and Gardens Real Estate Gold Key
(317) 443-1147
39 Total Sales
-

Buyer's Agent in 2014
linda Wilcox
F.C. Tucker Company
(317) 362-6340
6 in this area
106 Total Sales
Map
Source: MIBOR Broker Listing Cooperative®
MLS Number: 21952143
APN: 32-10-25-375-017.000-012
- 424 Wayside Dr
- 605 Brentwood Dr E
- 1505 E Main St
- 1616 Beech Cir
- 1623 Beech Cir
- 210 Kentucky Ave
- 424 Simmons St
- 649 Lawndale Dr
- 2000 Hawthorne Dr
- 1820 Hemlock Ln
- 904 Jonathan Dr
- 920 Corey Ln
- 800 Walton Dr
- 1418 Blackthorne Trail S
- 518 N Carr Rd
- 1223 Blackthorne Trail S
- 926 Brookside Ln
- 1371 Blackthorne Trail N
- 643 Harlan St
- 2212 Galleone Way
