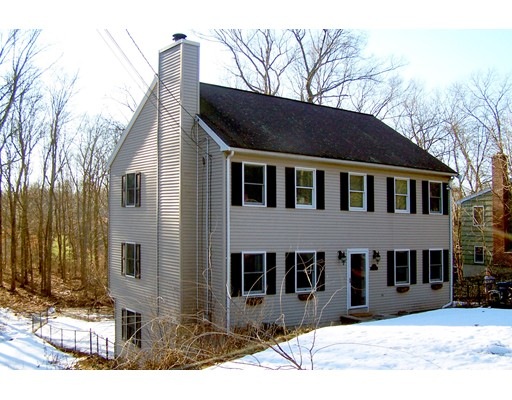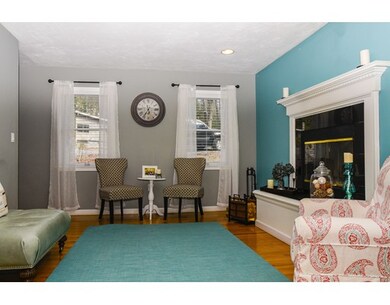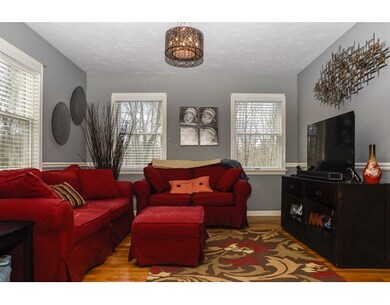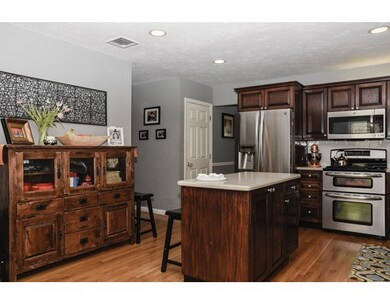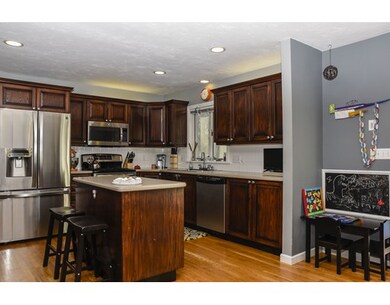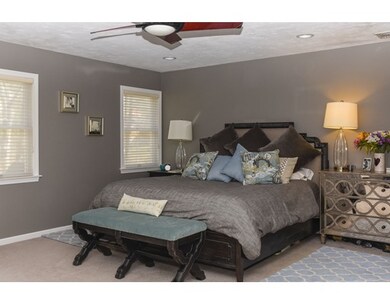
12 Fairview Rd Canton, MA 02021
About This Home
As of May 2017WELCOME HOME to this spacious, updated 3-4 bedroom 3.5 bath colonial in the Kennedy School District! Updated eat-in kitchen with center island and stainless appliances. Formal living room with fireplace, formal dining room and family room complete the first floor. Second floor boasts three large bedrooms, including a spacious master suite with walk-in closet and private bath. The lower level has great in-law or au-pair potential, offering an additional 700 square feet of living space, including a fourth bedroom, gas stove, full bath, storage, and walk out game room/family room. Don't let this opportunity pass you by!
Last Agent to Sell the Property
Alisa Cusack
Donahue Real Estate Co. Listed on: 02/23/2017
Home Details
Home Type
Single Family
Est. Annual Taxes
$7,979
Year Built
1993
Lot Details
0
Listing Details
- Lot Description: Wooded
- Property Type: Single Family
- Other Agent: 2.50
- Lead Paint: Unknown
- Special Features: None
- Property Sub Type: Detached
- Year Built: 1993
Interior Features
- Appliances: Range, Dishwasher, Disposal, Microwave
- Fireplaces: 1
- Has Basement: Yes
- Fireplaces: 1
- Primary Bathroom: Yes
- Number of Rooms: 8
- Electric: Circuit Breakers
- Flooring: Tile, Wall to Wall Carpet, Hardwood
- Interior Amenities: Central Vacuum
- Basement: Full, Finished, Walk Out
- Bedroom 2: Second Floor, 13X13
- Bedroom 3: Second Floor, 12X10
- Bathroom #1: Second Floor
- Bathroom #2: Second Floor
- Bathroom #3: First Floor
- Kitchen: First Floor, 22X14
- Laundry Room: Basement
- Living Room: First Floor, 13X12
- Master Bedroom: Second Floor, 19X16
- Master Bedroom Description: Flooring - Wall to Wall Carpet
- Dining Room: First Floor, 13X12
- Family Room: First Floor, 13X12
- Oth1 Room Name: Bathroom
- Oth1 Dscrp: Bathroom - Full
- Oth2 Room Name: Bonus Room
- Oth3 Room Name: Bedroom
Exterior Features
- Roof: Asphalt/Fiberglass Shingles
- Construction: Frame
- Exterior: Vinyl
- Exterior Features: Deck, Storage Shed, Professional Landscaping, Fenced Yard
- Foundation: Poured Concrete
Garage/Parking
- Parking: Off-Street
- Parking Spaces: 4
Utilities
- Cooling: Central Air
- Heating: Forced Air, Gas
- Hot Water: Natural Gas
- Utility Connections: for Gas Range, for Gas Oven
- Sewer: City/Town Sewer
- Water: City/Town Water
Schools
- Elementary School: Kennedy
- Middle School: Galvin
- High School: Chs
Lot Info
- Zoning: R
Ownership History
Purchase Details
Home Financials for this Owner
Home Financials are based on the most recent Mortgage that was taken out on this home.Purchase Details
Purchase Details
Similar Homes in Canton, MA
Home Values in the Area
Average Home Value in this Area
Purchase History
| Date | Type | Sale Price | Title Company |
|---|---|---|---|
| Land Court Massachusetts | $518,000 | -- | |
| Land Court Massachusetts | $518,000 | -- | |
| Land Court Massachusetts | $400,000 | -- | |
| Land Court Massachusetts | $309,000 | -- |
Mortgage History
| Date | Status | Loan Amount | Loan Type |
|---|---|---|---|
| Open | $200,000 | Credit Line Revolving | |
| Open | $443,000 | Stand Alone Refi Refinance Of Original Loan | |
| Closed | $117,000 | Stand Alone Refi Refinance Of Original Loan | |
| Closed | $107,000 | Balloon | |
| Closed | $77,000 | Credit Line Revolving | |
| Closed | $424,000 | Adjustable Rate Mortgage/ARM | |
| Closed | $70,000 | Credit Line Revolving | |
| Closed | $424,000 | New Conventional | |
| Closed | $71,000 | Credit Line Revolving | |
| Closed | $62,400 | New Conventional | |
| Closed | $414,400 | Purchase Money Mortgage | |
| Previous Owner | $265,950 | No Value Available | |
| Previous Owner | $295,000 | No Value Available | |
| Previous Owner | $291,000 | No Value Available | |
| Previous Owner | $300,000 | No Value Available | |
| Previous Owner | $269,000 | No Value Available | |
| Previous Owner | $269,000 | No Value Available |
Property History
| Date | Event | Price | Change | Sq Ft Price |
|---|---|---|---|---|
| 05/16/2017 05/16/17 | Sold | $550,000 | -5.0% | $273 / Sq Ft |
| 03/25/2017 03/25/17 | Pending | -- | -- | -- |
| 02/23/2017 02/23/17 | For Sale | $579,000 | +20.6% | $287 / Sq Ft |
| 01/22/2015 01/22/15 | Sold | $480,000 | -4.0% | $177 / Sq Ft |
| 12/02/2014 12/02/14 | Pending | -- | -- | -- |
| 09/17/2014 09/17/14 | Price Changed | $499,900 | -4.8% | $184 / Sq Ft |
| 08/14/2014 08/14/14 | Price Changed | $525,000 | -1.9% | $193 / Sq Ft |
| 06/19/2014 06/19/14 | Price Changed | $535,000 | -2.7% | $197 / Sq Ft |
| 05/15/2014 05/15/14 | Price Changed | $549,900 | -1.8% | $202 / Sq Ft |
| 03/26/2014 03/26/14 | Price Changed | $559,900 | -3.4% | $206 / Sq Ft |
| 01/29/2014 01/29/14 | For Sale | $579,900 | -- | $214 / Sq Ft |
Tax History Compared to Growth
Tax History
| Year | Tax Paid | Tax Assessment Tax Assessment Total Assessment is a certain percentage of the fair market value that is determined by local assessors to be the total taxable value of land and additions on the property. | Land | Improvement |
|---|---|---|---|---|
| 2025 | $7,979 | $806,800 | $341,500 | $465,300 |
| 2024 | $8,103 | $812,700 | $364,900 | $447,800 |
| 2023 | $7,934 | $750,600 | $364,900 | $385,700 |
| 2022 | $7,639 | $673,000 | $347,500 | $325,500 |
| 2021 | $7,442 | $610,000 | $315,900 | $294,100 |
| 2020 | $7,153 | $584,900 | $300,900 | $284,000 |
| 2019 | $7,004 | $564,800 | $273,400 | $291,400 |
| 2018 | $6,750 | $543,500 | $262,900 | $280,600 |
| 2017 | $6,673 | $521,700 | $257,800 | $263,900 |
| 2016 | $6,513 | $509,200 | $251,500 | $257,700 |
| 2015 | $6,352 | $495,500 | $244,200 | $251,300 |
Agents Affiliated with this Home
-
A
Seller's Agent in 2017
Alisa Cusack
Donahue Real Estate Co.
-
Nancy Schiff

Buyer's Agent in 2017
Nancy Schiff
Suburban Lifestyle Real Estate
(617) 549-4331
2 in this area
49 Total Sales
-
Mary Ellen McDonough

Seller's Agent in 2015
Mary Ellen McDonough
Donahue Real Estate Co.
(781) 223-5813
4 in this area
125 Total Sales
Map
Source: MLS Property Information Network (MLS PIN)
MLS Number: 72122535
APN: CANT-000017-000000-000021
- 80 Spring Ln
- 4 Carriage Ln
- 18 Evergreen Cir
- 19 Oakdale Rd
- 34 Oakdale Rd
- 18 White Sisters Way
- 34 Birchcroft Rd
- 29 Sumner St
- 1063 Washington St
- 360 Neponset St Unit 503
- 5 Bullens Way
- 5 Valley St
- 24 Charles Dr
- 1442 Washington St
- 346 Neponset St Unit K
- 200 Revere St Unit 305
- 20 Audubon Way Unit 205
- 20 Audubon Way Unit 208
- 20 Audubon Way Unit 101
- 20 Audubon Way Unit 204
