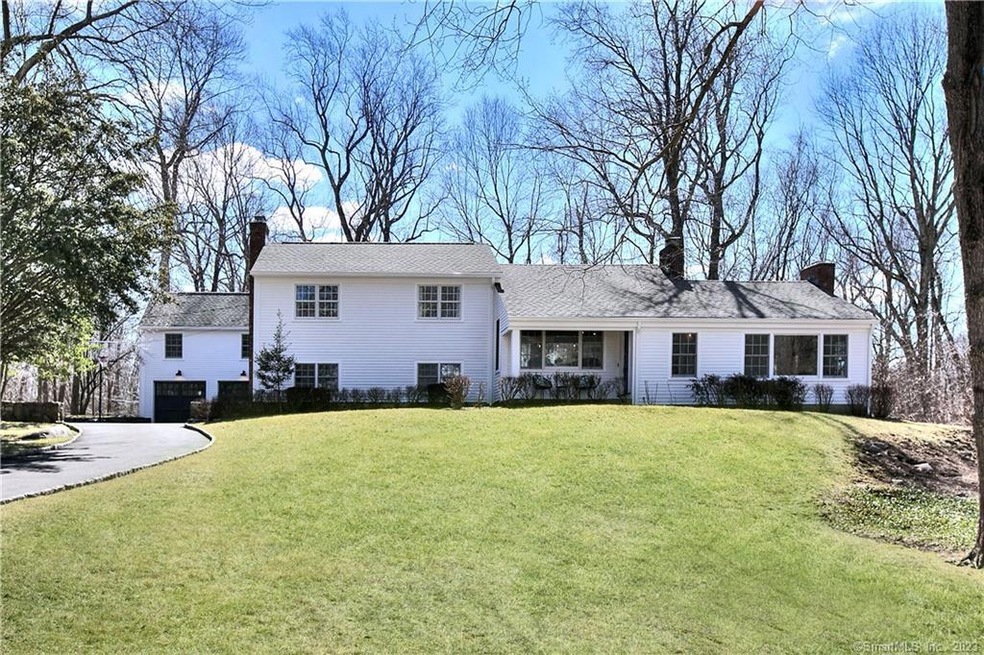
12 Fox Run Rd New Canaan, CT 06840
Highlights
- 2.05 Acre Lot
- Attic
- Sitting Room
- East Elementary School Rated A+
- 4 Fireplaces
- Laundry in Mud Room
About This Home
As of June 2023Total renovation just completed in 2023! This 4450+ sq ft 4 bed 4 bath beautiful home is on a lovely cul-de-sac. The main floor has a brand new chef's kitchen with oversized quartz island and all new appliances that opens to a dining area with a fireplace. Spectacular family room features a cathedral ceiling, an oversized fireplace and french doors to the stone patio. The upper level has 3 bedrooms and 2 full baths as well as a primary suite with sitting room, fireplace, large walk in closet and glamorous bath with walk in smart shower, custom vanities and a soaking tub. Finished lower level with an additional 780 square feet includes a recreation room, au-pair or home office suite, a pub area with mahogany built-in bar and 2 car oversized heated garage. You are in for a treat!
Last Agent to Sell the Property
William Pitt Sotheby's Int'l License #RES.0777723 Listed on: 03/13/2023

Home Details
Home Type
- Single Family
Est. Annual Taxes
- $12,544
Year Built
- Built in 1955
Lot Details
- 2.05 Acre Lot
- Property is zoned 200
Home Design
- Split Level Home
- Concrete Foundation
- Frame Construction
- Asphalt Shingled Roof
- Clap Board Siding
Interior Spaces
- 4 Fireplaces
- Sitting Room
- Finished Basement
- Laundry in Basement
- Pull Down Stairs to Attic
Kitchen
- Gas Range
- Range Hood
- <<microwave>>
- Dishwasher
Bedrooms and Bathrooms
- 4 Bedrooms
- 4 Full Bathrooms
Laundry
- Laundry in Mud Room
- Laundry Room
- Dryer
- Washer
Parking
- 2 Car Garage
- Automatic Garage Door Opener
- Private Driveway
Outdoor Features
- Breezeway
Schools
- East Elementary School
- Saxe Middle School
- New Canaan High School
Utilities
- Central Air
- Cooling System Mounted In Outer Wall Opening
- Baseboard Heating
- Hot Water Heating System
- Heating System Uses Oil
- Heating System Uses Oil Above Ground
- Private Company Owned Well
- Hot Water Circulator
- Oil Water Heater
Listing and Financial Details
- Exclusions: All TV's and wifi equipment
- Assessor Parcel Number 188274
Ownership History
Purchase Details
Home Financials for this Owner
Home Financials are based on the most recent Mortgage that was taken out on this home.Purchase Details
Home Financials for this Owner
Home Financials are based on the most recent Mortgage that was taken out on this home.Purchase Details
Similar Homes in the area
Home Values in the Area
Average Home Value in this Area
Purchase History
| Date | Type | Sale Price | Title Company |
|---|---|---|---|
| Warranty Deed | $1,550,000 | None Available | |
| Deed | $704,000 | None Available | |
| Quit Claim Deed | -- | -- |
Mortgage History
| Date | Status | Loan Amount | Loan Type |
|---|---|---|---|
| Open | $100,000 | Purchase Money Mortgage | |
| Previous Owner | $492,800 | New Conventional | |
| Previous Owner | $176,000 | Balloon |
Property History
| Date | Event | Price | Change | Sq Ft Price |
|---|---|---|---|---|
| 06/20/2023 06/20/23 | Sold | $1,550,000 | -8.8% | $296 / Sq Ft |
| 04/28/2023 04/28/23 | Pending | -- | -- | -- |
| 03/28/2023 03/28/23 | Price Changed | $1,700,000 | -5.3% | $325 / Sq Ft |
| 03/15/2023 03/15/23 | For Sale | $1,795,000 | +155.0% | $343 / Sq Ft |
| 03/20/2020 03/20/20 | Sold | $704,000 | -6.1% | $135 / Sq Ft |
| 02/14/2020 02/14/20 | Pending | -- | -- | -- |
| 09/03/2019 09/03/19 | For Sale | $750,000 | -- | $143 / Sq Ft |
Tax History Compared to Growth
Tax History
| Year | Tax Paid | Tax Assessment Tax Assessment Total Assessment is a certain percentage of the fair market value that is determined by local assessors to be the total taxable value of land and additions on the property. | Land | Improvement |
|---|---|---|---|---|
| 2024 | $15,813 | $979,720 | $582,750 | $396,970 |
| 2023 | $12,933 | $682,850 | $525,140 | $157,710 |
| 2022 | $12,544 | $682,850 | $525,140 | $157,710 |
| 2021 | $12,401 | $682,850 | $525,140 | $157,710 |
| 2020 | $12,401 | $682,850 | $525,140 | $157,710 |
| 2019 | $12,455 | $682,850 | $525,140 | $157,710 |
| 2018 | $10,874 | $641,130 | $555,660 | $85,470 |
| 2017 | $10,688 | $641,130 | $555,660 | $85,470 |
| 2016 | $10,457 | $641,130 | $555,660 | $85,470 |
| 2015 | $10,252 | $641,130 | $555,660 | $85,470 |
| 2014 | $9,963 | $641,130 | $555,660 | $85,470 |
Agents Affiliated with this Home
-
Bonnie Sztam

Seller's Agent in 2023
Bonnie Sztam
William Pitt
(917) 825-8109
30 in this area
32 Total Sales
-
Elizabeth Rowley

Buyer's Agent in 2023
Elizabeth Rowley
Connecticut Homes & Estates
(203) 979-3440
34 in this area
54 Total Sales
Map
Source: SmartMLS
MLS Number: 170553144
APN: NCAN-000046-000118-000071
- 91 Fox Run Rd
- 305 Thayer Pond Rd
- 10 Woods End Dr
- 23 Benedict Hill Rd
- 637 Valley Rd
- 291 Laurel Rd
- 485 Laurel Rd
- 30L Huckleberry Hill Rd
- 114 Ferris Hill Rd
- 531L N Wilton Rd
- 533L N Wilton Rd
- 469L N Wilton Rd
- 531 N Wilton Rd
- 469, 531,533 N Wilton Rd
- 17 Wardwell Dr
- 104 Cheesespring Rd
- 46 Glen Hill Rd
- 119 Deforest Rd
- 1187 Smith Ridge Rd
- 58 Lantern Ridge Rd
