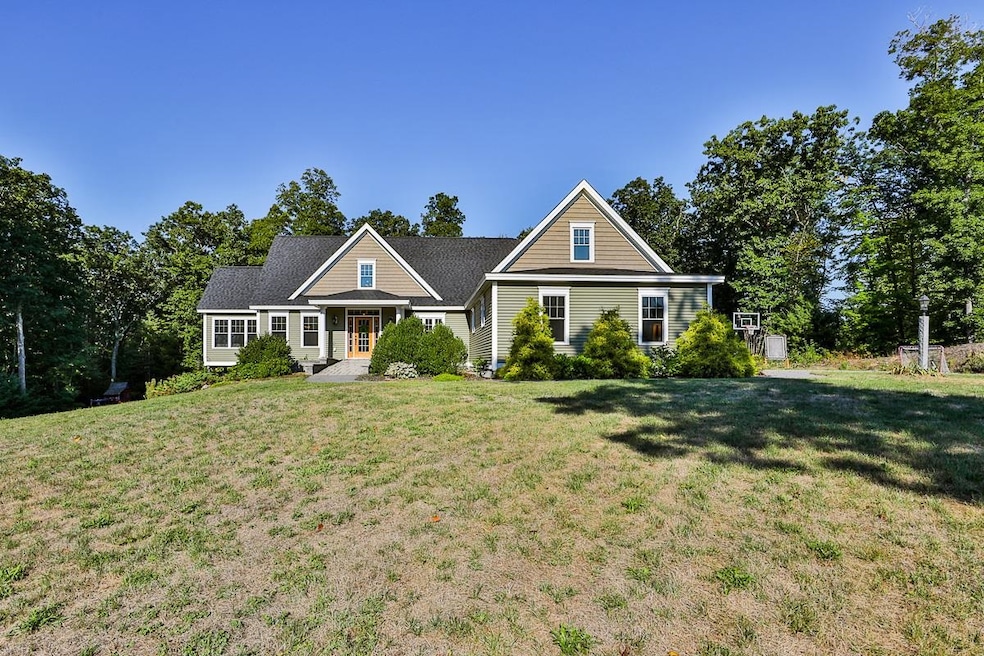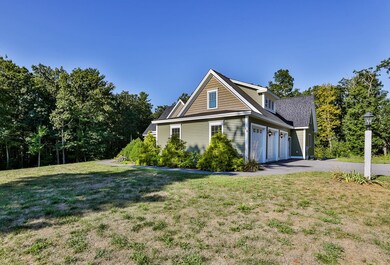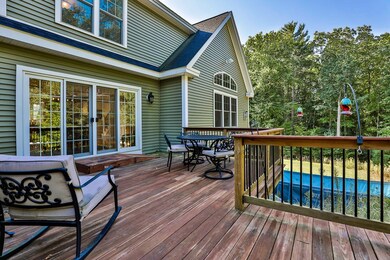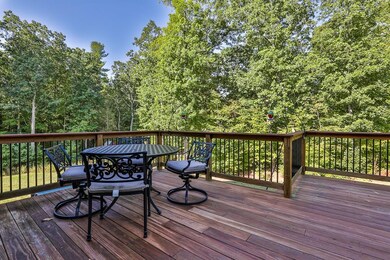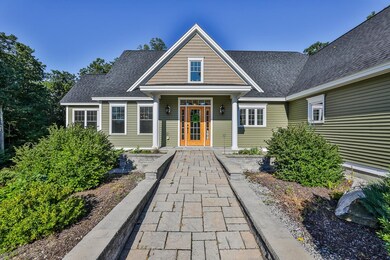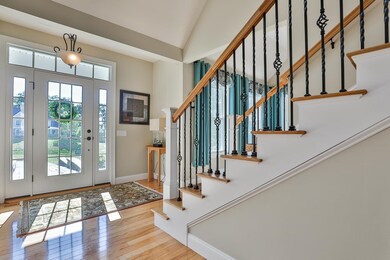
12 Franklin Way Hollis, NH 03049
Hollis NeighborhoodHighlights
- 5.05 Acre Lot
- Craftsman Architecture
- Pond
- Hollis Primary School Rated A
- Countryside Views
- Wooded Lot
About This Home
As of December 2022Welcome to this wonderful home located on a private cul-de-dac in South Hollis on just over 5 country acres. The fine craftmanship is apparent upon entering this open, well designed & flexible floor plan which is perfect for the active household. Enjoy entertaining in this gourmet kitchen w/Jenn-aire & Bosch appliances including an induction cooktop & 2 pantries. Relax in the sundrenched great room that is filled w/natural light, soaring ceilings & gas fireplace w/hand harvested local stones or watching the wildlife from your 4 season sunroom. The first floor Primary en-suite is ADA accessiable. As you make your way up the beautiful turned staircase you will be delighted by the large sitting area, 2 generous bedrooms and the finished office/playroom which could easily convert into an upstairs primary suite or another bedroom. The unfinished walkout basement offers so much potential to increase the living space. This home is fully ADA wheelchair accessiable on the first floor & outside. There is a space where you could add an elevator to access the second floor. Located close to the Manchester/Boston Regional airport, minutes to the Massachusetts border, endless shopping & Beaver Brooks many walking/hiking trails. See non-public remarks. 12 hour notice to show.
Last Agent to Sell the Property
Pat Clancey Realty License #047539 Listed on: 10/12/2022
Home Details
Home Type
- Single Family
Est. Annual Taxes
- $15,996
Year Built
- Built in 2014
Lot Details
- 5.05 Acre Lot
- Cul-De-Sac
- Landscaped
- Level Lot
- Open Lot
- Irrigation
- Wooded Lot
Parking
- 3 Car Direct Access Garage
- Heated Garage
- Automatic Garage Door Opener
Home Design
- Craftsman Architecture
- Concrete Foundation
- Poured Concrete
- Wood Frame Construction
- Architectural Shingle Roof
- Vinyl Siding
Interior Spaces
- 2-Story Property
- Central Vacuum
- Cathedral Ceiling
- Ceiling Fan
- Gas Fireplace
- ENERGY STAR Qualified Doors
- Combination Kitchen and Dining Room
- Wood Flooring
- Countryside Views
Kitchen
- Open to Family Room
- Walk-In Pantry
- Induction Cooktop
- ENERGY STAR Qualified Dishwasher
Bedrooms and Bathrooms
- 4 Bedrooms
- Main Floor Bedroom
- En-Suite Primary Bedroom
- Walk-In Closet
- Bathroom on Main Level
- Soaking Tub
Laundry
- Laundry on main level
- ENERGY STAR Qualified Dryer
Unfinished Basement
- Walk-Out Basement
- Basement Fills Entire Space Under The House
- Interior Basement Entry
- Natural lighting in basement
Home Security
- Home Security System
- Carbon Monoxide Detectors
Accessible Home Design
- Roll-in Shower
- Bathroom has a 60 inch turning radius
- Visitor Bathroom
- Grab Bar In Bathroom
- Kitchen has a 60 inch turning radius
- Handicap Modified
- Doors with lever handles
- Doors are 32 inches wide or more
- Stepless Entry
- Hard or Low Nap Flooring
- Accessible Parking
- Ramped or Level from Garage
Eco-Friendly Details
- ENERGY STAR/CFL/LED Lights
Outdoor Features
- Pond
- Enclosed patio or porch
Schools
- Hollis Primary Elementary School
- Hollis Brookline Middle Sch
- Hollis-Brookline High School
Utilities
- Forced Air Heating System
- Heating System Uses Gas
- Underground Utilities
- 200+ Amp Service
- Propane
- Private Water Source
- Drilled Well
- Tankless Water Heater
- Septic Tank
- Septic Design Available
- Private Sewer
- Leach Field
Community Details
- Hiking Trails
- Trails
Listing and Financial Details
- Legal Lot and Block 00001 / 000054
Ownership History
Purchase Details
Purchase Details
Home Financials for this Owner
Home Financials are based on the most recent Mortgage that was taken out on this home.Purchase Details
Similar Homes in Hollis, NH
Home Values in the Area
Average Home Value in this Area
Purchase History
| Date | Type | Sale Price | Title Company |
|---|---|---|---|
| Warranty Deed | -- | None Available | |
| Warranty Deed | -- | None Available | |
| Warranty Deed | -- | None Available | |
| Warranty Deed | $955,000 | None Available | |
| Warranty Deed | $955,000 | None Available | |
| Warranty Deed | $250,000 | -- | |
| Warranty Deed | $250,000 | -- |
Mortgage History
| Date | Status | Loan Amount | Loan Type |
|---|---|---|---|
| Previous Owner | $668,500 | Purchase Money Mortgage | |
| Previous Owner | $484,000 | Stand Alone Refi Refinance Of Original Loan | |
| Previous Owner | $125,000 | Credit Line Revolving | |
| Previous Owner | $143,000 | Credit Line Revolving |
Property History
| Date | Event | Price | Change | Sq Ft Price |
|---|---|---|---|---|
| 12/29/2022 12/29/22 | Sold | $955,000 | +0.5% | $279 / Sq Ft |
| 11/21/2022 11/21/22 | Pending | -- | -- | -- |
| 10/12/2022 10/12/22 | For Sale | $949,900 | +280.0% | $277 / Sq Ft |
| 10/24/2014 10/24/14 | Sold | $250,000 | -23.0% | -- |
| 03/04/2014 03/04/14 | Pending | -- | -- | -- |
| 05/09/2013 05/09/13 | For Sale | $324,700 | -- | -- |
Tax History Compared to Growth
Tax History
| Year | Tax Paid | Tax Assessment Tax Assessment Total Assessment is a certain percentage of the fair market value that is determined by local assessors to be the total taxable value of land and additions on the property. | Land | Improvement |
|---|---|---|---|---|
| 2024 | $18,171 | $1,024,900 | $308,700 | $716,200 |
| 2023 | $16,863 | $1,012,200 | $308,700 | $703,500 |
| 2022 | $22,845 | $1,012,200 | $308,700 | $703,500 |
| 2021 | $15,400 | $678,400 | $270,900 | $407,500 |
| 2020 | $8,704 | $678,400 | $270,900 | $407,500 |
| 2019 | $8,620 | $678,400 | $270,900 | $407,500 |
| 2018 | $6,523 | $678,400 | $270,900 | $407,500 |
| 2017 | $14,348 | $619,800 | $235,600 | $384,200 |
| 2016 | $7,860 | $619,800 | $235,600 | $384,200 |
| 2015 | $14,268 | $619,800 | $235,600 | $384,200 |
| 2014 | $14,336 | $619,800 | $235,600 | $384,200 |
| 2013 | $3,996 | $175,100 | $175,100 | $0 |
Agents Affiliated with this Home
-
Megan Cardin

Seller's Agent in 2022
Megan Cardin
Pat Clancey Realty
(603) 305-6405
13 in this area
68 Total Sales
-
Sharon McCaffrey

Buyer's Agent in 2022
Sharon McCaffrey
RE/MAX
(603) 494-4121
39 in this area
68 Total Sales
-
Erol Duymazlar
E
Seller's Agent in 2014
Erol Duymazlar
DuCal Development LLC / Erol Duymazlar Broker
(603) 937-1007
6 Total Sales
Map
Source: PrimeMLS
MLS Number: 4933400
APN: HOLS-000002-000054-000001
