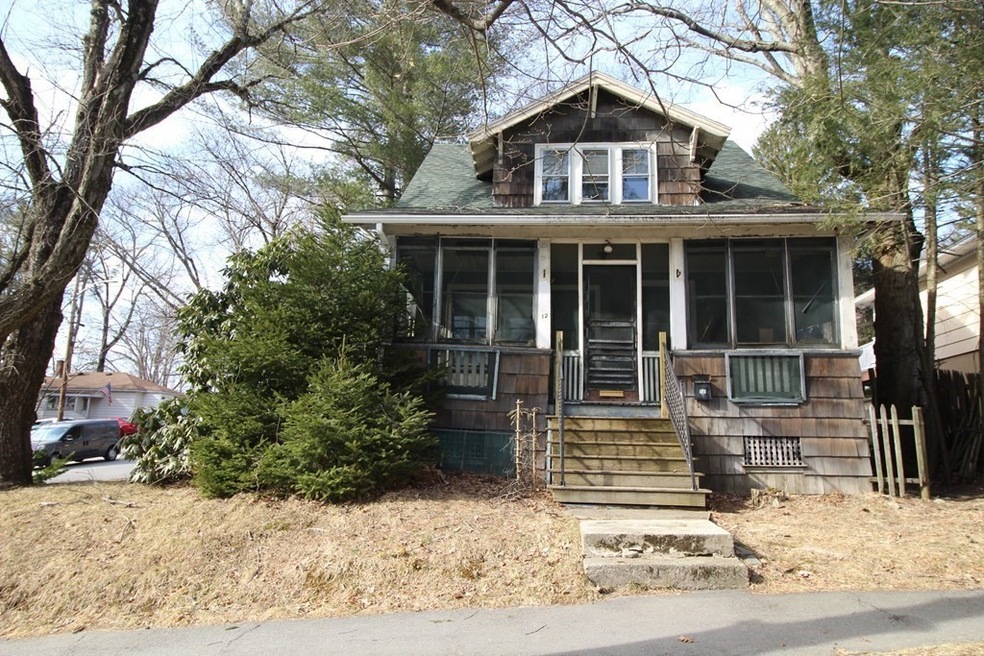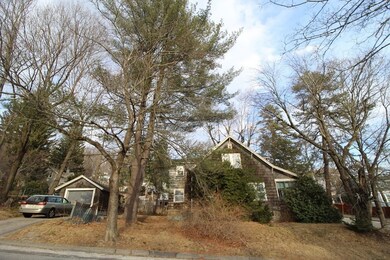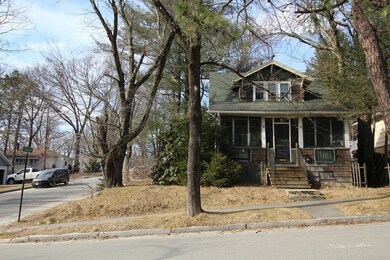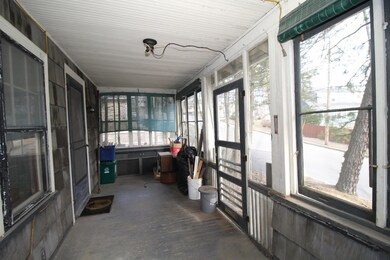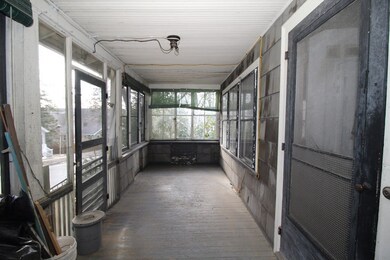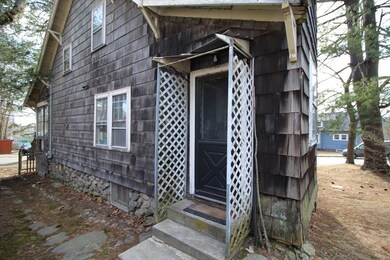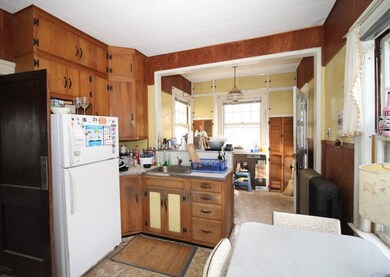
12 Grenada St Worcester, MA 01602
West Tatnuck NeighborhoodHighlights
- Medical Services
- Wood Flooring
- Jogging Path
- Property is near public transit
- Corner Lot
- 1 Car Detached Garage
About This Home
As of December 2024Equity Abounds!! Attention All Contractors & Flippers looking for a spring project? Or first-time homeowners who are not afraid to roll up their sleeves and think outside of the box. This 2/3 Bedroom home has much to offer. Situated in a great area of homes, near Tatnuck square. First, we have charming woodwork that could certainly be brought back to life! Hardwood flooring, throughout most of the house. The first floor has 9ft ceilings offering endless possibilities and a spacious feel throughout, there is a generous-sized formal dining room with a window seat, living room, and kitchen on the first floor. The second floor has 2/3 bedrooms and a full bath. The bathroom and kitchen need attention, but with a little vision, this house could be your dream home! There is a full basement and an enclosed front porch. A corner lot and centrally located, near Tatnuck square. All offers are due by Noon Monday 3/27/23, please allow us to 5 PM Monday to get back to all offers.
Last Agent to Sell the Property
Keller Williams Realty North Central Listed on: 03/23/2023

Home Details
Home Type
- Single Family
Est. Annual Taxes
- $2,691
Year Built
- Built in 1923
Lot Details
- 4,820 Sq Ft Lot
- Corner Lot
- Property is zoned RS-7
Parking
- 1 Car Detached Garage
- Driveway
- Open Parking
- Off-Street Parking
Home Design
- 1,163 Sq Ft Home
- Bungalow
- Stone Foundation
- Frame Construction
- Shingle Roof
Flooring
- Wood
- Vinyl
Bedrooms and Bathrooms
- 3 Bedrooms
- 1 Full Bathroom
Unfinished Basement
- Basement Fills Entire Space Under The House
- Sump Pump
- Block Basement Construction
Outdoor Features
- Bulkhead
- Enclosed patio or porch
Location
- Property is near public transit
- Property is near schools
Utilities
- No Cooling
- Heating System Uses Oil
- Heating System Uses Steam
- 100 Amp Service
- Tankless Water Heater
- Oil Water Heater
Additional Features
- Range
- Washer and Electric Dryer Hookup
Listing and Financial Details
- Assessor Parcel Number M:40 B:024 L:00140,1797782
Community Details
Amenities
- Medical Services
- Shops
- Coin Laundry
Recreation
- Jogging Path
- Bike Trail
Ownership History
Purchase Details
Home Financials for this Owner
Home Financials are based on the most recent Mortgage that was taken out on this home.Similar Homes in Worcester, MA
Home Values in the Area
Average Home Value in this Area
Purchase History
| Date | Type | Sale Price | Title Company |
|---|---|---|---|
| Deed | $110,000 | -- | |
| Deed | $110,000 | -- |
Mortgage History
| Date | Status | Loan Amount | Loan Type |
|---|---|---|---|
| Open | $364,000 | Purchase Money Mortgage | |
| Closed | $120,500 | Stand Alone Refi Refinance Of Original Loan | |
| Closed | $136,800 | No Value Available | |
| Closed | $20,000 | No Value Available | |
| Closed | $127,000 | No Value Available | |
| Closed | $119,000 | No Value Available | |
| Closed | $116,471 | No Value Available | |
| Closed | $106,700 | Purchase Money Mortgage |
Property History
| Date | Event | Price | Change | Sq Ft Price |
|---|---|---|---|---|
| 12/19/2024 12/19/24 | Sold | $455,000 | +1.1% | $391 / Sq Ft |
| 11/19/2024 11/19/24 | Pending | -- | -- | -- |
| 11/14/2024 11/14/24 | For Sale | $450,000 | +80.0% | $387 / Sq Ft |
| 04/14/2023 04/14/23 | Sold | $250,000 | +11.2% | $215 / Sq Ft |
| 03/28/2023 03/28/23 | Pending | -- | -- | -- |
| 03/23/2023 03/23/23 | For Sale | $224,900 | -- | $193 / Sq Ft |
Tax History Compared to Growth
Tax History
| Year | Tax Paid | Tax Assessment Tax Assessment Total Assessment is a certain percentage of the fair market value that is determined by local assessors to be the total taxable value of land and additions on the property. | Land | Improvement |
|---|---|---|---|---|
| 2025 | $3,152 | $239,000 | $95,300 | $143,700 |
| 2024 | $3,110 | $226,200 | $95,300 | $130,900 |
| 2023 | $2,968 | $207,000 | $82,900 | $124,100 |
| 2022 | $2,691 | $176,900 | $66,300 | $110,600 |
| 2021 | $2,519 | $154,700 | $53,100 | $101,600 |
| 2020 | $2,485 | $146,200 | $53,100 | $93,100 |
| 2019 | $2,351 | $130,600 | $47,700 | $82,900 |
| 2018 | $2,356 | $124,600 | $47,700 | $76,900 |
| 2017 | $2,283 | $118,800 | $47,700 | $71,100 |
| 2016 | $2,216 | $107,500 | $35,500 | $72,000 |
| 2015 | $2,158 | $107,500 | $35,500 | $72,000 |
| 2014 | $2,101 | $107,500 | $35,500 | $72,000 |
Agents Affiliated with this Home
-
St. Martin Team
S
Seller's Agent in 2024
St. Martin Team
Barrett Sotheby's International Realty
2 in this area
196 Total Sales
-
Kieran Meehan
K
Seller Co-Listing Agent in 2024
Kieran Meehan
Barrett Sotheby's International Realty
(802) 578-8067
1 in this area
33 Total Sales
-
SBS Group

Buyer's Agent in 2024
SBS Group
Keller Williams Pinnacle Central
(508) 243-8044
1 in this area
33 Total Sales
-
Nancy Whitehouse-Bain

Seller's Agent in 2023
Nancy Whitehouse-Bain
Keller Williams Realty North Central
(978) 360-2872
1 in this area
99 Total Sales
Map
Source: MLS Property Information Network (MLS PIN)
MLS Number: 73090661
APN: WORC-000040-000024-000140
- 51 Copperfield Rd
- 806 Pleasant St
- 125 Beaconsfield Rd
- 44 Drexel St
- 14 Maxdale Rd
- 179 Beaconsfield Rd
- 64 Camelot Dr Unit 64
- 1013 Pleasant St
- 41 Rustic Dr
- 42 Rustic Dr
- 44 Rustic Dr
- 77 Olean St
- 15 Green View Ln
- 60 High Ridge Rd
- 2 Pinebrook Ln
- 156 Olean St
- 41 S Flagg St
- 20 Rittenhouse Rd
- 62 Moreland Green Dr
- LOT 2 Mower St
