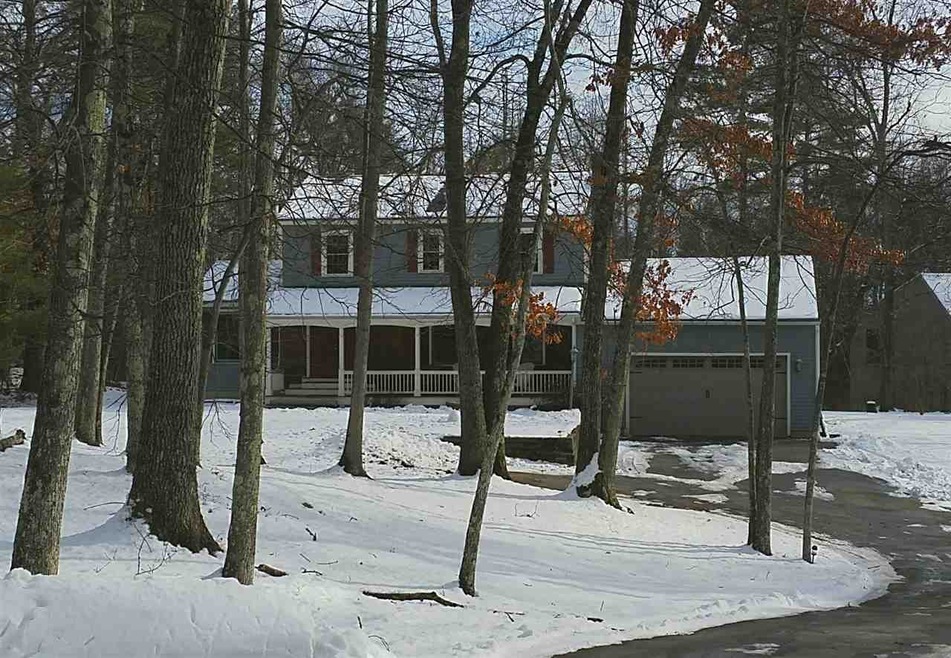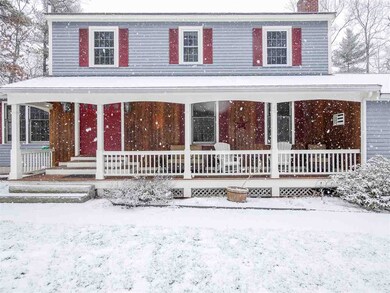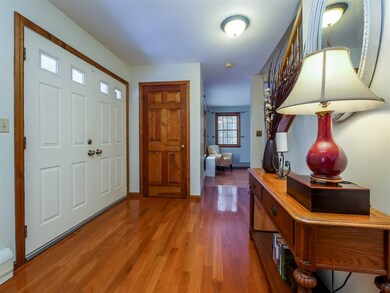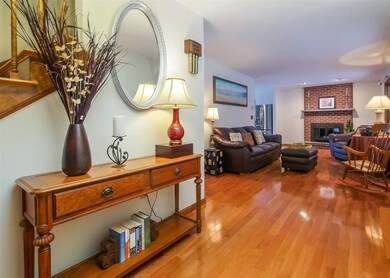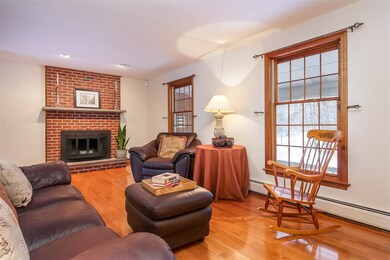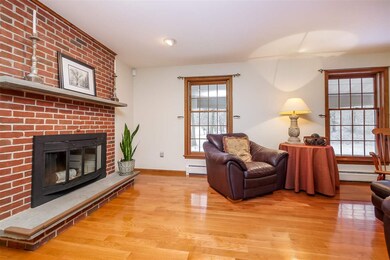
12 Hardwood Rd Windham, NH 03087
Estimated Value: $799,387 - $950,000
Highlights
- Deck
- Wooded Lot
- Wood Flooring
- Golden Brook Elementary School Rated A-
- Cathedral Ceiling
- Whirlpool Bathtub
About This Home
As of March 2017Happy New Year! Here's the one you've been waiting for! Set privately back from the road and located in a desirable Windham neighborhood. This 4 bedroom colonial offers a charming farmer's porch overlooking a peaceful woodland setting. Enjoy the beautifully remodeled kitchen with new cabinets, stainless appliances, granite counters, tumbled tile and glass back splash. New tile and hardwood floors. A floor to ceiling brick fireplace with raised hearth highlights the living room. The free flowing floor plan allows for alternative layouts. Step into the breathtaking family room, crafted with voluminous wood cathedral ceiling and exposed beams. It's tall casement and transom windows showcase the great outdoors. Surround yourself with nature and see the seasons change vibrantly all around you in this special room. Upstairs are 4 bedrooms clustered around the 2nd floor landing. The master suite boasts his and hers closets and a private full bath. Retreat to the finished lower level featuring 2 spacious rooms with new berber carpet, cedar closet and full bath with whirlpool tub. As you enter the house from the attached garage you'll appreciate the functionality of the mud room. 5 year old quality Buderus boiler. New roof in 2015. Irrigation and security systems. This location almost never loses power! Very convenient to schools, shopping and I93. Room sizes are approximate.
Last Agent to Sell the Property
Deni Oven
BHHS Verani Windham License #010460 Listed on: 01/02/2017

Last Buyer's Agent
Craig Dufton
EXP Realty License #069808

Home Details
Home Type
- Single Family
Est. Annual Taxes
- $10,854
Year Built
- 1985
Lot Details
- 1.52 Acre Lot
- Landscaped
- Level Lot
- Wooded Lot
- Property is zoned Rural, Residential
Parking
- 2 Car Direct Access Garage
- Parking Storage or Cabinetry
- Automatic Garage Door Opener
Home Design
- Concrete Foundation
- Wood Frame Construction
- Architectural Shingle Roof
- Clap Board Siding
- Radon Mitigation System
Interior Spaces
- 2-Story Property
- Woodwork
- Cathedral Ceiling
- Ceiling Fan
- Skylights
- Wood Burning Fireplace
Kitchen
- Electric Range
- Microwave
- Dishwasher
Flooring
- Wood
- Carpet
- Tile
Bedrooms and Bathrooms
- 4 Bedrooms
- Cedar Closet
- Whirlpool Bathtub
Laundry
- Laundry on main level
- Dryer
- Washer
Finished Basement
- Basement Fills Entire Space Under The House
- Interior Basement Entry
- Natural lighting in basement
Home Security
- Home Security System
- Carbon Monoxide Detectors
- Fire and Smoke Detector
Outdoor Features
- Deck
- Covered patio or porch
- Shed
Utilities
- Baseboard Heating
- Hot Water Heating System
- Heating System Uses Oil
- 200+ Amp Service
- Drilled Well
- Oil Water Heater
- Septic Tank
Listing and Financial Details
- Legal Lot and Block 455 / A
Ownership History
Purchase Details
Home Financials for this Owner
Home Financials are based on the most recent Mortgage that was taken out on this home.Purchase Details
Home Financials for this Owner
Home Financials are based on the most recent Mortgage that was taken out on this home.Purchase Details
Home Financials for this Owner
Home Financials are based on the most recent Mortgage that was taken out on this home.Purchase Details
Home Financials for this Owner
Home Financials are based on the most recent Mortgage that was taken out on this home.Similar Homes in Windham, NH
Home Values in the Area
Average Home Value in this Area
Purchase History
| Date | Buyer | Sale Price | Title Company |
|---|---|---|---|
| Harder Mary M | -- | None Available | |
| Harder Mary M | -- | None Available | |
| Harder Mary M | $455,000 | -- | |
| Harder Mary M | $455,000 | -- | |
| Tarr William R | $355,000 | -- | |
| Tarr William R | $355,000 | -- | |
| Iacomino Vincent J | $117,500 | -- | |
| Iacomino Vincent J | $117,500 | -- |
Mortgage History
| Date | Status | Borrower | Loan Amount |
|---|---|---|---|
| Open | Harder Mary M | $345,000 | |
| Closed | Harder Mary M | $345,000 | |
| Previous Owner | Harder Mary M | $364,000 | |
| Previous Owner | Iacomino Vincent J | $105,750 | |
| Closed | Iacomino Vincent J | $0 |
Property History
| Date | Event | Price | Change | Sq Ft Price |
|---|---|---|---|---|
| 03/20/2017 03/20/17 | Sold | $455,000 | +1.1% | $146 / Sq Ft |
| 03/01/2017 03/01/17 | Pending | -- | -- | -- |
| 01/02/2017 01/02/17 | For Sale | $449,900 | +26.7% | $144 / Sq Ft |
| 11/09/2012 11/09/12 | Sold | $355,000 | -1.4% | $116 / Sq Ft |
| 10/13/2012 10/13/12 | Pending | -- | -- | -- |
| 10/09/2012 10/09/12 | For Sale | $360,000 | -- | $118 / Sq Ft |
Tax History Compared to Growth
Tax History
| Year | Tax Paid | Tax Assessment Tax Assessment Total Assessment is a certain percentage of the fair market value that is determined by local assessors to be the total taxable value of land and additions on the property. | Land | Improvement |
|---|---|---|---|---|
| 2024 | $10,854 | $479,400 | $179,000 | $300,400 |
| 2023 | $10,259 | $479,400 | $179,000 | $300,400 |
| 2022 | $9,473 | $479,400 | $179,000 | $300,400 |
| 2021 | $8,926 | $479,400 | $179,000 | $300,400 |
| 2020 | $9,171 | $479,400 | $179,000 | $300,400 |
| 2019 | $8,876 | $393,600 | $163,900 | $229,700 |
| 2018 | $8,748 | $375,600 | $163,900 | $211,700 |
| 2017 | $7,413 | $367,000 | $163,900 | $203,100 |
| 2016 | $8,008 | $367,000 | $163,900 | $203,100 |
| 2015 | $7,971 | $367,000 | $163,900 | $203,100 |
| 2014 | $8,273 | $344,700 | $182,000 | $162,700 |
| 2013 | $8,118 | $344,000 | $182,000 | $162,000 |
Agents Affiliated with this Home
-

Seller's Agent in 2017
Deni Oven
BHHS Verani Windham
(603) 490-9411
-

Buyer's Agent in 2017
Craig Dufton
EXP Realty
(978) 815-7574
-
Chip Sutton
C
Seller's Agent in 2012
Chip Sutton
BHHS Verani Londonderry
(603) 785-9461
1 in this area
18 Total Sales
-
Wendy Leccese

Buyer's Agent in 2012
Wendy Leccese
Century 21 North East
(603) 264-1531
2 in this area
10 Total Sales
Map
Source: PrimeMLS
MLS Number: 4612886
APN: WNDM-000011-A000000-000455
