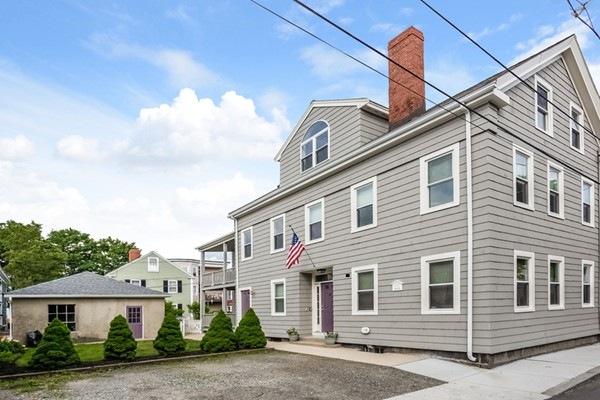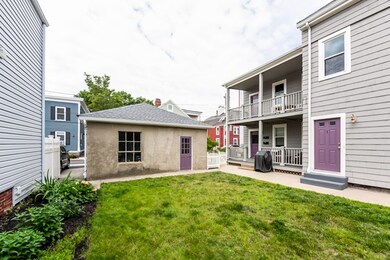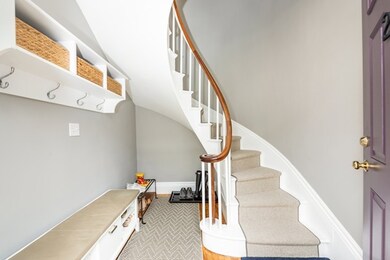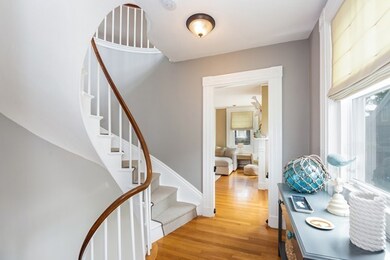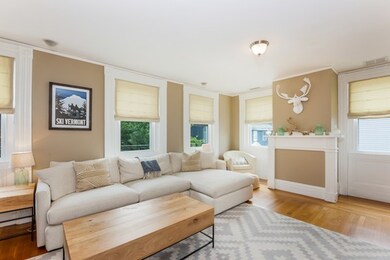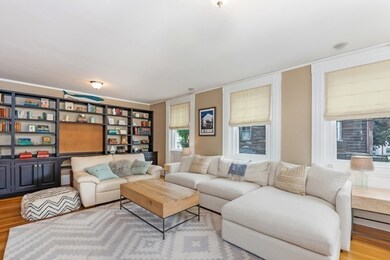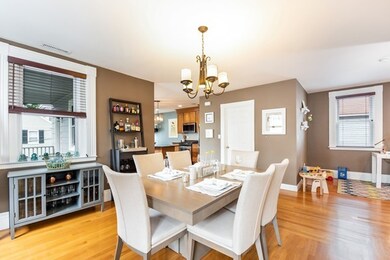
12 Hardy St Unit 2 Salem, MA 01970
Derby Street NeighborhoodHighlights
- Wood Flooring
- Forced Air Heating and Cooling System
- 1-minute walk to Swiniuch Park
- French Doors
About This Home
As of August 2018Very spacious Derby Street neighborhood condo offering super high ceilings, oversized and plentiful windows, custom built-ins, open concept layout, hardwood floors, ornate molding both historic and renovated. Architecturally stunning 3 story custom, original curved stairwell, freshly painted and carpeted. Granite and stainless all GE Profile kitchen with island breakfast bar, recessed lighting, awesome pantry, and direct access to private covered deck. Renovated baths with tile floors and granite vanities, separate dedicated laundry room conveniently located between bedrooms on top level. Central air, 1 car garage accessed off Bentley St, and 2 additional outdoor parking spaces, fenced flat yard area, freshly painted exterior with extensive maintenance to exterior just completed. Heart of historic downtown Salem, walk to harbor, shops, and restaurants.
Last Agent to Sell the Property
William Raveis R.E. & Home Services Listed on: 06/12/2018

Property Details
Home Type
- Condominium
Est. Annual Taxes
- $8,055
Year Built
- Built in 1845
HOA Fees
- $240 per month
Parking
- 1 Car Garage
Kitchen
- Range<<rangeHoodToken>>
- <<microwave>>
- Dishwasher
- Disposal
Flooring
- Wood
- Wall to Wall Carpet
Laundry
- Dryer
- Washer
Utilities
- Forced Air Heating and Cooling System
- Heating System Uses Gas
- Natural Gas Water Heater
Additional Features
- French Doors
- Year Round Access
- Basement
Community Details
- Pets Allowed
Ownership History
Purchase Details
Home Financials for this Owner
Home Financials are based on the most recent Mortgage that was taken out on this home.Purchase Details
Home Financials for this Owner
Home Financials are based on the most recent Mortgage that was taken out on this home.Purchase Details
Home Financials for this Owner
Home Financials are based on the most recent Mortgage that was taken out on this home.Purchase Details
Home Financials for this Owner
Home Financials are based on the most recent Mortgage that was taken out on this home.Similar Homes in Salem, MA
Home Values in the Area
Average Home Value in this Area
Purchase History
| Date | Type | Sale Price | Title Company |
|---|---|---|---|
| Deed | $495,000 | -- | |
| Deed | $421,000 | -- | |
| Deed | $390,000 | -- | |
| Deed | $497,500 | -- |
Mortgage History
| Date | Status | Loan Amount | Loan Type |
|---|---|---|---|
| Open | $400,000 | Stand Alone Refi Refinance Of Original Loan | |
| Closed | $396,000 | New Conventional | |
| Previous Owner | $336,800 | New Conventional | |
| Previous Owner | $312,000 | Purchase Money Mortgage | |
| Previous Owner | $49,750 | Purchase Money Mortgage |
Property History
| Date | Event | Price | Change | Sq Ft Price |
|---|---|---|---|---|
| 08/15/2018 08/15/18 | Sold | $495,000 | -0.8% | $240 / Sq Ft |
| 06/27/2018 06/27/18 | Pending | -- | -- | -- |
| 06/12/2018 06/12/18 | For Sale | $499,000 | +18.5% | $242 / Sq Ft |
| 11/19/2013 11/19/13 | Sold | $421,000 | 0.0% | $204 / Sq Ft |
| 10/29/2013 10/29/13 | Pending | -- | -- | -- |
| 10/07/2013 10/07/13 | Off Market | $421,000 | -- | -- |
| 09/30/2013 09/30/13 | For Sale | $419,900 | -- | $204 / Sq Ft |
Tax History Compared to Growth
Tax History
| Year | Tax Paid | Tax Assessment Tax Assessment Total Assessment is a certain percentage of the fair market value that is determined by local assessors to be the total taxable value of land and additions on the property. | Land | Improvement |
|---|---|---|---|---|
| 2025 | $8,055 | $710,300 | $0 | $710,300 |
| 2024 | $8,028 | $690,900 | $0 | $690,900 |
| 2023 | $7,914 | $632,600 | $0 | $632,600 |
| 2022 | $7,661 | $578,200 | $0 | $578,200 |
| 2021 | $7,540 | $546,400 | $0 | $546,400 |
| 2020 | $7,378 | $510,600 | $0 | $510,600 |
| 2019 | $7,000 | $463,600 | $0 | $463,600 |
| 2018 | $6,497 | $422,400 | $0 | $422,400 |
| 2017 | $6,368 | $401,500 | $0 | $401,500 |
| 2016 | $6,027 | $384,600 | $0 | $384,600 |
| 2015 | $6,032 | $367,600 | $0 | $367,600 |
Agents Affiliated with this Home
-
Jane Clayton

Seller's Agent in 2018
Jane Clayton
William Raveis R.E. & Home Services
(781) 883-4288
1 in this area
54 Total Sales
-
Melissa Weinand
M
Buyer's Agent in 2018
Melissa Weinand
The Proper Nest Real Estate
(781) 254-8669
4 in this area
239 Total Sales
-
Merry Fox Team
M
Seller's Agent in 2013
Merry Fox Team
MerryFox Realty
21 in this area
271 Total Sales
-
Otto Iglesias

Buyer's Agent in 2013
Otto Iglesias
Buyers Brokers Only, LLC
(857) 268-1025
23 Total Sales
Map
Source: MLS Property Information Network (MLS PIN)
MLS Number: 72343919
APN: SALE-000041-000000-000004-000802-000802
- 15 Hardy St Unit 2
- 16 Bentley St Unit 3
- 114 Derby St Unit 2
- 23 Turner St Unit 4
- 48 Essex St Unit 6
- 29 Carlton St Unit 2
- 14 Forrester St Unit 2
- 7 Curtis St Unit 1
- 4 Boardman St Unit 2
- 12 Boardman St Unit 1
- 52 Forrester St Unit 1
- 8-8.5 Herbert St
- 8 Briggs St
- 90 Wharf St Unit 11
- 23 Union St Unit 2
- 17 Webb St Unit 1
- 80 Wharf St Unit K3
- 70 Webb St
- 2 Hawthorne Blvd Unit 4
- 26 Winter St
