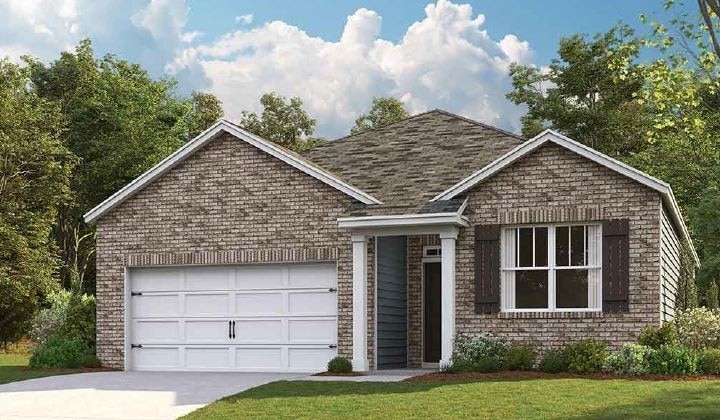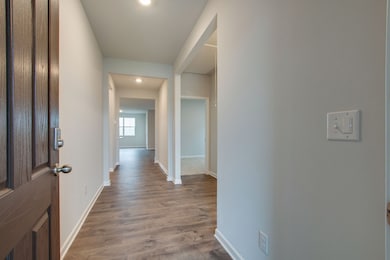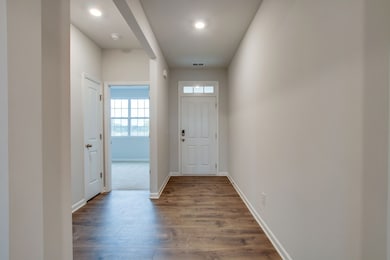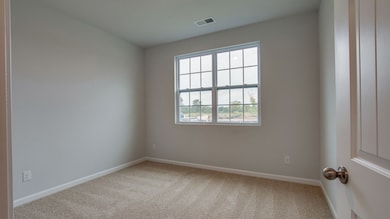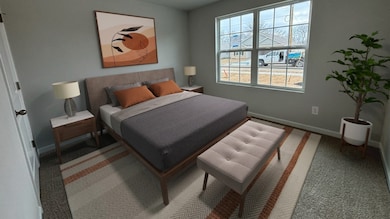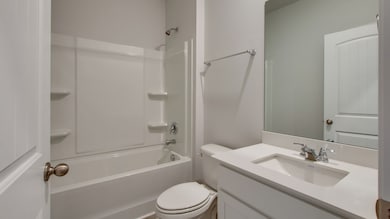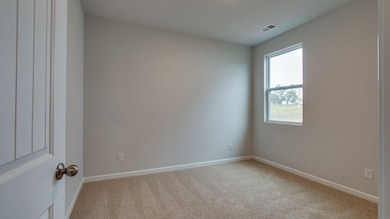12 Hartmann Crossing Ct Lebanon, TN 37087
Estimated payment $2,292/month
Highlights
- Open Floorplan
- 2 Car Attached Garage
- Air Purifier
- Covered Patio or Porch
- Double Vanity
- Walk-In Closet
About This Home
4.99% FHA/VA or 5.5% conventional AND $7500 closing costs. FRIDGE, BLINDS, WASHER/DRYER included. Aria Plan. Lot 612. One level living. 3 bedrooms, 2 baths, 1618 sqft. STAINLESS appliances, QUARTZ counter tops, GRAY cabinets. Open concept living/kitchen/dining. Covered pack patio. Lender to estimate taxes. Smart home package included. Hardie board and brick exterior. NO vinyl siding!! Microwave vented outside. New home info available at 5010 Hunters Village Dr.
Listing Agent
D.R. Horton Brokerage Phone: 6159136188 License # 337678 Listed on: 10/01/2025

Open House Schedule
-
Wednesday, November 19, 202511:00 am to 4:00 pm11/19/2025 11:00:00 AM +00:0011/19/2025 4:00:00 PM +00:00Stop by the new home info center at 5010 Hunters Village Dr for info.Add to Calendar
Home Details
Home Type
- Single Family
Year Built
- Built in 2025
HOA Fees
- $35 Monthly HOA Fees
Parking
- 2 Car Attached Garage
- Front Facing Garage
Home Design
- Brick Exterior Construction
Interior Spaces
- 1,618 Sq Ft Home
- Property has 1 Level
- Open Floorplan
- Combination Dining and Living Room
- Interior Storage Closet
- Electric Dryer Hookup
Kitchen
- Microwave
- Dishwasher
- Disposal
Flooring
- Carpet
- Laminate
- Vinyl
Bedrooms and Bathrooms
- 3 Main Level Bedrooms
- Walk-In Closet
- 2 Full Bathrooms
- Double Vanity
Home Security
- Smart Lights or Controls
- Smart Locks
- Smart Thermostat
- Outdoor Smart Camera
- Carbon Monoxide Detectors
- Fire and Smoke Detector
Schools
- Sam Houston Elementary School
- Walter J. Baird Middle School
- Lebanon High School
Utilities
- Air Filtration System
- Central Heating and Cooling System
- Underground Utilities
Additional Features
- Air Purifier
- Covered Patio or Porch
- 8,276 Sq Ft Lot
Listing and Financial Details
- Property Available on 12/19/25
Community Details
Overview
- $250 One-Time Secondary Association Fee
- Hartmann Crossing Subdivision
Recreation
- Community Playground
Map
Home Values in the Area
Average Home Value in this Area
Property History
| Date | Event | Price | List to Sale | Price per Sq Ft |
|---|---|---|---|---|
| 11/14/2025 11/14/25 | Price Changed | $359,990 | -3.0% | $222 / Sq Ft |
| 11/07/2025 11/07/25 | For Sale | $371,185 | -- | $229 / Sq Ft |
Source: Realtracs
MLS Number: 3007217
- 13 Hartmann Crossing Ct
- 11 Hartmann Crossing Ct
- 14 Hartmann Crossing Ct
- 114 Hartmann Crossing Dr
- 201 Hart Ln
- BELFORT Plan at Hartmann Crossing
- ARIA Plan at Hartmann Crossing
- CALI Plan at Hartmann Crossing
- HAYDEN Plan at Hartmann Crossing
- EDMON Plan at Hartmann Crossing
- 1509 Dove Dr
- 1072 Pepper Stone Dr
- 409 Princeton Dr
- 826 Long Leaf Rd
- 896 Long Leaf Rd
- 1376 Rutledge Ln
- 1525 Ashgrove Place
- 4074 Hartsville Pike
- 4044 Hartsville Pike
- 5080 Hunters Village Dr
- 787 Coopers Way
- 420 Nathan St
- 1305 Raden Dr
- 799 Coopers Way
- 1525 Ashgrove Place
- 408 Lealand Ln
- 207 Princeton Dr
- 417 E Forrest Ave
- 100 Hunters Creek Blvd
- 781 Mickelson Way
- 427 Wind Dance Dr
- 124 Hartsville Ct
- 108 Hartsville Ct
- 529 Ellen Rd
- 1703 Rylee Way
- 100 Hartsville Ct
- 523 Twyla Dr
- 524 Torrey Pines Ln
- 415 Rome Pike Place
- 829 Carthage Hwy
