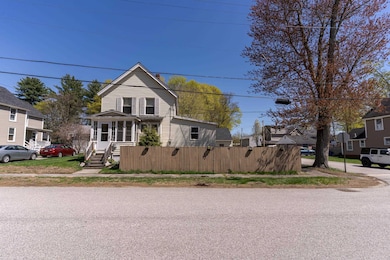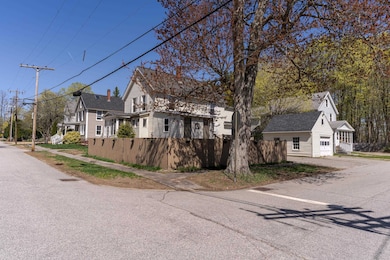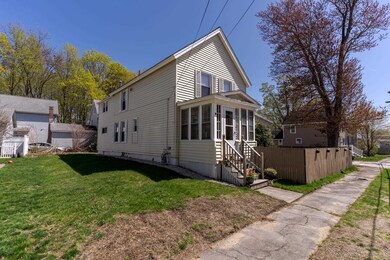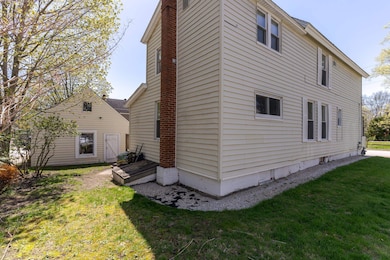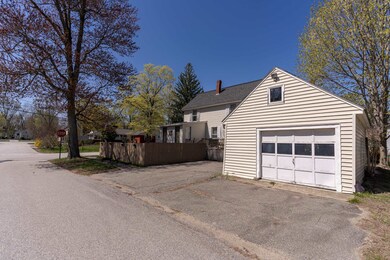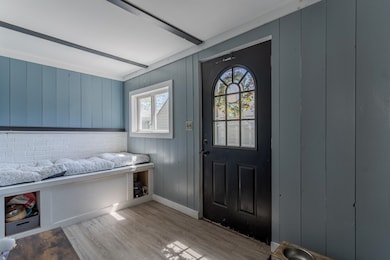
12 Harvard St Exeter, NH 03833
Estimated payment $4,063/month
Highlights
- New Englander Architecture
- Hot Water Heating System
- Level Lot
- Lincoln Street Elementary School Rated A-
- 1 Car Garage
- 3-minute walk to Park Street Common
About This Home
Historic Charm Meets Modern Updates Minutes from Downtown Exeter!Welcome to this beautifully updated 3-bedroom, 2-bath single-family home, perfectly located just a 5-minute walk to Exeter’s vibrant uptown area, with shops, restaurants, a corner market, coffee spots, and convenient train access to Boston or Portland. A 15-minute stroll leads you to downtown Exeter, offering even more shopping, dining, and entertainment. Originally built in 1917, this home blends historic charm with thoughtful modern updates. The inviting kitchen features classic subway tile and stylish finishes. New flooring has been installed downstairs and in the primary bedroom, and much of the interior has been freshly painted. Upstairs, you’ll find new electrical work and an additional living space, ideal for a game room, playroom, home gym, or study. An oversized dining room currently serves as a spacious home office, offering flexible living options. Off the side entrance, a recently updated mudroom provides a welcoming everyday entry with a reading nook or cozy lounge area. Step outside to a private deck overlooking the fenced-in, easy-care yard, perfect for pets, gardening, or simply relaxing. A garage with an epoxy-coated floor adds extra storage space or the opportunity for a workshop, man cave, or hobby area. Set in a sought-after neighborhood that continues to grow and evolve, this property offers not just immediate comfort, but long-term potential for building equity. Exeter living at its best!
Home Details
Home Type
- Single Family
Est. Annual Taxes
- $9,023
Year Built
- Built in 1917
Lot Details
- 4,792 Sq Ft Lot
- Level Lot
- Property is zoned R-2
Parking
- 1 Car Garage
Home Design
- New Englander Architecture
- Brick Foundation
- Concrete Foundation
- Block Foundation
- Stone Foundation
- Wood Frame Construction
- Architectural Shingle Roof
- Vinyl Siding
Interior Spaces
- Property has 2 Levels
- Basement
- Interior Basement Entry
Bedrooms and Bathrooms
- 3 Bedrooms
Location
- City Lot
Schools
- Lincoln Street Elementary School
- Cooperative Middle School
- Exeter High School
Utilities
- Hot Water Heating System
- Internet Available
Listing and Financial Details
- Tax Lot 165
- Assessor Parcel Number 73
Map
Home Values in the Area
Average Home Value in this Area
Tax History
| Year | Tax Paid | Tax Assessment Tax Assessment Total Assessment is a certain percentage of the fair market value that is determined by local assessors to be the total taxable value of land and additions on the property. | Land | Improvement |
|---|---|---|---|---|
| 2024 | $9,023 | $507,200 | $231,100 | $276,100 |
| 2023 | $7,948 | $296,800 | $136,000 | $160,800 |
| 2022 | $7,346 | $296,800 | $136,000 | $160,800 |
| 2021 | $7,126 | $296,800 | $136,000 | $160,800 |
| 2020 | $7,269 | $296,800 | $136,000 | $160,800 |
| 2019 | $6,907 | $296,800 | $136,000 | $160,800 |
| 2018 | $5,387 | $195,900 | $66,500 | $129,400 |
| 2017 | $5,287 | $197,500 | $66,500 | $131,000 |
| 2016 | $5,182 | $197,500 | $66,500 | $131,000 |
| 2015 | $5,044 | $197,500 | $66,500 | $131,000 |
| 2014 | $6,533 | $250,700 | $66,500 | $184,200 |
| 2013 | $6,526 | $250,700 | $66,500 | $184,200 |
| 2011 | $6,338 | $250,700 | $66,500 | $184,200 |
Property History
| Date | Event | Price | Change | Sq Ft Price |
|---|---|---|---|---|
| 05/30/2025 05/30/25 | For Sale | $589,900 | 0.0% | $296 / Sq Ft |
| 05/30/2025 05/30/25 | Off Market | $589,900 | -- | -- |
| 05/29/2025 05/29/25 | For Sale | $589,900 | +122.6% | $296 / Sq Ft |
| 12/28/2017 12/28/17 | Sold | $265,000 | -7.0% | $139 / Sq Ft |
| 11/22/2017 11/22/17 | Price Changed | $285,000 | -1.7% | $149 / Sq Ft |
| 10/27/2017 10/27/17 | Price Changed | $290,000 | -1.7% | $152 / Sq Ft |
| 09/29/2017 09/29/17 | For Sale | $295,000 | +56.1% | $154 / Sq Ft |
| 01/12/2015 01/12/15 | Sold | $189,000 | -16.0% | $95 / Sq Ft |
| 12/31/2014 12/31/14 | Pending | -- | -- | -- |
| 09/30/2014 09/30/14 | For Sale | $225,000 | -- | $113 / Sq Ft |
Purchase History
| Date | Type | Sale Price | Title Company |
|---|---|---|---|
| Warranty Deed | $265,000 | -- | |
| Warranty Deed | $265,000 | -- | |
| Warranty Deed | $189,000 | -- | |
| Warranty Deed | $189,000 | -- | |
| Warranty Deed | $225,000 | -- | |
| Warranty Deed | $225,000 | -- |
Mortgage History
| Date | Status | Loan Amount | Loan Type |
|---|---|---|---|
| Open | $65,000 | Unknown | |
| Previous Owner | $179,550 | Stand Alone Refi Refinance Of Original Loan | |
| Previous Owner | $179,550 | Unknown | |
| Previous Owner | $193,800 | Unknown | |
| Previous Owner | $190,000 | No Value Available |
Similar Homes in Exeter, NH
Source: PrimeMLS
MLS Number: 5043498
APN: EXTR-000073-000000-000165
- 6 Rockingham St
- 12 Tanya Ln
- 75 Wadleigh St Unit 16
- 96 Wadleigh St Unit 31
- 102 Wadleigh St Unit 29
- 81 Wadleigh St Unit 18
- 95 Wadleigh St Unit 23
- 6 Gill St
- 213 Front St
- 50 Brookside Dr Unit I-7
- 50 Brookside Dr Unit I5
- 50 Brookside Dr Unit K7
- 50 Brookside Dr Unit G4
- 3 Brookside Dr Unit 1
- 4 Brookside Dr Unit 5
- 1 Brookside Dr Unit 2
- 196 Water St Unit 18
- 2 Little River Rd
- 32 Willey Creek Rd Unit 204
- 32 Willey Creek Rd Unit 405

