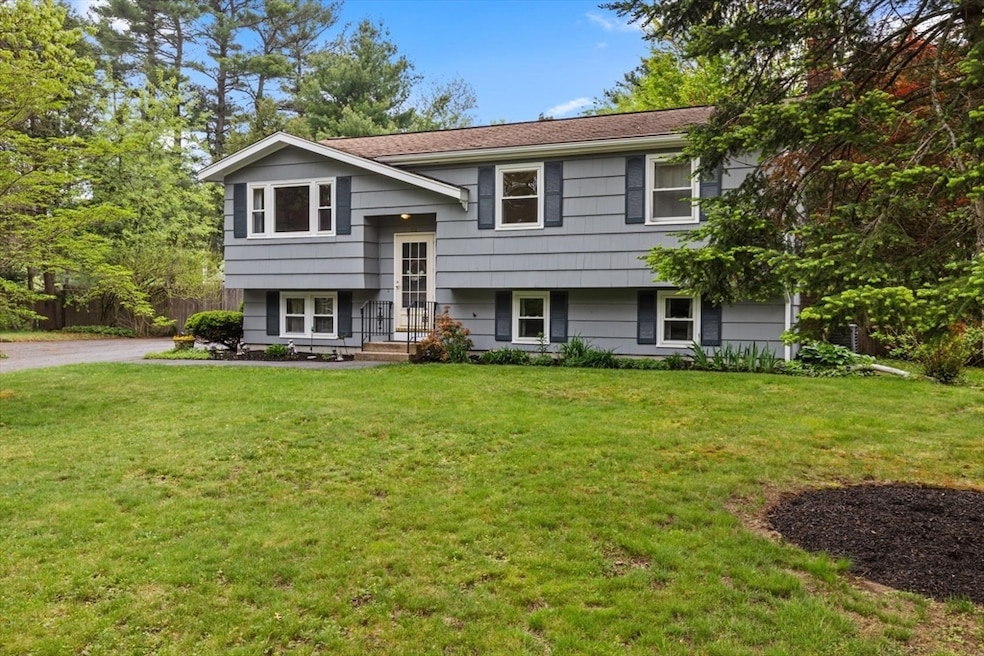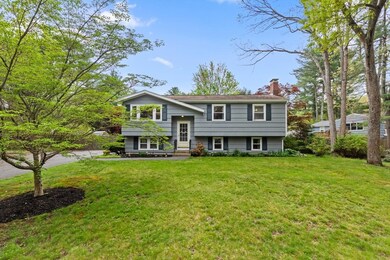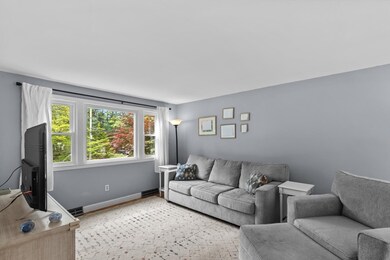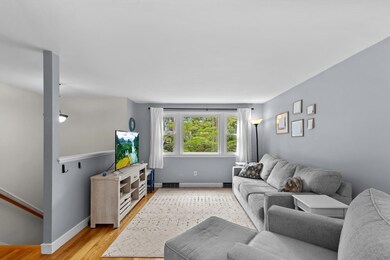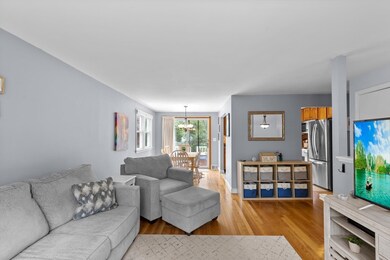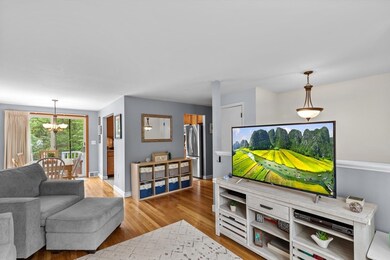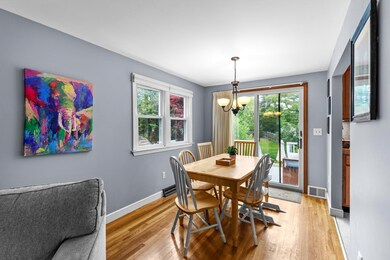
12 Haskell St Norton, MA 02766
Highlights
- Open Floorplan
- Raised Ranch Architecture
- Main Floor Primary Bedroom
- Deck
- Wood Flooring
- 1 Fireplace
About This Home
As of July 2025*UPDATE* Highest & Best offers due Monday 5/19 by 5pm.Turn key raised ranch in a highly desired neighborhood is ready for its new owner. Notice the newly painted exterior (2024), fenced in yard & manicured lawn before you step in to the open floor plan, with hardwood floors throughout. Updated kitchen with new fridge (2024) & dishwasher (2023). Newly remolded bathroom features a tiled tub & shower with new vanity (2022). New paint throughout makes this home bright & inviting. Step down to the lower level to the finished room with wood burning fireplace. Plenty of space to expand if needed. HVAC system less than 10 years young, with central air for the summer. Step outside through the slider on the main level to the large fenced in yard with shed, patio with pavers and plenty of space for your family, kids and pets. Beautiful trees and plantings on the grounds complete the many reasons this home is a must see!
Home Details
Home Type
- Single Family
Est. Annual Taxes
- $5,543
Year Built
- Built in 1968 | Remodeled
Lot Details
- 0.44 Acre Lot
- Fenced Yard
- Fenced
- Level Lot
- Property is zoned R80
Home Design
- Raised Ranch Architecture
- Frame Construction
- Shingle Roof
- Concrete Perimeter Foundation
Interior Spaces
- 1,286 Sq Ft Home
- Open Floorplan
- Ceiling Fan
- Recessed Lighting
- Decorative Lighting
- Light Fixtures
- 1 Fireplace
- Picture Window
- Den
Kitchen
- Range
- Microwave
- Dishwasher
- Upgraded Countertops
Flooring
- Wood
- Wall to Wall Carpet
- Laminate
- Vinyl
Bedrooms and Bathrooms
- 3 Bedrooms
- Primary Bedroom on Main
- 1 Full Bathroom
- Bathtub with Shower
- Linen Closet In Bathroom
Laundry
- Dryer
- Washer
Partially Finished Basement
- Basement Fills Entire Space Under The House
- Exterior Basement Entry
Parking
- 4 Car Parking Spaces
- Driveway
- Paved Parking
- Open Parking
Outdoor Features
- Bulkhead
- Deck
- Patio
- Outdoor Storage
- Rain Gutters
Location
- Property is near schools
Schools
- L.G. Nourse Elementary School
- Norton Middle School
- Norton High School
Utilities
- Forced Air Heating and Cooling System
- 1 Cooling Zone
- Heating System Uses Natural Gas
- 200+ Amp Service
- Gas Water Heater
- Private Sewer
Community Details
- No Home Owners Association
- Shops
Listing and Financial Details
- Assessor Parcel Number M:5 P:117,2921350
Ownership History
Purchase Details
Home Financials for this Owner
Home Financials are based on the most recent Mortgage that was taken out on this home.Purchase Details
Home Financials for this Owner
Home Financials are based on the most recent Mortgage that was taken out on this home.Similar Homes in the area
Home Values in the Area
Average Home Value in this Area
Purchase History
| Date | Type | Sale Price | Title Company |
|---|---|---|---|
| Deed | $580,000 | -- | |
| Not Resolvable | $352,000 | -- |
Mortgage History
| Date | Status | Loan Amount | Loan Type |
|---|---|---|---|
| Previous Owner | $317,000 | Stand Alone Refi Refinance Of Original Loan | |
| Previous Owner | $316,800 | New Conventional | |
| Previous Owner | $50,000 | No Value Available |
Property History
| Date | Event | Price | Change | Sq Ft Price |
|---|---|---|---|---|
| 07/01/2025 07/01/25 | Sold | $580,000 | +1.8% | $451 / Sq Ft |
| 05/19/2025 05/19/25 | Pending | -- | -- | -- |
| 05/12/2025 05/12/25 | For Sale | $569,900 | +61.9% | $443 / Sq Ft |
| 08/30/2018 08/30/18 | Sold | $352,000 | +0.6% | $274 / Sq Ft |
| 06/11/2018 06/11/18 | Pending | -- | -- | -- |
| 06/06/2018 06/06/18 | For Sale | $349,900 | -- | $272 / Sq Ft |
Tax History Compared to Growth
Tax History
| Year | Tax Paid | Tax Assessment Tax Assessment Total Assessment is a certain percentage of the fair market value that is determined by local assessors to be the total taxable value of land and additions on the property. | Land | Improvement |
|---|---|---|---|---|
| 2025 | $55 | $427,400 | $181,700 | $245,700 |
| 2024 | $5,272 | $407,100 | $173,000 | $234,100 |
| 2023 | $5,013 | $385,900 | $163,200 | $222,700 |
| 2022 | $4,858 | $340,700 | $148,300 | $192,400 |
| 2021 | $4,643 | $311,000 | $141,300 | $169,700 |
| 2020 | $4,470 | $302,000 | $137,100 | $164,900 |
| 2019 | $3,890 | $261,100 | $131,900 | $129,200 |
| 2018 | $2,805 | $254,900 | $131,900 | $123,000 |
| 2017 | $3,723 | $242,200 | $131,900 | $110,300 |
| 2016 | $3,628 | $232,400 | $131,900 | $100,500 |
| 2015 | $3,500 | $227,400 | $129,300 | $98,100 |
| 2014 | $3,352 | $218,100 | $123,200 | $94,900 |
Agents Affiliated with this Home
-
Nichole Lavender

Seller's Agent in 2025
Nichole Lavender
RE/MAX
(401) 556-7452
3 in this area
45 Total Sales
-
The Riel Estate Team
T
Buyer's Agent in 2025
The Riel Estate Team
Keller Williams Pinnacle Central
(508) 213-1285
2 in this area
523 Total Sales
-
Sherri Quist

Seller's Agent in 2018
Sherri Quist
Compass
(617) 359-1191
69 Total Sales
-
Betsy Graziano

Buyer's Agent in 2018
Betsy Graziano
Coldwell Banker Realty - Westwood
(508) 498-6608
1 in this area
7 Total Sales
Map
Source: MLS Property Information Network (MLS PIN)
MLS Number: 73372899
APN: NORT-000005-000000-000117
- 0 Knollwood & 0 Rear Kensington
- 0 Kensington Rd
- 129 N Washington St Unit 7
- 6 Jameson Ct
- 0 S Washington St Unit 73255365
- 0 Brook Pkwy
- 796 Foundry St
- 17 Downing Dr
- 227 Reservoir St Unit 4
- O Leonard St
- 108 Norton Ave Unit 24
- 108 Norton Ave Unit 4
- Nine Patten Rd
- 17 Shagbark Rd
- 1360 East St
- 21 Juniper Rd
- 32 Hilltop Ln Unit 2
- 8 Island Rd
- 6 Echo Hills Dr
- 34 Woodland Rd
