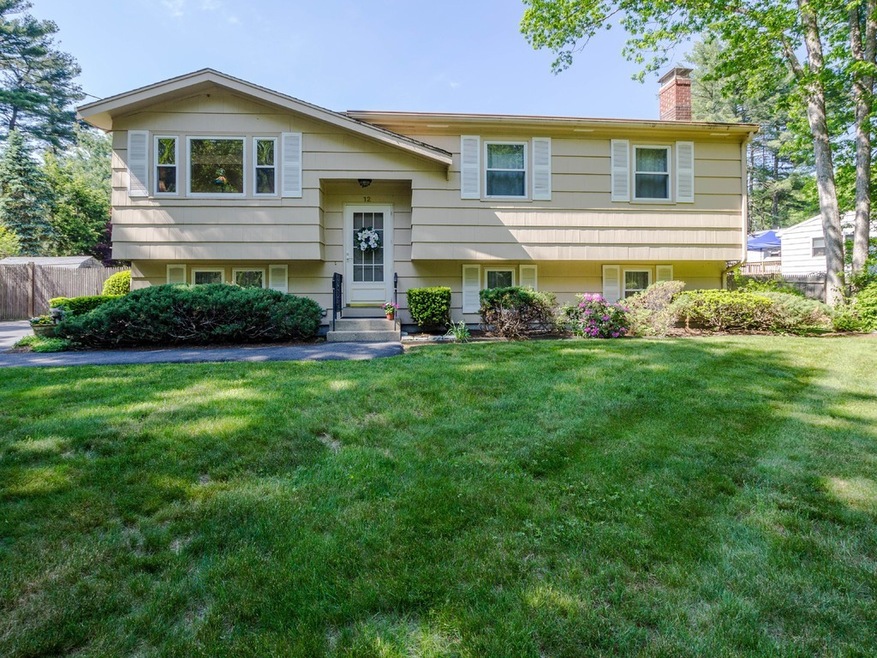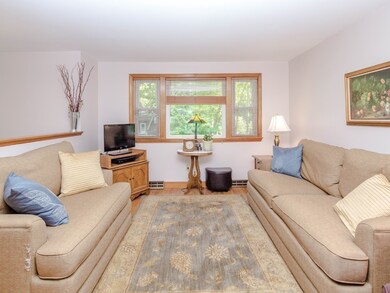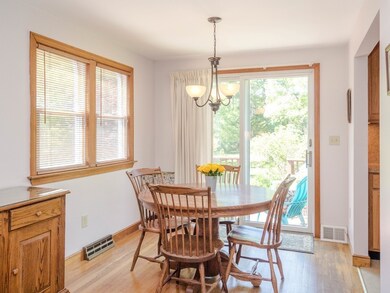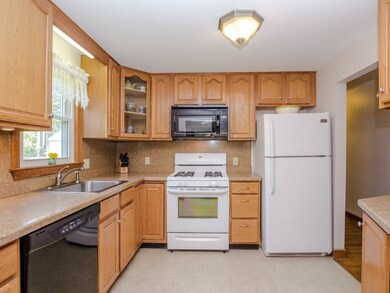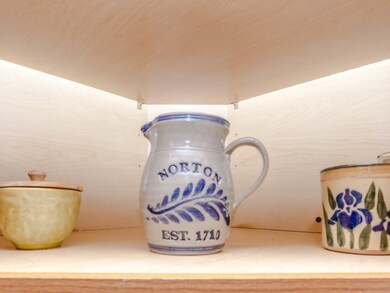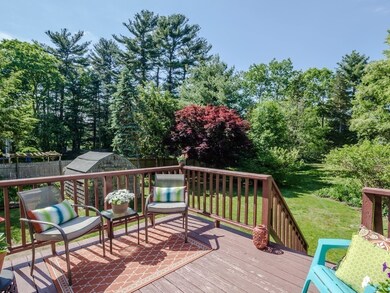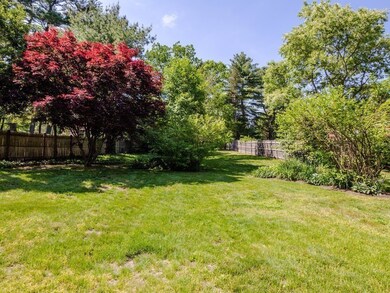
12 Haskell St Norton, MA 02766
Highlights
- Custom Closet System
- Wooded Lot
- Wood Flooring
- Deck
- Raised Ranch Architecture
- Main Floor Primary Bedroom
About This Home
As of July 2025The one you have been waiting for! This totally move in home is ready for its new owner! Hardwood floors through out the main living area, up-dated kitchen and bath, all appliances to stay, formal dining area with slider to a deck, good sized bedrooms, a lovely, partially finished basement with newer carpet, wood burning fireplace, and plenty of room in the unfinished space to make it your own oasis, with either another bedroom and/or bath for extra living space. Stay cool in the summer with central air, and the best part of this home, is the park like setting, fully fenced in x-large yard. Beautiful trees and plantings round it out. Bring the dog and kids! Many up-dates, including roof in 2006, furnace in 2009, chimney brought to code in 2017, fence in 2010, newer windows throughout. All of this in a desired neighborhood. Come see!
Home Details
Home Type
- Single Family
Est. Annual Taxes
- $3,913
Year Built
- Built in 1968
Lot Details
- 0.44 Acre Lot
- Fenced
- Level Lot
- Wooded Lot
- Garden
Home Design
- Raised Ranch Architecture
- Frame Construction
- Shingle Roof
- Concrete Perimeter Foundation
Interior Spaces
- 1,286 Sq Ft Home
- Picture Window
- Family Room with Fireplace
- Storm Doors
Kitchen
- Stove
- Range
- Microwave
- Dishwasher
- Laminate Countertops
Flooring
- Wood
- Wall to Wall Carpet
- Laminate
- Concrete
Bedrooms and Bathrooms
- 3 Bedrooms
- Primary Bedroom on Main
- Custom Closet System
- 1 Full Bathroom
- Bathtub with Shower
Laundry
- Dryer
- Washer
Partially Finished Basement
- Basement Fills Entire Space Under The House
- Laundry in Basement
Parking
- 4 Car Parking Spaces
- Driveway
- Open Parking
- Off-Street Parking
Outdoor Features
- Bulkhead
- Balcony
- Deck
- Outdoor Storage
Location
- Property is near schools
Schools
- L.G. Nourse Elementary School
- Norton Middle School
- Norton High School
Utilities
- Forced Air Heating and Cooling System
- 1 Cooling Zone
- 1 Heating Zone
- 200+ Amp Service
- Natural Gas Connected
- Gas Water Heater
- Sewer Inspection Required for Sale
- Private Sewer
Community Details
- Shops
Listing and Financial Details
- Assessor Parcel Number 2921350
Ownership History
Purchase Details
Home Financials for this Owner
Home Financials are based on the most recent Mortgage that was taken out on this home.Purchase Details
Home Financials for this Owner
Home Financials are based on the most recent Mortgage that was taken out on this home.Similar Homes in Norton, MA
Home Values in the Area
Average Home Value in this Area
Purchase History
| Date | Type | Sale Price | Title Company |
|---|---|---|---|
| Deed | $580,000 | -- | |
| Not Resolvable | $352,000 | -- |
Mortgage History
| Date | Status | Loan Amount | Loan Type |
|---|---|---|---|
| Previous Owner | $317,000 | Stand Alone Refi Refinance Of Original Loan | |
| Previous Owner | $316,800 | New Conventional | |
| Previous Owner | $50,000 | No Value Available |
Property History
| Date | Event | Price | Change | Sq Ft Price |
|---|---|---|---|---|
| 07/01/2025 07/01/25 | Sold | $580,000 | +1.8% | $451 / Sq Ft |
| 05/19/2025 05/19/25 | Pending | -- | -- | -- |
| 05/12/2025 05/12/25 | For Sale | $569,900 | +61.9% | $443 / Sq Ft |
| 08/30/2018 08/30/18 | Sold | $352,000 | +0.6% | $274 / Sq Ft |
| 06/11/2018 06/11/18 | Pending | -- | -- | -- |
| 06/06/2018 06/06/18 | For Sale | $349,900 | -- | $272 / Sq Ft |
Tax History Compared to Growth
Tax History
| Year | Tax Paid | Tax Assessment Tax Assessment Total Assessment is a certain percentage of the fair market value that is determined by local assessors to be the total taxable value of land and additions on the property. | Land | Improvement |
|---|---|---|---|---|
| 2025 | $55 | $427,400 | $181,700 | $245,700 |
| 2024 | $5,272 | $407,100 | $173,000 | $234,100 |
| 2023 | $5,013 | $385,900 | $163,200 | $222,700 |
| 2022 | $4,858 | $340,700 | $148,300 | $192,400 |
| 2021 | $4,643 | $311,000 | $141,300 | $169,700 |
| 2020 | $4,470 | $302,000 | $137,100 | $164,900 |
| 2019 | $3,890 | $261,100 | $131,900 | $129,200 |
| 2018 | $2,805 | $254,900 | $131,900 | $123,000 |
| 2017 | $3,723 | $242,200 | $131,900 | $110,300 |
| 2016 | $3,628 | $232,400 | $131,900 | $100,500 |
| 2015 | $3,500 | $227,400 | $129,300 | $98,100 |
| 2014 | $3,352 | $218,100 | $123,200 | $94,900 |
Agents Affiliated with this Home
-
Nichole Lavender

Seller's Agent in 2025
Nichole Lavender
RE/MAX
(401) 556-7452
3 in this area
45 Total Sales
-
The Riel Estate Team
T
Buyer's Agent in 2025
The Riel Estate Team
Keller Williams Pinnacle Central
(508) 213-1285
2 in this area
522 Total Sales
-
Sherri Quist

Seller's Agent in 2018
Sherri Quist
Compass
(617) 359-1191
69 Total Sales
-
Betsy Graziano

Buyer's Agent in 2018
Betsy Graziano
Coldwell Banker Realty - Westwood
(508) 498-6608
1 in this area
7 Total Sales
Map
Source: MLS Property Information Network (MLS PIN)
MLS Number: 72340665
APN: NORT-000005-000000-000117
- 0 Knollwood & 0 Rear Kensington
- 0 Kensington Rd
- 129 N Washington St Unit 7
- 6 Jameson Ct
- 0 S Washington St Unit 73255365
- 0 Brook Pkwy
- 796 Foundry St
- 17 Downing Dr
- 227 Reservoir St Unit 4
- O Leonard St
- 108 Norton Ave Unit 24
- 108 Norton Ave Unit 4
- Nine Patten Rd
- 17 Shagbark Rd
- 1360 East St
- 21 Juniper Rd
- 32 Hilltop Ln Unit 2
- 8 Island Rd
- 6 Echo Hills Dr
- 34 Woodland Rd
