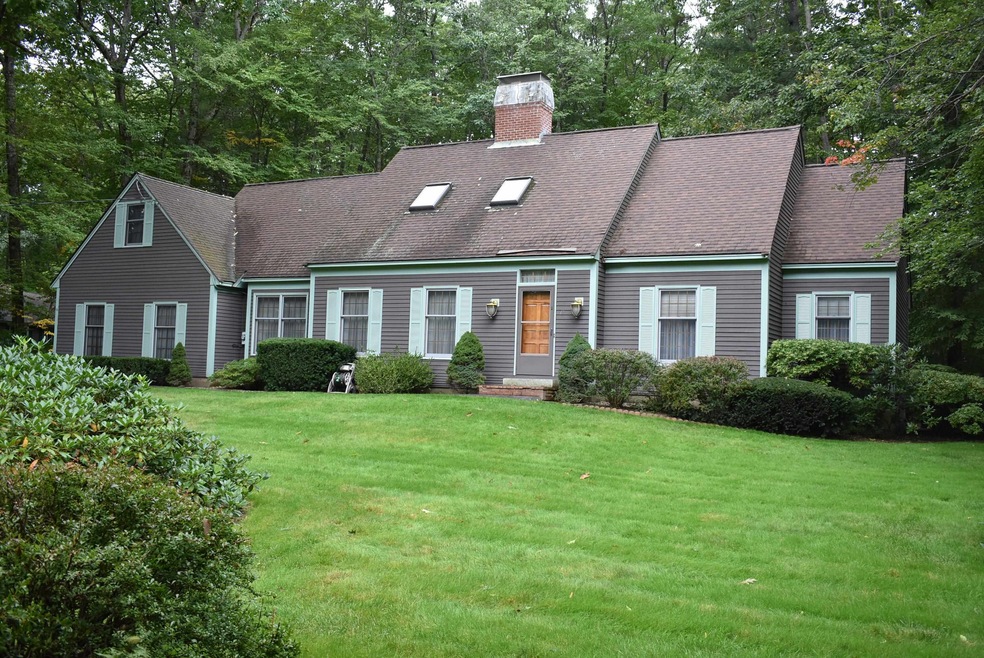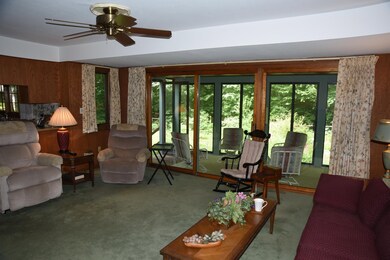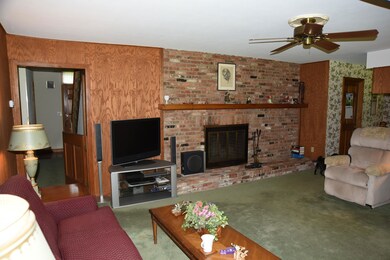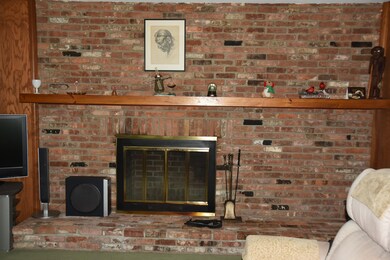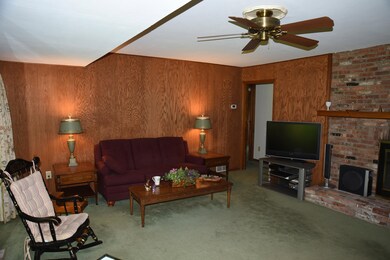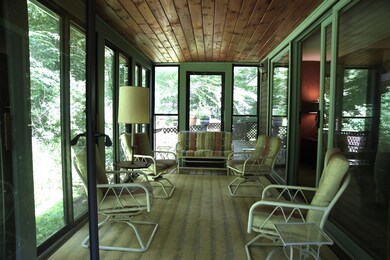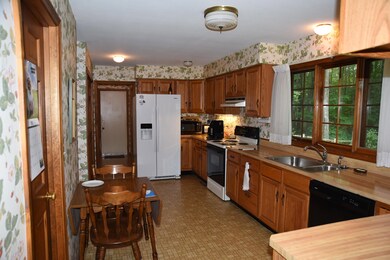
12 Heritage Way Exeter, NH 03833
Estimated Value: $772,000 - $839,000
Highlights
- 0.96 Acre Lot
- Cape Cod Architecture
- Multiple Fireplaces
- Lincoln Street Elementary School Rated A-
- Deck
- Wooded Lot
About This Home
As of October 2022Ready for your personal touches! This Cape style home features a first floor bedroom with sliders to private deck and walk in closet! The deck over looks the back yard and beautiful gardens. Fully applianced kitchen with stainless double sink! Just off the kitchen is the family room with a gorgeous brick fireplace and mantle, sliders to the 3 season porch and back yard! Formal living room also has a brick fireplace! Formal dining room with mid century modern chandelier! Two additional bedrooms upstairs and a bonus room with skylights and office! Additional attic space can be finished or used as storage. Walk to Brickyard pond for fun filled Summer activities or ice skating in Winter! Just a short jaunt to historic downtown Exeter. All of this and nationally ranked Exeter Schools!
Home Details
Home Type
- Single Family
Est. Annual Taxes
- $10,480
Year Built
- Built in 1986
Lot Details
- 0.96 Acre Lot
- Landscaped
- Interior Lot
- Lot Sloped Up
- Wooded Lot
- Garden
Parking
- 2 Car Direct Access Garage
- Automatic Garage Door Opener
- Driveway
Home Design
- Cape Cod Architecture
- Poured Concrete
- Wood Frame Construction
- Shingle Roof
- Clap Board Siding
Interior Spaces
- 2-Story Property
- Central Vacuum
- Cathedral Ceiling
- Skylights
- Multiple Fireplaces
- Fire and Smoke Detector
- Attic
Kitchen
- Stove
- Dishwasher
Flooring
- Carpet
- Laminate
Bedrooms and Bathrooms
- 3 Bedrooms
- Bathroom on Main Level
Unfinished Basement
- Basement Fills Entire Space Under The House
- Connecting Stairway
- Interior and Exterior Basement Entry
Outdoor Features
- Deck
- Enclosed patio or porch
Schools
- Main Street Elementary School
- Cooperative Middle School
- Exeter High School
Utilities
- Air Conditioning
- Forced Air Heating System
- Heating System Uses Oil
- Electric Water Heater
- High Speed Internet
- Phone Available
Community Details
- Marshall Farms Subdivision
Listing and Financial Details
- Tax Lot 67
Ownership History
Purchase Details
Home Financials for this Owner
Home Financials are based on the most recent Mortgage that was taken out on this home.Similar Homes in the area
Home Values in the Area
Average Home Value in this Area
Purchase History
| Date | Buyer | Sale Price | Title Company |
|---|---|---|---|
| Wood Michael | $660,000 | None Available |
Mortgage History
| Date | Status | Borrower | Loan Amount |
|---|---|---|---|
| Open | Wood Michael | $528,000 |
Property History
| Date | Event | Price | Change | Sq Ft Price |
|---|---|---|---|---|
| 10/14/2022 10/14/22 | Sold | $660,000 | +11.9% | $284 / Sq Ft |
| 07/11/2022 07/11/22 | Pending | -- | -- | -- |
| 07/06/2022 07/06/22 | For Sale | $589,900 | -- | $254 / Sq Ft |
Tax History Compared to Growth
Tax History
| Year | Tax Paid | Tax Assessment Tax Assessment Total Assessment is a certain percentage of the fair market value that is determined by local assessors to be the total taxable value of land and additions on the property. | Land | Improvement |
|---|---|---|---|---|
| 2024 | $13,108 | $736,800 | $290,800 | $446,000 |
| 2023 | $11,925 | $445,300 | $170,900 | $274,400 |
| 2022 | $11,021 | $445,300 | $170,900 | $274,400 |
| 2021 | $10,480 | $436,500 | $170,900 | $265,600 |
| 2020 | $10,690 | $436,500 | $170,900 | $265,600 |
| 2019 | $10,157 | $436,500 | $170,900 | $265,600 |
| 2018 | $11,055 | $402,000 | $143,800 | $258,200 |
| 2017 | $10,762 | $402,000 | $143,800 | $258,200 |
| 2016 | $10,548 | $402,000 | $143,800 | $258,200 |
| 2015 | $10,267 | $402,000 | $143,800 | $258,200 |
| 2014 | $10,729 | $411,700 | $143,900 | $267,800 |
| 2013 | $10,717 | $411,700 | $143,900 | $267,800 |
| 2011 | $10,408 | $411,700 | $143,900 | $267,800 |
Agents Affiliated with this Home
-
Sandy Healy

Seller's Agent in 2022
Sandy Healy
NextHome Freedom
(603) 401-0624
8 in this area
32 Total Sales
-
Colleen Guillou

Buyer's Agent in 2022
Colleen Guillou
RE/MAX Bentley's
(978) 270-9149
2 in this area
50 Total Sales
Map
Source: PrimeMLS
MLS Number: 4919129
APN: EXTR-000074-000000-000067
- 25 Ernest Ave Unit 2
- 18 Boulder Brook Dr Unit 3
- 24 Willey Creek Rd Unit B 406
- 24 Willey Creek Rd Unit B 205
- 24 Willey Creek Rd Unit B 104
- 213 Front St
- 1 Blanche Ln
- 5 Plouff Ln
- 30 Washington St
- 28 Washington St Unit 30
- 64 Kingston Rd
- 17 Spruce St
- 156 Front St Unit 103
- 156 Front St Unit 310
- 3 Lilac St
- 3 Lindenshire Ave
- 2 Lilac St
- 9 Cornwall Ave
- 1 Hilton Ave
- 13 Kossuth St
- 12 Heritage Way
- 14 Heritage Way
- 0 Heritage Way
- 10 Heritage Way
- 15 Colonial Way
- 13 Heritage Way
- 17 Colonial Way
- 11 Heritage Way
- 9 Heritage Way
- 23 Colonial Way
- 8 Heritage Way
- 104 Acadia Ln Unit 104-61
- 104 Acadia Ln Unit 61-104
- 13 Colonial Way
- 405 Acadia Ln Unit 61-405
- 15 Heritage Way
- 21 Colonial Way
- 105 Acadia Ln Unit 61-105
- 11 Colonial Way
- 6 Heritage Way
