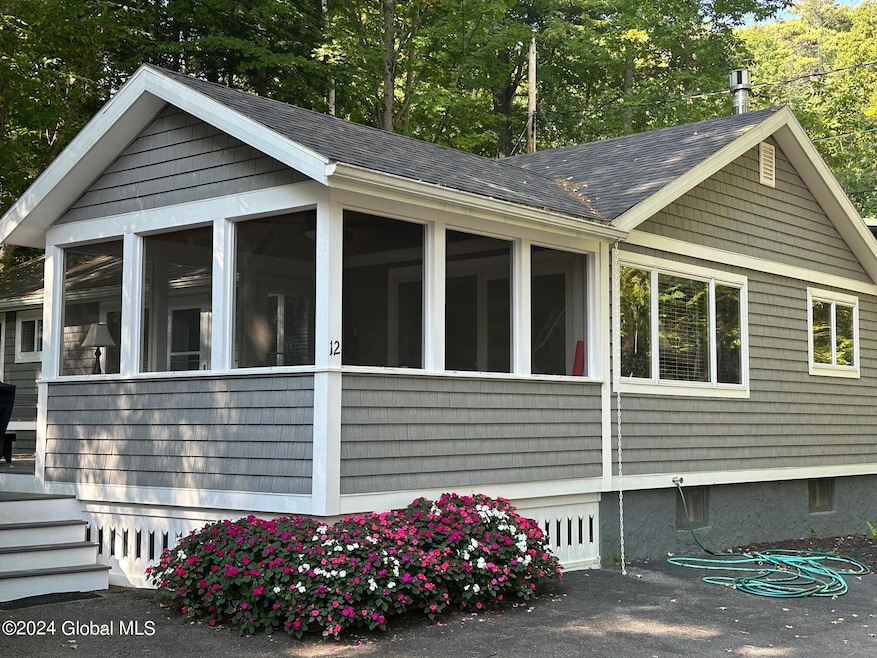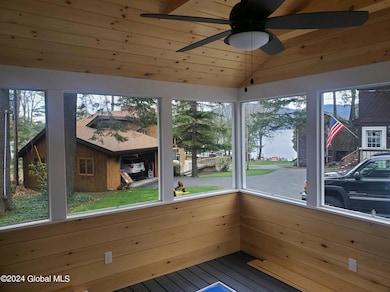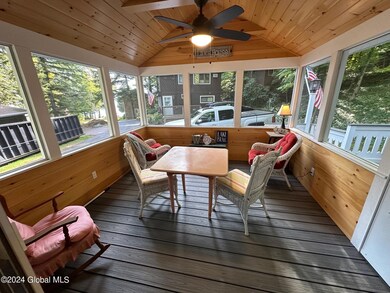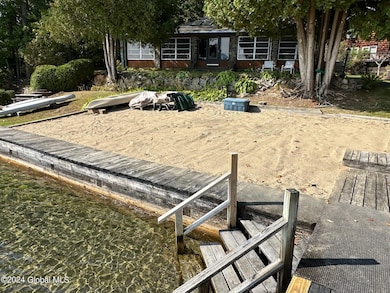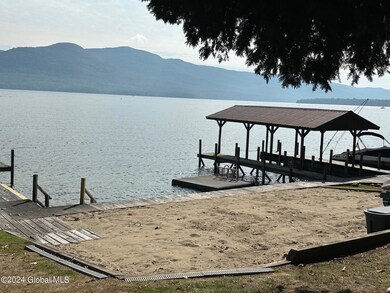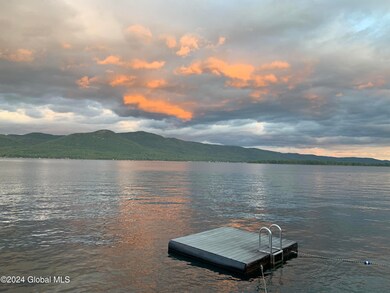
12 Island View Loop Diamond Point, NY 12824
Bolton NeighborhoodHighlights
- Deeded Waterfront Access Rights
- Boat Dock
- Deck
- Community Beach Access
- Lake View
- Wood Burning Stove
About This Home
As of November 2024This completely remodeled 3-bedroom, 1.5-bath home, offers modern upgrades and lake views. The new kitchen features granite countertops, backsplash, and hickory cabinets. The bathrooms are equipped with radiant heated ceramic tile floors. The home boasts wood-style vinyl plank flooring throughout. Enjoy central A/C and a propane wood stove. Ceiling fans in the bedrooms and living room provide additional comfort.
The roof is just 4 years old, custom maintenance-free vinyl siding, and a relaxing screened porch. Step out onto the Trex decking to enjoy the views. With parking for 3 cars and the lake just 250' away, this property offers easy access to a common lakefront deck and sandy swimming beach area. It also includes a designated docking space for a 24' boat, pontoon boat negotiable.
Last Agent to Sell the Property
Davies-Davies & Assoc Real Est License #30WA0795928 Listed on: 09/26/2024
Home Details
Home Type
- Single Family
Est. Annual Taxes
- $3,645
Year Built
- Built in 1980 | Remodeled
Lot Details
- 6,970 Sq Ft Lot
- Lot Dimensions are 84 x 56 x 107 x 100
- Property fronts a private road
- Irregular Lot
- Property is zoned Single Residence
HOA Fees
- $228 Monthly HOA Fees
Property Views
- Lake
- Woods
Home Design
- Ranch Style House
- Combination Foundation
- Block Foundation
- Composition Roof
- Vinyl Siding
Interior Spaces
- 966 Sq Ft Home
- Built-In Features
- Paddle Fans
- Wood Burning Stove
- Double Pane Windows
- Insulated Windows
- Blinds
- French Doors
- Living Room
Kitchen
- Electric Oven
- <<microwave>>
- Stone Countertops
Flooring
- Radiant Floor
- Vinyl
Bedrooms and Bathrooms
- 3 Bedrooms
- Bathroom on Main Level
- Ceramic Tile in Bathrooms
Unfinished Basement
- Exterior Basement Entry
- Crawl Space
Home Security
- Storm Doors
- Carbon Monoxide Detectors
- Fire and Smoke Detector
Parking
- 3 Parking Spaces
- Driveway
- Paved Parking
Eco-Friendly Details
- Green Energy Fireplace or Wood Stove
Outdoor Features
- Deeded Waterfront Access Rights
- Waterfront Deck
- Access To Lake
- Docks
- Shared Waterfront
- Deck
- Screened Patio
Schools
- Bolton Central Elementary School
- Bolton Central High School
Utilities
- Central Air
- Heating System Uses Propane
- Heating System Powered By Leased Propane
- Electric Baseboard Heater
- 200+ Amp Service
- Drilled Well
- Tankless Water Heater
- Gas Water Heater
- Septic Tank
- High Speed Internet
- Cable TV Available
Listing and Financial Details
- Legal Lot and Block 38 / 1
- Assessor Parcel Number 200.18-1-38
Community Details
Overview
- Association fees include sewer, snow removal
Recreation
- Boat Dock
- Community Beach Access
Ownership History
Purchase Details
Home Financials for this Owner
Home Financials are based on the most recent Mortgage that was taken out on this home.Purchase Details
Home Financials for this Owner
Home Financials are based on the most recent Mortgage that was taken out on this home.Purchase Details
Purchase Details
Similar Homes in the area
Home Values in the Area
Average Home Value in this Area
Purchase History
| Date | Type | Sale Price | Title Company |
|---|---|---|---|
| Warranty Deed | $908,000 | None Available | |
| Warranty Deed | $908,000 | None Available | |
| Deed | $390,000 | Lawrence J. Labell | |
| Deed | $390,000 | Lawrence J. Labell | |
| Interfamily Deed Transfer | -- | Reynold, Caronia, Gianelli | |
| Interfamily Deed Transfer | -- | Reynold, Caronia, Gianelli | |
| Interfamily Deed Transfer | -- | -- | |
| Interfamily Deed Transfer | -- | -- |
Mortgage History
| Date | Status | Loan Amount | Loan Type |
|---|---|---|---|
| Open | $726,400 | Purchase Money Mortgage | |
| Closed | $726,400 | Purchase Money Mortgage | |
| Previous Owner | $312,000 | Unknown |
Property History
| Date | Event | Price | Change | Sq Ft Price |
|---|---|---|---|---|
| 11/27/2024 11/27/24 | Sold | $908,000 | +5.7% | $940 / Sq Ft |
| 09/30/2024 09/30/24 | Pending | -- | -- | -- |
| 09/26/2024 09/26/24 | For Sale | $859,000 | +120.3% | $889 / Sq Ft |
| 07/30/2015 07/30/15 | Sold | $390,000 | -9.1% | $404 / Sq Ft |
| 07/01/2015 07/01/15 | Pending | -- | -- | -- |
| 04/15/2015 04/15/15 | For Sale | $429,000 | -- | $444 / Sq Ft |
Tax History Compared to Growth
Tax History
| Year | Tax Paid | Tax Assessment Tax Assessment Total Assessment is a certain percentage of the fair market value that is determined by local assessors to be the total taxable value of land and additions on the property. | Land | Improvement |
|---|---|---|---|---|
| 2024 | $3,814 | $394,000 | $268,000 | $126,000 |
| 2023 | $3,785 | $394,000 | $268,000 | $126,000 |
| 2022 | $3,563 | $394,000 | $268,000 | $126,000 |
| 2021 | $3,535 | $394,000 | $268,000 | $126,000 |
| 2020 | $3,974 | $394,000 | $268,000 | $126,000 |
| 2019 | -- | $444,400 | $350,000 | $94,400 |
| 2018 | $4,514 | $444,400 | $350,000 | $94,400 |
| 2017 | $4,258 | $444,400 | $350,000 | $94,400 |
| 2016 | $4,373 | $444,400 | $350,000 | $94,400 |
Agents Affiliated with this Home
-
Richard Waller

Seller's Agent in 2024
Richard Waller
Davies-Davies & Assoc Real Est
(518) 644-2015
14 in this area
36 Total Sales
-
Shari Demichele

Buyer's Agent in 2024
Shari Demichele
Properly
(518) 416-7261
1 in this area
6 Total Sales
Map
Source: Global MLS
MLS Number: 202426293
APN: 522000-200-018-0001-038-000-0000
- 38 Island View Loop
- 4220 Lake Shore Dr
- 25 Birch Dr
- 11 Cotton Ct
- 91 Lake Winds Rd
- 11 Eagle Ridge N
- 441 Coolidge Hill Rd
- 8 Capri Ct
- 6 Capri Ct Unit C1
- 10 Capri Ct Unit B1
- 49 Coolidge Hill Rd
- L10.4 Lake Winds Rd
- 31 Fish Point Rd
- 2 Diamond Ridge Rd
- 33 Deer Creek Rd
- 30 the Back Rd
- 44 Carriage Hill Rd
- 130 Homer Point Rd
- 94 Longview Ln
- 3602 Echo Bay Ln
