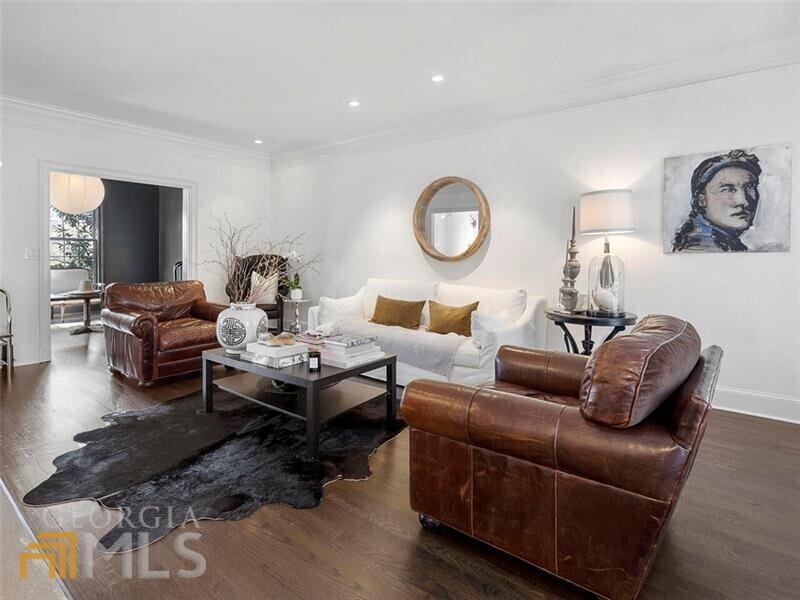Sleek and sophisticated townhome nestled in a cul-de-sac community in the heart of North Buckhead! This 4bed/3.5 bath townhome has over 3,400 sq ft, 2 car garage, and has been renovated to absolute perfection! Beautiful hardwood floors throughout, 9' ceilings, and multiple living spaces. The main level features a large fireside living room, separate den, dining room, and updated kitchen. The kitchen has been recently renovated with SS appliances, subway tile backsplash, plenty of storage space, and opens to the deck that is perfect for dining al fresco! 3bed/2bath upstairs with a GORGEOUS master suite with a spa-like white marble bathroom that features soaking tub, walk-in glass shower, and large walk-in closet! 2 generous sized guest bedrooms with walk-in closets as well. The finished basement is a huge plus with a bedroom and full bath plus a large flex area that is ideal for an in-law suite, home office, workout room, etc! Tons of storage throughout the home and in the 2 car garage. This home is truly move-in ready and in great condition. Just seconds from the 400 Path, shopping, and dining! You don't want to miss this one!

