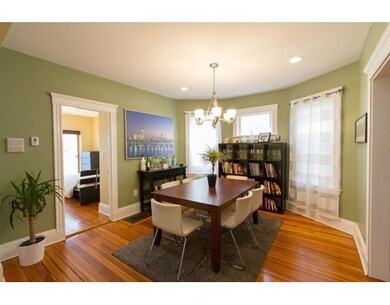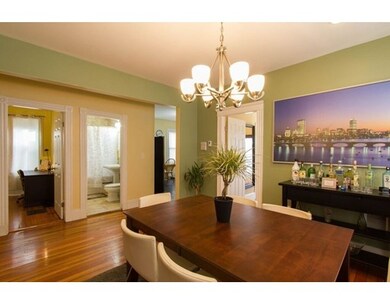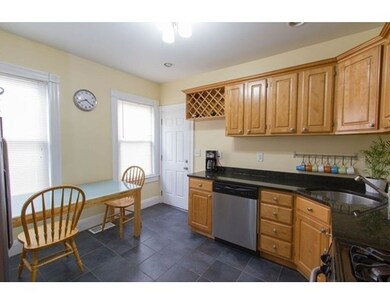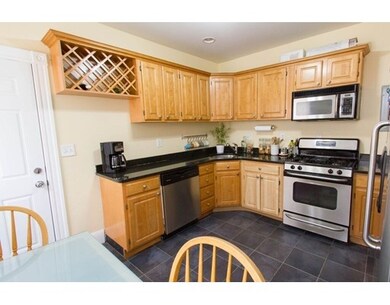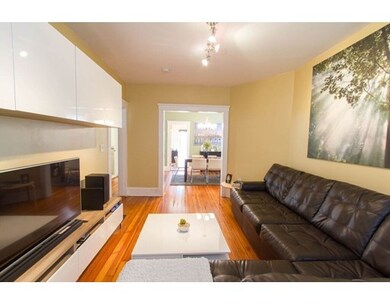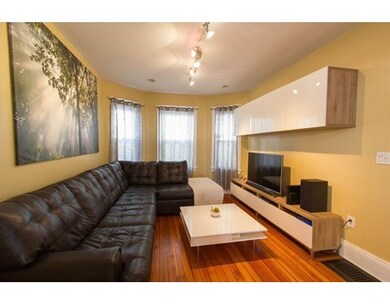
12 Juliette St Unit 1 Dorchester, MA 02122
Meeting House Hill NeighborhoodAbout This Home
As of February 2021You can't help but fall in love with Juliette. This youthful beauty has so very much to offer - Wide open floor plan flows gracefully from living room to dining room to eat-in-kitchen. 2 BRs & 2 baths are situated on opposite sides of the house, ideally suited for almost every life-stage: roommates, couple or young family. Double closets & standing shower in master BR. Walk-in closet in 2nd BR. Granite & maple kitchen w/stainless appliances offers abundant cabinet & counter space. Access large private deck one of two ways: from the kitchen and/or from the master BR. Hardwood flrs & central AC throughout. Consistently well-maintained condo w/freshly painted front & rear decks. The sky is the limit w/Juliette's massive fenced-in yard. Walk to the end of the street to Ronan Park. Views overlooking Dorchester Bay at sunrise will take your breath away. Walking distance to 2 Redline T Stations. **Seller has accepted an offer. We are accepting backup offers on Monday 4/24**
Property Details
Home Type
Condominium
Est. Annual Taxes
$4,807
Year Built
1910
Lot Details
0
Listing Details
- Unit Level: 1
- Property Type: Condominium/Co-Op
- CC Type: Condo
- Style: Detached, 2/3 Family
- Other Agent: 1.00
- Lead Paint: Unknown
- Year Round: Yes
- Year Built Description: Renovated Since
- Special Features: None
- Property Sub Type: Condos
- Year Built: 1910
Interior Features
- Has Basement: Yes
- Primary Bathroom: Yes
- Number of Rooms: 5
- Amenities: Public Transportation, Shopping, Park, Walk/Jog Trails, Bike Path, Highway Access, House of Worship, T-Station
- Electric: Circuit Breakers, 100 Amps
- Energy: Insulated Windows, Prog. Thermostat
- Flooring: Wood, Tile, Hardwood
- No Bedrooms: 2
- Full Bathrooms: 2
- No Living Levels: 1
- Main Lo: AC2312
- Main So: BB5918
Exterior Features
- Construction: Frame
- Exterior: Shingles, Wood, Vinyl
- Exterior Unit Features: Deck, Deck - Wood, Fenced Yard, Garden Area
- Beach Ownership: Public
Garage/Parking
- Parking: On Street Permit
- Parking Spaces: 0
Utilities
- Utility Connections: for Gas Range, for Gas Oven
- Sewer: City/Town Sewer
- Water: City/Town Water
- Sewage District: BWS
Condo/Co-op/Association
- Condominium Name: Twelve Juliette Condo Assoc.
- Association Fee Includes: Water, Sewer, Master Insurance
- Association Security: Fenced
- Management: Owner Association
- Pets Allowed: Yes w/ Restrictions
- No Units: 3
- Unit Building: 1
Fee Information
- Fee Interval: Monthly
Lot Info
- Assessor Parcel Number: W:15 P:01629 S:002
- Zoning: Res
- Acre: 0.02
- Lot Size: 898.00
Ownership History
Purchase Details
Home Financials for this Owner
Home Financials are based on the most recent Mortgage that was taken out on this home.Purchase Details
Home Financials for this Owner
Home Financials are based on the most recent Mortgage that was taken out on this home.Purchase Details
Home Financials for this Owner
Home Financials are based on the most recent Mortgage that was taken out on this home.Purchase Details
Purchase Details
Home Financials for this Owner
Home Financials are based on the most recent Mortgage that was taken out on this home.Purchase Details
Similar Homes in the area
Home Values in the Area
Average Home Value in this Area
Purchase History
| Date | Type | Sale Price | Title Company |
|---|---|---|---|
| Not Resolvable | $440,000 | None Available | |
| Not Resolvable | $362,500 | -- | |
| Not Resolvable | $238,000 | -- | |
| Quit Claim Deed | -- | -- | |
| Deed | $266,000 | -- | |
| Deed | $280,000 | -- |
Mortgage History
| Date | Status | Loan Amount | Loan Type |
|---|---|---|---|
| Open | $409,200 | Purchase Money Mortgage | |
| Previous Owner | $313,000 | Stand Alone Refi Refinance Of Original Loan | |
| Previous Owner | $25,000 | Balloon | |
| Previous Owner | $326,250 | New Conventional | |
| Previous Owner | $178,500 | New Conventional | |
| Previous Owner | $219,246 | No Value Available | |
| Previous Owner | $212,800 | Purchase Money Mortgage |
Property History
| Date | Event | Price | Change | Sq Ft Price |
|---|---|---|---|---|
| 02/23/2021 02/23/21 | Sold | $440,000 | -2.2% | $490 / Sq Ft |
| 12/30/2020 12/30/20 | Pending | -- | -- | -- |
| 11/04/2020 11/04/20 | Price Changed | $449,900 | -4.3% | $501 / Sq Ft |
| 10/05/2020 10/05/20 | For Sale | $469,900 | +29.6% | $523 / Sq Ft |
| 06/30/2017 06/30/17 | Sold | $362,500 | +6.9% | $403 / Sq Ft |
| 04/24/2017 04/24/17 | Pending | -- | -- | -- |
| 04/19/2017 04/19/17 | For Sale | $339,000 | +42.4% | $377 / Sq Ft |
| 05/26/2015 05/26/15 | Sold | $238,000 | 0.0% | $265 / Sq Ft |
| 04/20/2015 04/20/15 | Pending | -- | -- | -- |
| 04/06/2015 04/06/15 | Off Market | $238,000 | -- | -- |
| 03/18/2015 03/18/15 | For Sale | $249,000 | -- | $277 / Sq Ft |
Tax History Compared to Growth
Tax History
| Year | Tax Paid | Tax Assessment Tax Assessment Total Assessment is a certain percentage of the fair market value that is determined by local assessors to be the total taxable value of land and additions on the property. | Land | Improvement |
|---|---|---|---|---|
| 2025 | $4,807 | $415,100 | $0 | $415,100 |
| 2024 | $4,737 | $434,600 | $0 | $434,600 |
| 2023 | $4,529 | $421,700 | $0 | $421,700 |
| 2022 | $4,367 | $401,400 | $0 | $401,400 |
| 2021 | $4,159 | $389,800 | $0 | $389,800 |
| 2020 | $3,597 | $340,600 | $0 | $340,600 |
| 2019 | $3,356 | $318,400 | $0 | $318,400 |
| 2018 | $2,835 | $270,500 | $0 | $270,500 |
| 2017 | $2,753 | $260,000 | $0 | $260,000 |
| 2016 | $2,624 | $238,500 | $0 | $238,500 |
| 2015 | $2,245 | $185,400 | $0 | $185,400 |
| 2014 | $2,222 | $176,600 | $0 | $176,600 |
Agents Affiliated with this Home
-
A
Seller's Agent in 2021
Aranson & Associates
Compass
-
Olivia Brown

Buyer's Agent in 2021
Olivia Brown
Keller Williams Realty
(617) 304-8611
1 in this area
104 Total Sales
-
Sara Walker

Seller's Agent in 2017
Sara Walker
Compass
(617) 869-5435
30 Total Sales
-
Frank Celeste

Buyer's Agent in 2017
Frank Celeste
Gibson Sothebys International Realty
(617) 872-3227
1 in this area
490 Total Sales
-
Eric Gould

Seller's Agent in 2015
Eric Gould
Coldwell Banker Realty - Dorchester
(617) 699-7636
49 Total Sales
-
P
Buyer's Agent in 2015
Pete Schwan
Peter G. Schwan
Map
Source: MLS Property Information Network (MLS PIN)
MLS Number: 72147677
APN: DORC-000000-000015-001629-000002
- 39 Juliette St Unit 3
- 7 Fox St Unit 1
- 101 Draper St Unit 3
- 73 Draper St
- 71 Draper St
- 18 Lyon St Unit 2
- 18 Lyon St Unit 1
- 40 Linden St Unit C
- 114 Mount Ida Rd Unit A
- 36-38 Coleman St
- 67 Church St Unit 3
- 104 Homes Ave
- 104R Homes Ave
- 26 Longfellow St
- 28 Fifield St
- 70-72 Clarkson St
- 22 High St Unit PH12
- 22 High St Unit 103
- 22 High St Unit PH13
- 22 High St Unit 102

