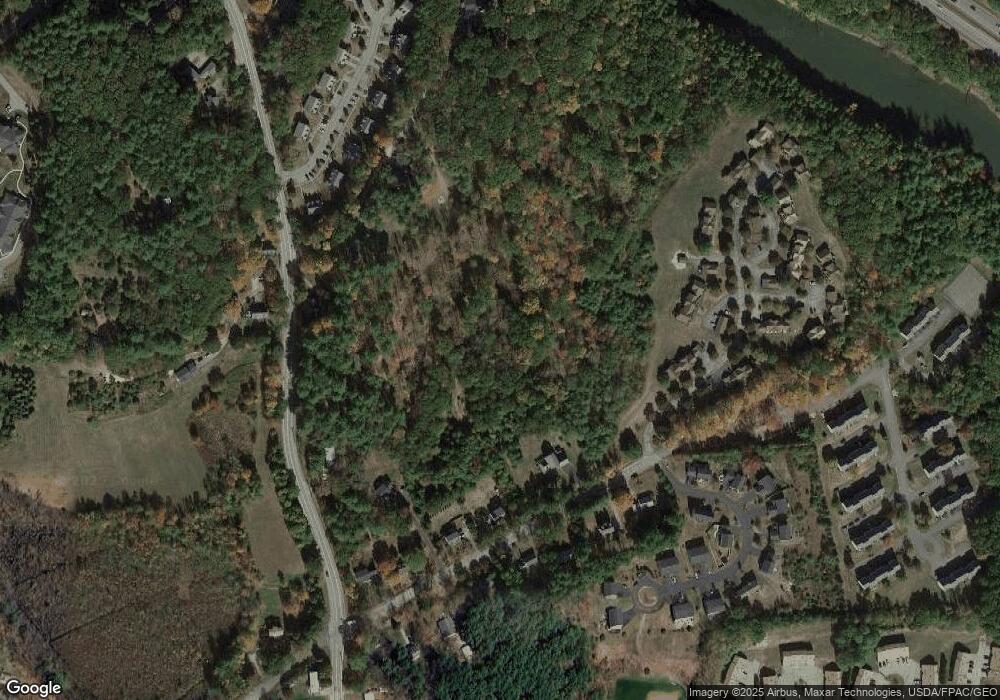4
Beds
3
Baths
2,789
Sq Ft
0.39
Acres
About This Home
This home is located at 12 Juniper Dr Unit Lot 12, Dover, NH 03820. 12 Juniper Dr Unit Lot 12 is a home located in Strafford County with nearby schools including Garrison School, Dover Middle School, and Dover Senior High School.
Create a Home Valuation Report for This Property
The Home Valuation Report is an in-depth analysis detailing your home's value as well as a comparison with similar homes in the area
Home Values in the Area
Average Home Value in this Area
Tax History Compared to Growth
Map
Nearby Homes
- 25 Leathers Ln
- 142 Katie Ln
- 52 Katie Ln
- 31 Rosanna Dr
- 38 Tideview Dr
- 15 Dover Point Rd
- 20 Village Dr
- 25 Dover Point Rd
- 56 Durham Rd Unit 19
- 2 Shamrock Ln
- 6 Revolution Dr
- 19 Lenox Dr Unit A
- 9 Old Colony Rd
- 51 Constitution Way
- 55 Pointe Place Unit 108
- 55 Pointe Place Unit 208
- 55 Pointe Place Unit 207
- 55 Pointe Place Unit 304
- 4 Freedom Dr
- 14 Independence Dr
- 11 Juniper Dr
- 2 Juniper Dr Unit Lot 2
- 2 Juniper Dr
- 3 Juniper Dr
- Lot 18 Copley Dr
- Lot 38 Copley Dr
- Lot 20 Copley Dr
- Lot 17 Copley Dr
- Lot 17 Copley Dr
- Lot 36 Copley Dr
- Lot 16 Copley Dr
- Lot 10 Copley Dr
- Lot 37 Copley Dr
- Lot 14 Copley Dr
- Lot 35 Copley Dr
- Lot 15 Copley Dr
- Lot 13 Copley Dr
- Lot 5 Copley Dr
- Lot 25 Copley Dr
- Lot 11 Copley Dr
