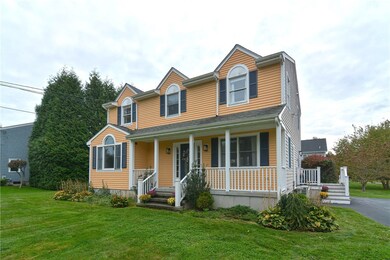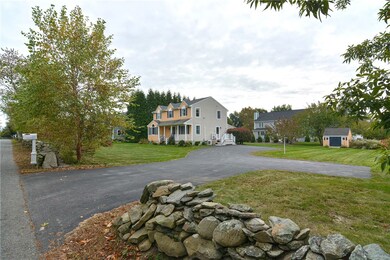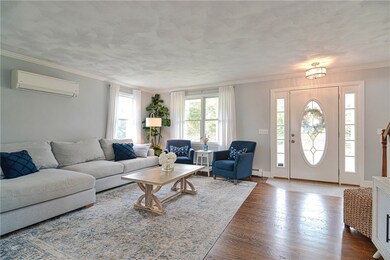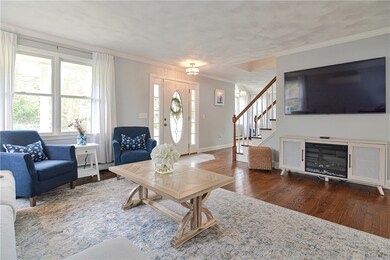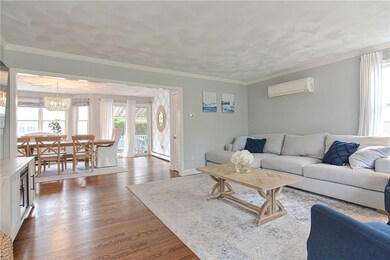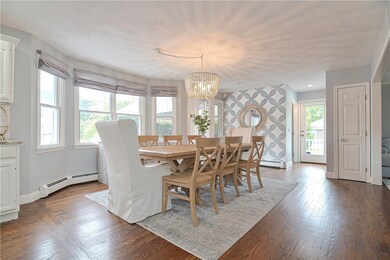
12 Kickemuit Ave Bristol, RI 02809
Northeast Bristol NeighborhoodHighlights
- Colonial Architecture
- Wood Flooring
- Game Room
- Deck
- Attic
- Porch
About This Home
As of December 2023Welcome to 12 Kickemuit Ave! As you step inside, you'll be greeted by an inviting open floor plan on the main level, featuring gleaming hardwood floors, creating a warm and welcoming atmosphere for family gatherings and entertaining guests. The primary suite offers its own bathroom and walk-in closet. Two additional generously-sized bedrooms and full bathroom are also located on the second floor. Partially finished basement, complete with a half bathroom, presents additional versatile space for a home office, recreation room or guests quarters. A charming stonewall-lined front yard adds character and curb appeal. In addition to a large lot, you will find a storage shed and oversized deck. With plenty of parking available, this home also offers the potential to add a garage. 12 Kickemuit Ave combines comfort, functionality and the potential to make it your own! Don't miss this opportunity!
Last Agent to Sell the Property
Century 21 Topsail Realty License #REC.0017090 Listed on: 10/20/2023

Home Details
Home Type
- Single Family
Est. Annual Taxes
- $6,914
Year Built
- Built in 1998
Lot Details
- 0.45 Acre Lot
- Property is zoned R15
Home Design
- Colonial Architecture
- Wood Siding
- Shingle Siding
- Concrete Perimeter Foundation
- Clapboard
Interior Spaces
- 2-Story Property
- Family Room
- Game Room
- Storage Room
- Utility Room
- Storm Doors
- Attic
Kitchen
- Oven
- Range with Range Hood
- Microwave
- Dishwasher
- Disposal
Flooring
- Wood
- Carpet
- Ceramic Tile
Bedrooms and Bathrooms
- 3 Bedrooms
- Bathtub with Shower
Laundry
- Dryer
- Washer
Partially Finished Basement
- Basement Fills Entire Space Under The House
- Interior and Exterior Basement Entry
Parking
- 6 Parking Spaces
- No Garage
- Driveway
Outdoor Features
- Deck
- Outbuilding
- Porch
Utilities
- Ductless Heating Or Cooling System
- Heating System Uses Gas
- Baseboard Heating
- Heating System Uses Steam
- 200+ Amp Service
- Gas Water Heater
- Cable TV Available
Community Details
- Shops
- Restaurant
- Public Transportation
Listing and Financial Details
- Tax Lot 42
- Assessor Parcel Number 12KICKEMUITAVBRIS
Ownership History
Purchase Details
Home Financials for this Owner
Home Financials are based on the most recent Mortgage that was taken out on this home.Purchase Details
Home Financials for this Owner
Home Financials are based on the most recent Mortgage that was taken out on this home.Purchase Details
Home Financials for this Owner
Home Financials are based on the most recent Mortgage that was taken out on this home.Purchase Details
Home Financials for this Owner
Home Financials are based on the most recent Mortgage that was taken out on this home.Purchase Details
Home Financials for this Owner
Home Financials are based on the most recent Mortgage that was taken out on this home.Similar Homes in Bristol, RI
Home Values in the Area
Average Home Value in this Area
Purchase History
| Date | Type | Sale Price | Title Company |
|---|---|---|---|
| Warranty Deed | $644,200 | None Available | |
| Warranty Deed | $530,000 | None Available | |
| Warranty Deed | $425,000 | -- | |
| Warranty Deed | $330,000 | -- | |
| Warranty Deed | $183,000 | -- |
Mortgage History
| Date | Status | Loan Amount | Loan Type |
|---|---|---|---|
| Open | $121,000 | Stand Alone Refi Refinance Of Original Loan | |
| Open | $440,100 | Stand Alone Refi Refinance Of Original Loan | |
| Closed | $442,000 | Purchase Money Mortgage | |
| Previous Owner | $503,500 | Purchase Money Mortgage | |
| Previous Owner | $402,800 | Stand Alone Refi Refinance Of Original Loan | |
| Previous Owner | $401,000 | Stand Alone Refi Refinance Of Original Loan | |
| Previous Owner | $403,750 | New Conventional | |
| Previous Owner | $264,000 | New Conventional | |
| Previous Owner | $145,600 | Purchase Money Mortgage |
Property History
| Date | Event | Price | Change | Sq Ft Price |
|---|---|---|---|---|
| 12/12/2023 12/12/23 | Sold | $644,200 | -0.7% | $250 / Sq Ft |
| 11/21/2023 11/21/23 | Pending | -- | -- | -- |
| 10/26/2023 10/26/23 | Price Changed | $649,000 | -5.8% | $252 / Sq Ft |
| 10/20/2023 10/20/23 | For Sale | $689,000 | +30.0% | $267 / Sq Ft |
| 04/30/2021 04/30/21 | Sold | $530,000 | +6.2% | $169 / Sq Ft |
| 03/31/2021 03/31/21 | Pending | -- | -- | -- |
| 01/31/2021 01/31/21 | For Sale | $499,000 | +17.4% | $159 / Sq Ft |
| 07/26/2018 07/26/18 | Sold | $425,000 | -2.3% | $136 / Sq Ft |
| 06/26/2018 06/26/18 | Pending | -- | -- | -- |
| 06/01/2018 06/01/18 | For Sale | $435,000 | +31.8% | $139 / Sq Ft |
| 06/08/2012 06/08/12 | Sold | $330,000 | -3.2% | $142 / Sq Ft |
| 05/09/2012 05/09/12 | Pending | -- | -- | -- |
| 04/25/2012 04/25/12 | For Sale | $340,900 | -- | $146 / Sq Ft |
Tax History Compared to Growth
Tax History
| Year | Tax Paid | Tax Assessment Tax Assessment Total Assessment is a certain percentage of the fair market value that is determined by local assessors to be the total taxable value of land and additions on the property. | Land | Improvement |
|---|---|---|---|---|
| 2024 | $6,552 | $474,100 | $176,800 | $297,300 |
| 2023 | $6,334 | $474,100 | $176,800 | $297,300 |
| 2022 | $6,163 | $474,100 | $176,800 | $297,300 |
| 2021 | $5,762 | $400,700 | $179,700 | $221,000 |
| 2020 | $5,638 | $400,700 | $179,700 | $221,000 |
| 2019 | $5,498 | $400,700 | $179,700 | $221,000 |
| 2018 | $5,900 | $383,600 | $164,400 | $219,200 |
| 2017 | $5,100 | $341,800 | $145,400 | $196,400 |
| 2016 | $5,048 | $341,800 | $145,400 | $196,400 |
| 2015 | $4,795 | $341,800 | $145,400 | $196,400 |
| 2014 | $4,716 | $361,110 | $170,200 | $190,910 |
Agents Affiliated with this Home
-

Seller's Agent in 2023
Ryan Fonseca
Century 21 Topsail Realty
(401) 489-0065
11 in this area
132 Total Sales
-

Buyer's Agent in 2023
Allison Dessel
Mott & Chace Sotheby's Intl.
(401) 339-6316
1 in this area
64 Total Sales
-

Seller's Agent in 2021
Stephen Martel
Century 21 Topsail Realty
(401) 523-6348
1 in this area
43 Total Sales
-
T
Seller's Agent in 2018
The Luxury Group
HomeSmart Professionals
-
P
Buyer's Agent in 2018
Paula Martel
Century 21 Topsail Realty
-
D
Seller's Agent in 2012
Debra Almeida
The Mello Group, Inc.
Map
Source: State-Wide MLS
MLS Number: 1346424
APN: BRIS-000134-000000-000042
- 16 Smith St
- 54 Michael Dr
- 43 Peckham Place
- 5 Knowlton Ct
- 7 Knowlton Ct
- 3 Knowlton Ct
- 99 Smith St
- 5 Saint Theresa Ave
- 0 Platt St Unit 1383816
- 122 Fatima Dr
- 22 Harrison St
- 00 Wapping Dr
- 6 Knowlton Ct
- 7 Broadview Ave
- 1 Knowlton Ct
- 92 King Philip Ave
- 17 Basswood Dr
- 506 Clarks Row
- 40 Aaron Ave
- 13 Cedar Dr

