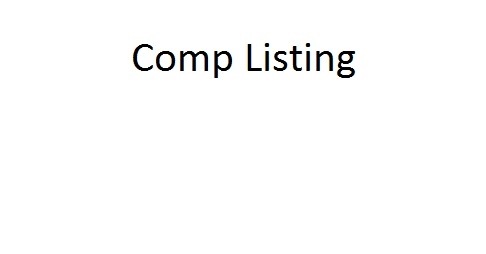
12 King Eider Ct Chester, NH 03036
Highlights
- Newly Remodeled
- Deck
- Hiking Trails
- Clubhouse
- Wooded Lot
- 2 Car Direct Access Garage
About This Home
As of July 2021Brand new construction tax records unavailable
Last Agent to Sell the Property
Sue Padden Real Estate LLC License #069910 Listed on: 06/01/2016
Home Details
Home Type
- Single Family
Year Built
- Built in 2016 | Newly Remodeled
Lot Details
- Landscaped
- Sprinkler System
- Wooded Lot
HOA Fees
- $405 Monthly HOA Fees
Parking
- 2 Car Direct Access Garage
- Dry Walled Garage
Home Design
- Concrete Foundation
- Wood Frame Construction
- Architectural Shingle Roof
- Vinyl Siding
- Modular or Manufactured Materials
- Stick Built Home
Interior Spaces
- 1,726 Sq Ft Home
- 1-Story Property
- Window Screens
- Laminate Flooring
- Fire and Smoke Detector
Kitchen
- Electric Cooktop
- <<microwave>>
- Dishwasher
- Kitchen Island
Bedrooms and Bathrooms
- 3 Bedrooms
- 2 Full Bathrooms
Basement
- Walk-Out Basement
- Basement Fills Entire Space Under The House
- Connecting Stairway
- Natural lighting in basement
Outdoor Features
- Deck
Utilities
- Heating System Uses Gas
- 200+ Amp Service
- Liquid Propane Gas Water Heater
- Septic Tank
Community Details
Overview
- Association fees include condo fee, landscaping, plowing, sewer, trash, water
- Hathaway Home Builder Association
- Mill Pine Village Subdivision
Amenities
- Clubhouse
Recreation
- Hiking Trails
Similar Home in Chester, NH
Home Values in the Area
Average Home Value in this Area
Property History
| Date | Event | Price | Change | Sq Ft Price |
|---|---|---|---|---|
| 07/12/2021 07/12/21 | Sold | $417,000 | +5.6% | $242 / Sq Ft |
| 05/18/2021 05/18/21 | Pending | -- | -- | -- |
| 05/12/2021 05/12/21 | For Sale | $395,000 | +32.9% | $229 / Sq Ft |
| 06/01/2016 06/01/16 | Sold | $297,296 | -0.1% | $172 / Sq Ft |
| 06/01/2016 06/01/16 | Pending | -- | -- | -- |
| 06/01/2016 06/01/16 | For Sale | $297,496 | -- | $172 / Sq Ft |
Tax History Compared to Growth
Agents Affiliated with this Home
-
Jaime Devine

Seller's Agent in 2021
Jaime Devine
Sue Padden Real Estate LLC
(603) 289-1695
7 in this area
116 Total Sales
-
Kevin Learnard

Buyer's Agent in 2021
Kevin Learnard
Keller Williams Realty-Metropolitan
(603) 674-1900
2 in this area
165 Total Sales
-
Fred Heintz

Seller's Agent in 2016
Fred Heintz
Sue Padden Real Estate LLC
(603) 933-0350
2 in this area
28 Total Sales
Map
Source: PrimeMLS
MLS Number: 4601218
APN: CHST M:010 B:001 L:143
- 12 Compromise Ln
- 6 Whitetail Ln
- 202 Shepard Home Rd
- 209 Fremont Rd
- 217 North Rd
- 18 Celeste Terrace
- 118 Hall Rd Unit 3
- 275 Fremont Rd
- 35 Reed Rd
- 37 Reed Rd
- 25 Holmeswood Dr
- Lot 7-0 Sanborn Meadow Unit 7-0
- Lot 7-3 Sanborn Meadow Unit 7-3
- 412 Main St
- 6 Lemon Tree Rd
- 1 Windmere Dr
- 55 Driftwood Cir Unit 21
- 9 Scott Ln
- 41 Allen St
- 28 Sandybrook Dr
