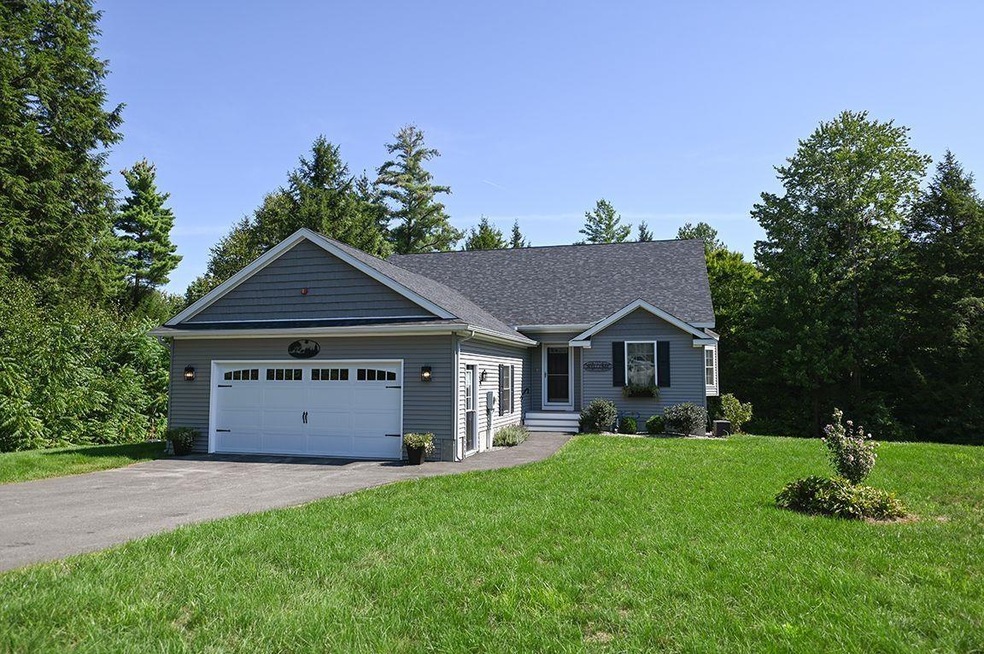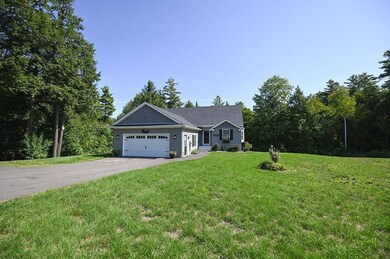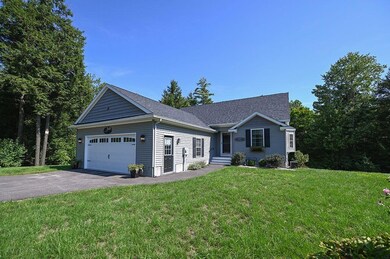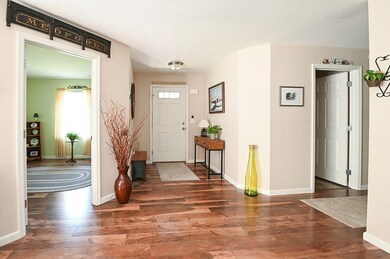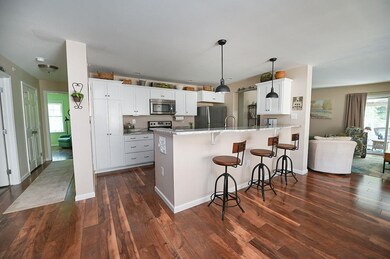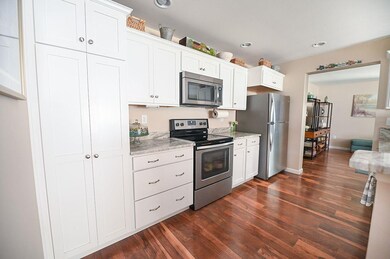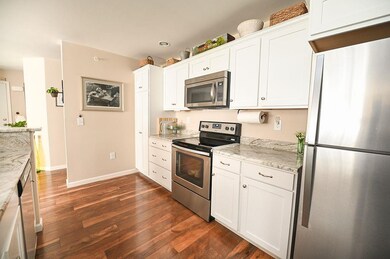
12 King Eider Ct Chester, NH 03036
Highlights
- Countryside Views
- Screened Porch
- Open to Family Room
- Deck
- 2 Car Direct Access Garage
- Walk-In Closet
About This Home
As of July 2021Expect to be impressed when you walk into this fabulous home! You won't want to miss this one! Located on what has been said to be the best lot in the neighborhood in the desirable retirement community of Mill Pine Village in Chester... you are bound to fall in love! Walk into the home and you'll notice an open concept kitchen that has quartz counters, lovely white cabinets, stainless steel appliances, farmhouse lighting and inviting laminate flooring. The dining area has a wonderful bay window that allows lots of natural light into the home. The living room is bright and cheery, and leads out to your 3 season porch which allows you to enjoy nature from the comfort of home! The master bedroom is large, and has a full sized bathroom with a great size closet. The remaining 2 bedrooms share a full bathroom and are perfect for guests as they are located on the other side of the home separate from the master suite. The 2 car garage is a bonus and offers minimal steps to the living area. 1st floor laundry. This home is fully equipped with a generator, central ac , sprinkler system, full basement for storage and has attic space if needed as well. It is also surrounded by trees for wonderful privacy! Don't wait to take a look -- you will love this home!!! Delayed showings until Saturday May 15!
Last Agent to Sell the Property
Sue Padden Real Estate LLC License #069973 Listed on: 05/12/2021
Home Details
Home Type
- Single Family
Est. Annual Taxes
- $7,052
Year Built
- Built in 2016
Lot Details
- Landscaped
- Sprinkler System
- Property is zoned RD RE
HOA Fees
- $427 Monthly HOA Fees
Parking
- 2 Car Direct Access Garage
- Driveway
Home Design
- Concrete Foundation
- Shingle Roof
- Vinyl Siding
- Modular or Manufactured Materials
- Stick Built Home
Interior Spaces
- 1-Story Property
- Combination Kitchen and Dining Room
- Screened Porch
- Countryside Views
- Fire and Smoke Detector
- Laundry on main level
Kitchen
- Open to Family Room
- Gas Range
- <<microwave>>
- Dishwasher
Flooring
- Laminate
- Vinyl
Bedrooms and Bathrooms
- 3 Bedrooms
- Walk-In Closet
- 2 Full Bathrooms
Unfinished Basement
- Walk-Out Basement
- Connecting Stairway
Utilities
- Heating System Uses Gas
- 200+ Amp Service
- Liquid Propane Gas Water Heater
- Community Sewer or Septic
- Cable TV Available
Additional Features
- Standby Generator
- Deck
Listing and Financial Details
- Legal Lot and Block 143 / 001
Community Details
Overview
- Association fees include landscaping, plowing, sewer, trash, water
- Mill Pine Village Llc Association, Phone Number (603) 887-3300
- Mill Pine Village Subdivision
Recreation
- Snow Removal
Similar Home in Chester, NH
Home Values in the Area
Average Home Value in this Area
Property History
| Date | Event | Price | Change | Sq Ft Price |
|---|---|---|---|---|
| 07/12/2021 07/12/21 | Sold | $417,000 | +5.6% | $242 / Sq Ft |
| 05/18/2021 05/18/21 | Pending | -- | -- | -- |
| 05/12/2021 05/12/21 | For Sale | $395,000 | +32.9% | $229 / Sq Ft |
| 06/01/2016 06/01/16 | Sold | $297,296 | -0.1% | $172 / Sq Ft |
| 06/01/2016 06/01/16 | Pending | -- | -- | -- |
| 06/01/2016 06/01/16 | For Sale | $297,496 | -- | $172 / Sq Ft |
Tax History Compared to Growth
Agents Affiliated with this Home
-
Jaime Devine

Seller's Agent in 2021
Jaime Devine
Sue Padden Real Estate LLC
(603) 289-1695
7 in this area
116 Total Sales
-
Kevin Learnard

Buyer's Agent in 2021
Kevin Learnard
Keller Williams Realty-Metropolitan
(603) 674-1900
2 in this area
165 Total Sales
-
Fred Heintz

Seller's Agent in 2016
Fred Heintz
Sue Padden Real Estate LLC
(603) 933-0350
2 in this area
28 Total Sales
Map
Source: PrimeMLS
MLS Number: 4860344
APN: CHST M:010 B:001 L:143
- 12 Compromise Ln
- 6 Whitetail Ln
- 202 Shepard Home Rd
- 209 Fremont Rd
- 217 North Rd
- 18 Celeste Terrace
- 118 Hall Rd Unit 3
- 275 Fremont Rd
- 35 Reed Rd
- 37 Reed Rd
- 25 Holmeswood Dr
- Lot 7-0 Sanborn Meadow Unit 7-0
- Lot 7-3 Sanborn Meadow Unit 7-3
- 412 Main St
- 6 Lemon Tree Rd
- 1 Windmere Dr
- 55 Driftwood Cir Unit 21
- 9 Scott Ln
- 41 Allen St
- 28 Sandybrook Dr
