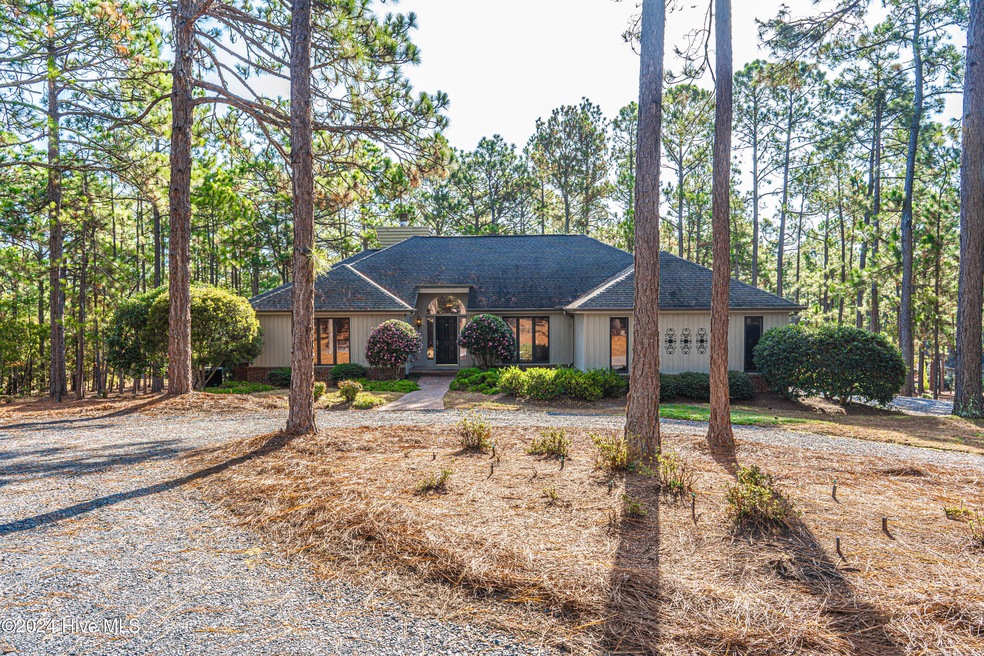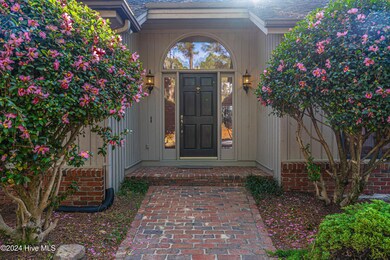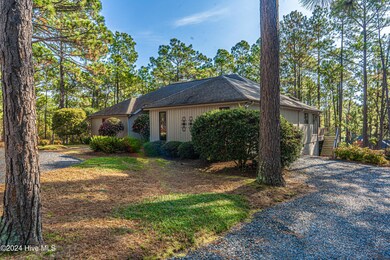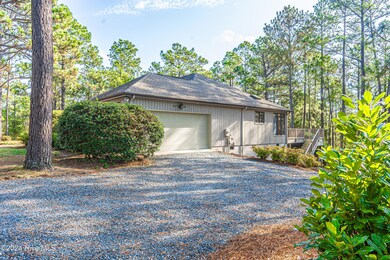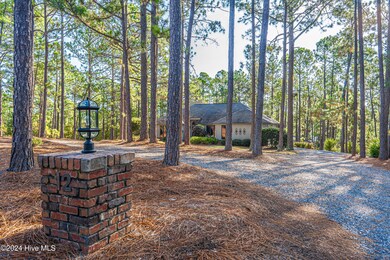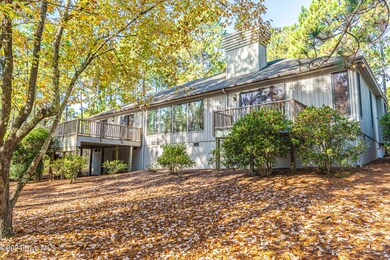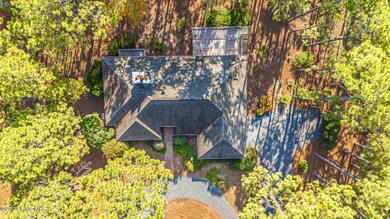
12 Kippen Ct Pinehurst, NC 28374
Pinewild NeighborhoodHighlights
- Golf Course Community
- Gated Community
- Deck
- Pinehurst Elementary School Rated A-
- Clubhouse
- Wooded Lot
About This Home
As of December 2024UNPRECEDENTED OPPORTUNITY in the gated community of Pinewild! This SINGLE LEVEL home with minimal stairs to enter is impeccable, and ready for its next owner to put their touches on it. Sitting on just under 1 acre at the end of a cul de sac, the setting could not be more tranquil. Enjoy evening tea or wine on the private balcony off the master suite, and entertain on the large wooden deck. This 3 bedroom 3 bathroom house was built in 1990, and offers a beautiful brick walkway leading to the front door, a 2 car attached side load garage complete with a utility sink, and a floor plan that truly is ahead of its time. The high ceilings in the foyer and living room, combined with the natural light pouring in, contribute to a feeling of spaciousness. The third bedroom off the living room would also make a fantastic office, and the master suite has a fabulous vanity area. Under the home there is additional storage, roughly 200 square feet, ideal for a small workshop. The rest of the home is on a crawlspace, which can be accessed from the storage area. Zoned for West Pine Elementary, West Pine Middle & Pinecrest High School. Pinewild is ideally located for all potential needs and wants a person could have. Grocery shopping is a breeze, with Harris Teeter and Lowes Foods are just out of the 211 gate, and dining at Elliotts on Linden and coffee at Pinescones Cafe is just out of the Linden Rd gate. First Health Moore Regional Hospital and all of the tertiary outpatient care associated with it is less than 15 minutes away. Pinewild Country Club itself has much to offer and is separate from the Pinewild Property Owners Association. To find out about their different levels of membership, based on what amenities you would like to take advantage of - from golf to splashing in the pool to dining - contact them directly. There is a termite bond on the home, and high speed internet available through Spectrum. Book your viewing today before this property is gone!
Last Agent to Sell the Property
Keller Williams Pinehurst License #300974 Listed on: 11/05/2024

Home Details
Home Type
- Single Family
Est. Annual Taxes
- $2,478
Year Built
- Built in 1990
Lot Details
- 0.86 Acre Lot
- Lot Dimensions are 74x49x208x201x250
- Property fronts a private road
- Cul-De-Sac
- Level Lot
- Irrigation
- Wooded Lot
- Property is zoned R30
HOA Fees
- $115 Monthly HOA Fees
Home Design
- Wood Frame Construction
- Architectural Shingle Roof
- Wood Siding
- Stick Built Home
Interior Spaces
- 2,161 Sq Ft Home
- 1-Story Property
- Bookcases
- Vaulted Ceiling
- Ceiling Fan
- 1 Fireplace
- Entrance Foyer
- Formal Dining Room
- Crawl Space
- Pull Down Stairs to Attic
Kitchen
- Breakfast Area or Nook
- <<builtInOvenToken>>
- Electric Cooktop
- Stove
- <<builtInMicrowave>>
- Dishwasher
- Disposal
Flooring
- Wood
- Carpet
- Tile
- Vinyl Plank
Bedrooms and Bathrooms
- 3 Bedrooms
- Walk-In Closet
- 3 Full Bathrooms
Laundry
- Laundry Room
- Laundry in Hall
- Dryer
- Washer
Parking
- 2 Car Attached Garage
- Side Facing Garage
- Garage Door Opener
Outdoor Features
- Balcony
- Deck
Schools
- West Pine Elementary School
- West Pine Middle School
- Pinecrest High School
Utilities
- Central Air
- Heat Pump System
- Electric Water Heater
Listing and Financial Details
- Tax Lot 3177
- Assessor Parcel Number 00025293
Community Details
Overview
- Pinewild Poa Managed By Cas Inc Association, Phone Number (910) 215-0531
- Pinewild Cc Subdivision
- Maintained Community
Amenities
- Picnic Area
- Restaurant
- Clubhouse
Recreation
- Golf Course Community
- Tennis Courts
- Pickleball Courts
- Community Pool
Security
- Gated Community
Ownership History
Purchase Details
Home Financials for this Owner
Home Financials are based on the most recent Mortgage that was taken out on this home.Purchase Details
Purchase Details
Home Financials for this Owner
Home Financials are based on the most recent Mortgage that was taken out on this home.Similar Homes in the area
Home Values in the Area
Average Home Value in this Area
Purchase History
| Date | Type | Sale Price | Title Company |
|---|---|---|---|
| Warranty Deed | -- | None Listed On Document | |
| Interfamily Deed Transfer | -- | None Available | |
| Interfamily Deed Transfer | -- | None Available | |
| Interfamily Deed Transfer | $3,000 | Attorney | |
| Warranty Deed | $3,000 | Attorney |
Mortgage History
| Date | Status | Loan Amount | Loan Type |
|---|---|---|---|
| Open | $437,400 | VA | |
| Previous Owner | $17,852 | Seller Take Back | |
| Previous Owner | $25,000 | Credit Line Revolving | |
| Previous Owner | $59,000 | Unknown |
Property History
| Date | Event | Price | Change | Sq Ft Price |
|---|---|---|---|---|
| 06/17/2025 06/17/25 | For Sale | $769,000 | +60.2% | $354 / Sq Ft |
| 12/17/2024 12/17/24 | Sold | $480,000 | -3.0% | $222 / Sq Ft |
| 11/18/2024 11/18/24 | Pending | -- | -- | -- |
| 11/05/2024 11/05/24 | For Sale | $495,000 | -- | $229 / Sq Ft |
Tax History Compared to Growth
Tax History
| Year | Tax Paid | Tax Assessment Tax Assessment Total Assessment is a certain percentage of the fair market value that is determined by local assessors to be the total taxable value of land and additions on the property. | Land | Improvement |
|---|---|---|---|---|
| 2024 | $2,479 | $433,000 | $80,000 | $353,000 |
| 2023 | $2,587 | $433,000 | $80,000 | $353,000 |
| 2022 | $2,477 | $296,670 | $40,000 | $256,670 |
| 2021 | $2,566 | $296,670 | $40,000 | $256,670 |
| 2020 | $2,540 | $296,670 | $40,000 | $256,670 |
| 2019 | $2,540 | $296,670 | $40,000 | $256,670 |
| 2018 | $2,221 | $277,580 | $40,000 | $237,580 |
| 2017 | $2,193 | $277,580 | $40,000 | $237,580 |
| 2015 | $2,151 | $277,580 | $40,000 | $237,580 |
| 2014 | $2,381 | $311,190 | $53,000 | $258,190 |
| 2013 | -- | $311,190 | $53,000 | $258,190 |
Agents Affiliated with this Home
-
Brittany Lambert
B
Seller's Agent in 2025
Brittany Lambert
Carolina Summit Group, LLC
(603) 313-4898
2 Total Sales
-
Clio Carroll

Seller's Agent in 2024
Clio Carroll
Keller Williams Pinehurst
(860) 368-9728
3 in this area
193 Total Sales
-
Meredith Morski

Buyer's Agent in 2024
Meredith Morski
Pines Sotheby's International Realty
(803) 944-2541
6 in this area
77 Total Sales
Map
Source: Hive MLS
MLS Number: 100474394
APN: 8553-17-10-4653
- 13 Abington Dr
- 11 Abington Dr
- 17 Troon Dr
- 12 Lochdon Ct
- 8212 Main St
- 535 Donald Ross Dr
- 101 Stoneykirk Dr
- 0 Main St
- 7680 Main St Main St Unit 7680 Main St
- 16 Ashkirk Dr
- 50 Glasgow Dr
- 695 Donald Ross Dr
- 33 Pinewild Dr
- 31 Pinewild Dr
- 4 Augusta Way
- 3 Augusta Way
- 725 Donald Ross Dr
- 75 Harlow Rd
- 101 Pinesage Dr
- 19 Melrose Dr
