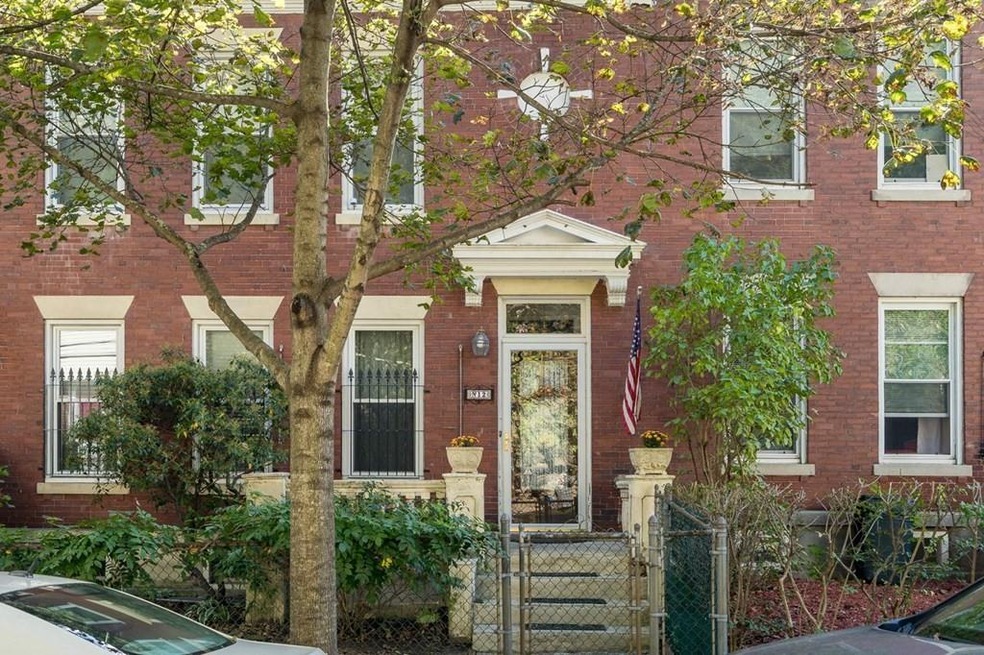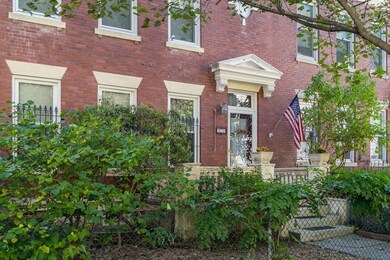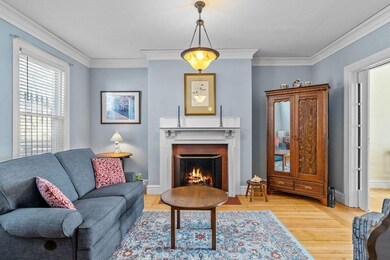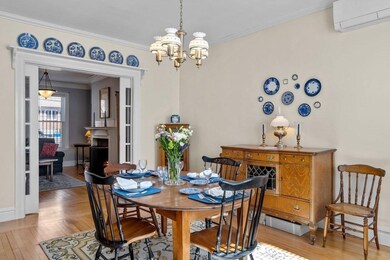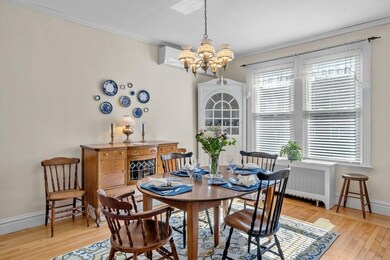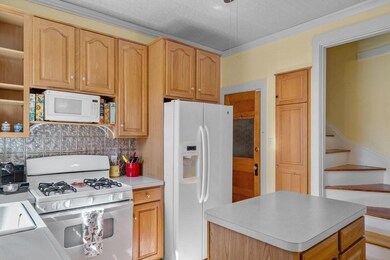
12 Leamington Rd Brighton, MA 02135
Saint Elizabeths NeighborhoodEstimated Value: $992,000 - $1,228,000
Highlights
- Property is near public transit
- 3-minute walk to Sutherland Street Station
- Community Pool
- Wood Flooring
- No HOA
- 4-minute walk to Wilson Park
About This Home
As of May 2022Coveted highly desirable brick townhouse in Brighton's Aberdeen District.The first floor opens into a spacious foyer, formal living room with gas fireplace, dining room with china cabinet, updated kitchen with gas cooking & a full bath.The foyer can also accommodate a home office, additional features on this floor include French and pocket doors, crown molding, maple flooring throughout & a mini-split.The second floor features four bedrooms & a second full bath with claw foot tub & shower.Additional features on this floor include a skylighted hallway, maple flooring except for the bathroom & a second mini split.The full walk-out basement has laundry hook-up, built in shelves/workbench & access to the garage (potential for tandem parking). Small front yard with porch.Heating system & roof are older, 2017 mini-splits, 2014 windows, insulated 2nd floor ceiling & ceiling in garage.Fabulous location near 3 "T" green-lines, Chestnut Hill Reservoir & easy access to Mass Pike & Route 128/95.
Last Agent to Sell the Property
Coldwell Banker Realty - Brookline Listed on: 03/23/2022

Home Details
Home Type
- Single Family
Est. Annual Taxes
- $4,621
Year Built
- Built in 1910
Lot Details
- 1,742 Sq Ft Lot
- Fenced
Parking
- 1 Car Attached Garage
- Tuck Under Parking
- Garage Door Opener
- Driveway
- Open Parking
- Off-Street Parking
Home Design
- Brick Exterior Construction
- Stone Foundation
- Rubber Roof
Interior Spaces
- 1,796 Sq Ft Home
- Crown Molding
- Ceiling Fan
- Insulated Windows
- French Doors
- Entrance Foyer
- Living Room with Fireplace
- Storm Doors
Kitchen
- Stove
- Range
- Plumbed For Ice Maker
- Dishwasher
- Kitchen Island
- Disposal
Flooring
- Wood
- Ceramic Tile
Bedrooms and Bathrooms
- 4 Bedrooms
- Primary bedroom located on second floor
- 2 Full Bathrooms
- Pedestal Sink
- Bathtub with Shower
- Separate Shower
Laundry
- Dryer
- Washer
Basement
- Walk-Out Basement
- Basement Fills Entire Space Under The House
- Interior Basement Entry
- Garage Access
- Block Basement Construction
- Laundry in Basement
Utilities
- Ductless Heating Or Cooling System
- 2 Cooling Zones
- 1 Heating Zone
- Heating System Uses Steam
- Natural Gas Connected
- Gas Water Heater
Additional Features
- Energy-Efficient Thermostat
- Porch
- Property is near public transit
Listing and Financial Details
- Assessor Parcel Number 1218509
Community Details
Overview
- No Home Owners Association
- Aberdeen Subdivision
Amenities
- Shops
Recreation
- Community Pool
- Park
- Jogging Path
Ownership History
Purchase Details
Purchase Details
Similar Homes in the area
Home Values in the Area
Average Home Value in this Area
Purchase History
| Date | Buyer | Sale Price | Title Company |
|---|---|---|---|
| Jacquelyn Vanas 2001 F | -- | -- | |
| Vanas Jacquelyn | $290,000 | -- |
Mortgage History
| Date | Status | Borrower | Loan Amount |
|---|---|---|---|
| Open | Jacquelyn Vanas 2001 Ft | $280,000 | |
| Previous Owner | Vanas Jacquelyn | $100,000 | |
| Previous Owner | Vanas Jacquelin | $256,000 | |
| Previous Owner | Vanas Jacquelyn | $265,000 | |
| Previous Owner | Vanas Jacquelyn | $262,000 | |
| Previous Owner | Vanas Jacquelyn | $50,000 | |
| Previous Owner | Vanas Jacquelyn | $248,000 |
Property History
| Date | Event | Price | Change | Sq Ft Price |
|---|---|---|---|---|
| 05/03/2022 05/03/22 | Sold | $980,000 | +15.7% | $546 / Sq Ft |
| 03/29/2022 03/29/22 | Pending | -- | -- | -- |
| 03/23/2022 03/23/22 | For Sale | $847,000 | -- | $472 / Sq Ft |
Tax History Compared to Growth
Tax History
| Year | Tax Paid | Tax Assessment Tax Assessment Total Assessment is a certain percentage of the fair market value that is determined by local assessors to be the total taxable value of land and additions on the property. | Land | Improvement |
|---|---|---|---|---|
| 2025 | $10,714 | $925,200 | $213,000 | $712,200 |
| 2024 | $9,493 | $870,900 | $227,500 | $643,400 |
| 2023 | $8,567 | $797,700 | $227,500 | $570,200 |
| 2022 | $7,891 | $725,300 | $206,900 | $518,400 |
| 2021 | $7,529 | $705,600 | $202,800 | $502,800 |
| 2020 | $6,722 | $636,600 | $189,100 | $447,500 |
| 2019 | $6,211 | $589,300 | $154,100 | $435,200 |
| 2018 | $5,620 | $536,300 | $154,100 | $382,200 |
| 2017 | $5,512 | $520,500 | $154,100 | $366,400 |
| 2016 | $5,402 | $491,100 | $154,100 | $337,000 |
| 2015 | $5,373 | $443,700 | $132,900 | $310,800 |
| 2014 | $4,973 | $395,300 | $132,900 | $262,400 |
Agents Affiliated with this Home
-
Barbara Favermann

Seller's Agent in 2022
Barbara Favermann
Coldwell Banker Realty - Brookline
(617) 669-3542
2 in this area
16 Total Sales
-
Janice Boornazian

Seller Co-Listing Agent in 2022
Janice Boornazian
Coldwell Banker Realty - Brookline
(617) 966-4888
1 in this area
12 Total Sales
-
Tsung-Megason Group

Buyer's Agent in 2022
Tsung-Megason Group
Compass
(310) 562-3608
1 in this area
158 Total Sales
Map
Source: MLS Property Information Network (MLS PIN)
MLS Number: 72956289
APN: BRIG-000000-000021-002626
- 7-9 Leamington Rd Unit 2
- 7-9 Leamington Rd Unit 4
- 51 Wallingford Rd Unit 53
- 139 Nottinghill Rd Unit 1
- 110 Lanark Rd Unit A
- 100 Lanark Rd Unit 8
- 30 Kinross Rd Unit 2
- 120 Sutherland Rd Unit 7
- 53 Colborne Rd Unit B1
- 38 Ransom Rd Unit 12
- 38 Ransom Rd Unit 3
- 49 Colborne Rd Unit 6
- 1669 Commonwealth Ave Unit 18
- 1669 Commonwealth Ave Unit 3
- 126 Kilsyth Rd Unit 1
- 126 Kilsyth Rd Unit 5
- 39 Union St Unit 2
- 39 Union St Unit 3
- 39 Union St Unit 1
- 2 Larose Place Unit 13
- 12 Leamington Rd
- 14 Leamington Rd
- 14 Leamington Rd
- 14 Leamington Rd Unit 2
- 14 Leamington Rd Unit 1
- 10 Leamington Rd
- 16 Leamington Rd Unit 2
- 16 Leamington Rd Unit 1
- 18 Leamington Rd
- 1739 Commonwealth Ave
- 1739 Commonwealth Ave Unit 1
- 15 Leamington Rd
- 15 Leamington Rd Unit 2
- 20 Leamington Rd
- 20 Leamington Rd Unit 6
- 20 Leamington Rd Unit 1
- 20 Leamington Rd Unit 2
- 1737 Commonwealth Ave
- 1737 Commonwealth Ave Unit 1
- 1733 Commonwealth Ave Unit 2
