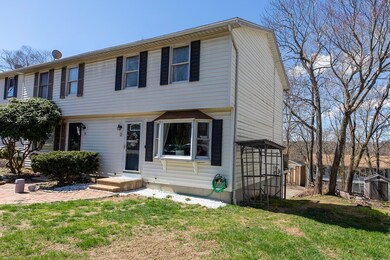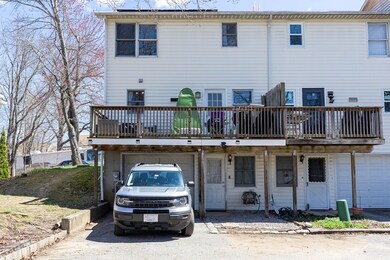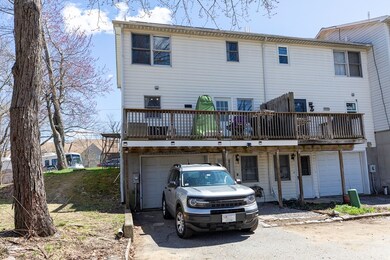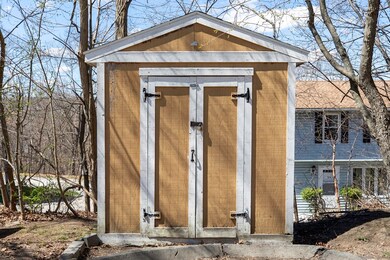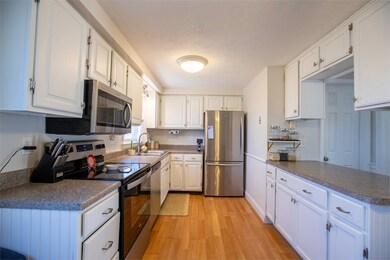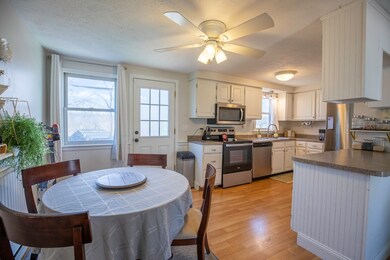
12 Lebanon St Worcester, MA 01603
Hadwen Park NeighborhoodHighlights
- Open Floorplan
- Property is near public transit
- Bonus Room
- Deck
- Garrison Architecture
- Corner Lot
About This Home
As of June 2024WELCOME HOME! Move in ready attached duplex close to the Auburn line. Entering into this home you are greeted with a bright, open living room featuring a bay window, beautifully renovated 1/2 bath & eat in kitchen with breakfast bar. Moreover, being the 1st home in the row of duplex's grants you exterior access to the larger 20x8 sized deck and front lawn! The 2nd level provides 2 excellent sized bedrooms with mirrored bi-fold closet doors and a renovated full bathroom! Convenience continues down to the lower level as you'll find a bonus room that has brand new vinyl flooring and is the perfect space for a home office or studio. The separate laundry area and mudroom are spacious and include 2023 LG model stacked washer & dryer. The stainless steel kitchen appliances are also fairly new with the refrigerator & dishwasher purchased in 2020, stove and microwave purchased in 2023. Great location, access to highway, Webster Sq plaza & Hadwen Park. This is the home you have been waiting for!
Last Agent to Sell the Property
Michael Murray
eXp Realty Listed on: 04/18/2024

Home Details
Home Type
- Single Family
Est. Annual Taxes
- $3,079
Year Built
- Built in 1987
Lot Details
- 3,125 Sq Ft Lot
- Street terminates at a dead end
- Corner Lot
- Property is zoned RS-7
Parking
- 1 Car Attached Garage
- Tuck Under Parking
- Parking Storage or Cabinetry
- Off-Street Parking
Home Design
- Garrison Architecture
- Frame Construction
- Shingle Roof
- Concrete Perimeter Foundation
Interior Spaces
- 1,680 Sq Ft Home
- Open Floorplan
- Bay Window
- Insulated Doors
- Mud Room
- Dining Area
- Bonus Room
- Storm Windows
Kitchen
- Breakfast Bar
- Range<<rangeHoodToken>>
- <<microwave>>
- Dishwasher
- Disposal
Flooring
- Wall to Wall Carpet
- Laminate
- Ceramic Tile
- Vinyl
Bedrooms and Bathrooms
- 2 Bedrooms
- Primary bedroom located on second floor
- Pedestal Sink
- <<tubWithShowerToken>>
- Linen Closet In Bathroom
Laundry
- Dryer
- Washer
Basement
- Basement Fills Entire Space Under The House
- Exterior Basement Entry
- Laundry in Basement
Outdoor Features
- Balcony
- Deck
- Outdoor Storage
Location
- Property is near public transit
Utilities
- Window Unit Cooling System
- Heating Available
- Electric Water Heater
Community Details
- No Home Owners Association
- Shops
Listing and Financial Details
- Assessor Parcel Number M:28 B:009 L:00012,1788055
Ownership History
Purchase Details
Home Financials for this Owner
Home Financials are based on the most recent Mortgage that was taken out on this home.Purchase Details
Home Financials for this Owner
Home Financials are based on the most recent Mortgage that was taken out on this home.Purchase Details
Home Financials for this Owner
Home Financials are based on the most recent Mortgage that was taken out on this home.Similar Homes in Worcester, MA
Home Values in the Area
Average Home Value in this Area
Purchase History
| Date | Type | Sale Price | Title Company |
|---|---|---|---|
| Not Resolvable | $198,250 | None Available | |
| Deed | $181,000 | -- | |
| Deed | $63,800 | -- | |
| Deed | $181,000 | -- | |
| Deed | $63,800 | -- |
Mortgage History
| Date | Status | Loan Amount | Loan Type |
|---|---|---|---|
| Open | $344,350 | Purchase Money Mortgage | |
| Closed | $344,350 | Purchase Money Mortgage | |
| Previous Owner | $188,500 | Stand Alone Refi Refinance Of Original Loan | |
| Previous Owner | $188,337 | New Conventional | |
| Previous Owner | $180,500 | Purchase Money Mortgage | |
| Previous Owner | $123,900 | No Value Available | |
| Previous Owner | $57,400 | Purchase Money Mortgage |
Property History
| Date | Event | Price | Change | Sq Ft Price |
|---|---|---|---|---|
| 06/25/2024 06/25/24 | Sold | $355,000 | +11.7% | $211 / Sq Ft |
| 04/23/2024 04/23/24 | Pending | -- | -- | -- |
| 04/18/2024 04/18/24 | For Sale | $317,900 | +60.4% | $189 / Sq Ft |
| 05/15/2020 05/15/20 | Sold | $198,250 | -3.3% | $118 / Sq Ft |
| 04/06/2020 04/06/20 | Pending | -- | -- | -- |
| 04/02/2020 04/02/20 | For Sale | $205,000 | -- | $122 / Sq Ft |
Tax History Compared to Growth
Tax History
| Year | Tax Paid | Tax Assessment Tax Assessment Total Assessment is a certain percentage of the fair market value that is determined by local assessors to be the total taxable value of land and additions on the property. | Land | Improvement |
|---|---|---|---|---|
| 2025 | $3,420 | $259,300 | $59,300 | $200,000 |
| 2024 | $3,238 | $235,500 | $59,300 | $176,200 |
| 2023 | $3,079 | $214,700 | $51,500 | $163,200 |
| 2022 | $2,805 | $184,400 | $41,200 | $143,200 |
| 2021 | $2,696 | $165,600 | $33,000 | $132,600 |
| 2020 | $2,470 | $145,300 | $32,700 | $112,600 |
| 2019 | $2,363 | $131,300 | $28,600 | $102,700 |
| 2018 | $2,360 | $124,800 | $28,600 | $96,200 |
| 2017 | $2,191 | $114,000 | $28,600 | $85,400 |
| 2016 | $2,168 | $105,200 | $21,700 | $83,500 |
| 2015 | $2,111 | $105,200 | $21,700 | $83,500 |
| 2014 | $1,733 | $88,700 | $21,700 | $67,000 |
Agents Affiliated with this Home
-
M
Seller's Agent in 2024
Michael Murray
eXp Realty
-
Jason Pincomb

Buyer's Agent in 2024
Jason Pincomb
Lamacchia Realty, Inc.
(774) 535-4867
1 in this area
186 Total Sales
-
Jennifer Holland

Seller's Agent in 2020
Jennifer Holland
Andrew J. Abu Inc., REALTORS®
(508) 341-8791
72 Total Sales
-
Cynthia Walsh MacKenzie

Buyer's Agent in 2020
Cynthia Walsh MacKenzie
Walsh and Associates Real Estate
(508) 868-3883
54 Total Sales
Map
Source: MLS Property Information Network (MLS PIN)
MLS Number: 73225514
APN: WORC-000028-000009-000012

