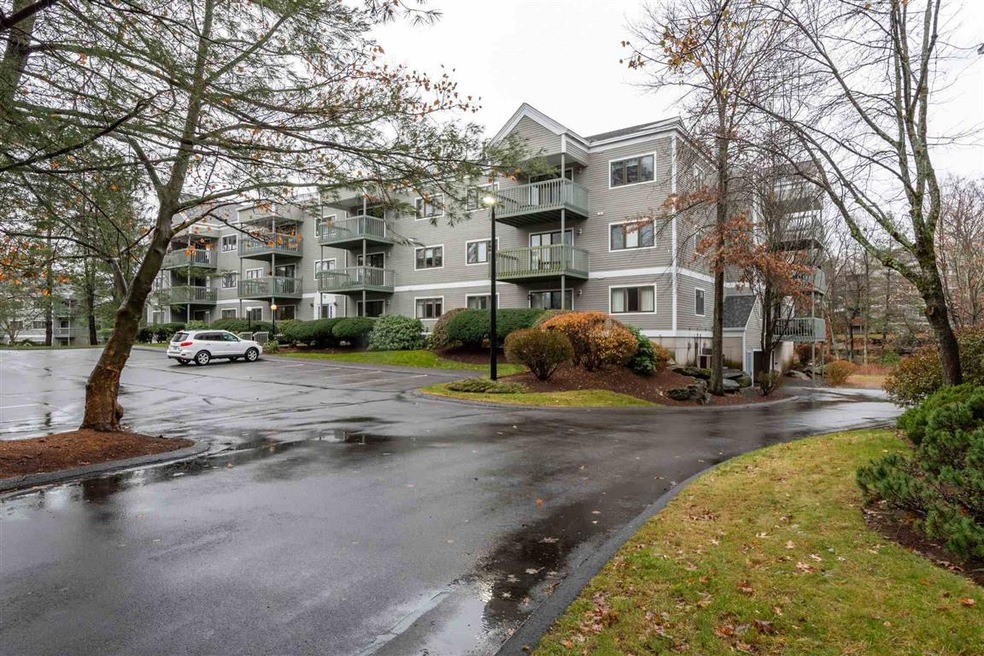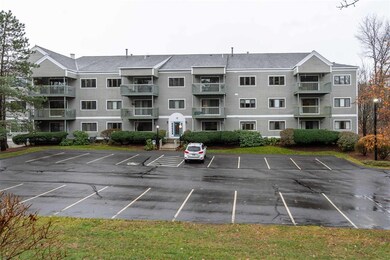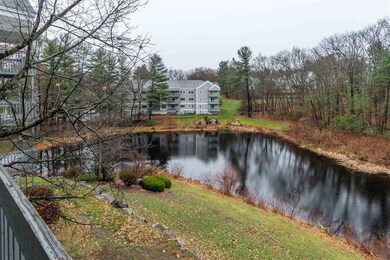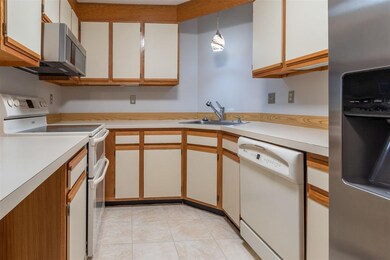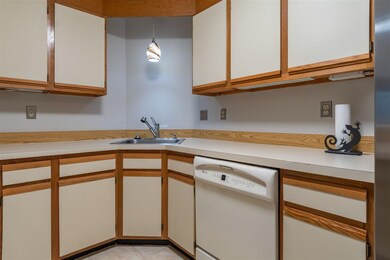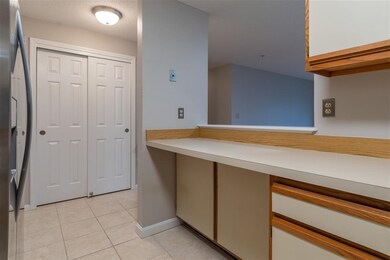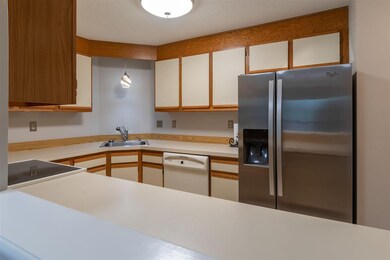
12 Ledgewood Hills Dr Unit U204 Nashua, NH 03062
West Hollis NeighborhoodHighlights
- Basketball Court
- Clubhouse
- Community Pool
- 86 Acre Lot
- Wood Flooring
- Tennis Courts
About This Home
As of February 2021Welcome to Ledgewood Hills! Sought after association in great Nashua location, close to highways for easy commuting yet private and serene. Enjoy water views from your back deck. Underground parking garage and elevators are just a few of the amenities you will love. New flooring in living room, dining room and both bedrooms. Master bedroom with master bath and great closet space! Open kitchen, dining and living room are perfect for entertaining family and friends. Association offers pools, tennis courts, club house with exercise room and is meticulously maintained. Schedule your showing today!
Last Agent to Sell the Property
Keller Williams Gateway Realty License #054080 Listed on: 11/25/2020

Property Details
Home Type
- Condominium
Est. Annual Taxes
- $4,705
Year Built
- Built in 1986
Lot Details
- Landscaped
- Lot Sloped Up
HOA Fees
- $435 Monthly HOA Fees
Parking
- 1 Car Garage
- Tuck Under Parking
- Shared Driveway
- Visitor Parking
- Assigned Parking
Home Design
- Garden Home
- Concrete Foundation
- Wood Frame Construction
- Shingle Roof
- Clap Board Siding
Interior Spaces
- 1,137 Sq Ft Home
- 1-Story Property
- Dining Area
- Intercom
Kitchen
- Stove
- Microwave
- Dishwasher
Flooring
- Wood
- Tile
Bedrooms and Bathrooms
- 2 Bedrooms
- Walk-In Closet
- 2 Full Bathrooms
Laundry
- Dryer
- Washer
Outdoor Features
- Basketball Court
- Porch
Schools
- Ledge Street Elementary School
- Elm Street Middle School
- Nashua High School South
Utilities
- Forced Air Heating System
- Heating System Uses Natural Gas
- Gas Available
- Natural Gas Water Heater
- Cable TV Available
Listing and Financial Details
- Legal Lot and Block 12 / 204
Community Details
Overview
- Association fees include landscaping, plowing, recreation, sewer, trash, condo fee
- Master Insurance
- Ledgewood Hills Condos
- Maintained Community
Amenities
- Common Area
- Clubhouse
- Community Storage Space
- Elevator
Recreation
- Tennis Courts
- Community Basketball Court
- Community Playground
- Community Pool
- Snow Removal
Security
- Fire and Smoke Detector
Ownership History
Purchase Details
Purchase Details
Purchase Details
Home Financials for this Owner
Home Financials are based on the most recent Mortgage that was taken out on this home.Purchase Details
Home Financials for this Owner
Home Financials are based on the most recent Mortgage that was taken out on this home.Purchase Details
Home Financials for this Owner
Home Financials are based on the most recent Mortgage that was taken out on this home.Similar Homes in Nashua, NH
Home Values in the Area
Average Home Value in this Area
Purchase History
| Date | Type | Sale Price | Title Company |
|---|---|---|---|
| Quit Claim Deed | -- | None Available | |
| Quit Claim Deed | -- | None Available | |
| Warranty Deed | $240,000 | None Available | |
| Warranty Deed | $220,000 | -- | |
| Warranty Deed | $180,000 | -- |
Mortgage History
| Date | Status | Loan Amount | Loan Type |
|---|---|---|---|
| Previous Owner | $228,000 | Purchase Money Mortgage | |
| Previous Owner | $130,000 | No Value Available |
Property History
| Date | Event | Price | Change | Sq Ft Price |
|---|---|---|---|---|
| 02/11/2021 02/11/21 | Sold | $240,000 | -2.0% | $211 / Sq Ft |
| 12/28/2020 12/28/20 | Pending | -- | -- | -- |
| 11/25/2020 11/25/20 | For Sale | $245,000 | +11.4% | $215 / Sq Ft |
| 06/01/2018 06/01/18 | Sold | $220,000 | 0.0% | $193 / Sq Ft |
| 04/27/2018 04/27/18 | Pending | -- | -- | -- |
| 04/26/2018 04/26/18 | For Sale | $219,900 | -- | $193 / Sq Ft |
Tax History Compared to Growth
Tax History
| Year | Tax Paid | Tax Assessment Tax Assessment Total Assessment is a certain percentage of the fair market value that is determined by local assessors to be the total taxable value of land and additions on the property. | Land | Improvement |
|---|---|---|---|---|
| 2023 | $5,285 | $289,900 | $0 | $289,900 |
| 2022 | $5,238 | $289,900 | $0 | $289,900 |
| 2021 | $4,946 | $213,000 | $0 | $213,000 |
| 2020 | $4,705 | $208,100 | $0 | $208,100 |
| 2019 | $4,528 | $208,100 | $0 | $208,100 |
| 2018 | $4,414 | $208,100 | $0 | $208,100 |
| 2017 | $3,709 | $143,800 | $0 | $143,800 |
| 2016 | $3,605 | $143,800 | $0 | $143,800 |
| 2015 | $3,527 | $143,800 | $0 | $143,800 |
| 2014 | $3,458 | $143,800 | $0 | $143,800 |
Agents Affiliated with this Home
-
Michelle Soucy

Seller's Agent in 2021
Michelle Soucy
Keller Williams Gateway Realty
(603) 566-1809
7 in this area
127 Total Sales
-
Lisa Stempler

Buyer's Agent in 2021
Lisa Stempler
East Key Realty
(603) 759-2724
1 in this area
19 Total Sales
-
Cheryl Kisiday

Seller's Agent in 2018
Cheryl Kisiday
Keller Williams Gateway Realty
(603) 883-8400
1 in this area
105 Total Sales
Map
Source: PrimeMLS
MLS Number: 4840061
APN: NASH-000000-002111-000204-000012E
- 12 Ledgewood Hills Dr Unit 204
- 12 Ledgewood Hills Dr Unit 102
- 47 Dogwood Dr Unit U202
- 40 Laurel Ct Unit U308
- 5 Lilac Ct Unit U334
- 16 Laurel Ct Unit U320
- 668 W Hollis St
- 8 Althea Ln Unit U26
- 20 Cimmarron Dr
- 5 Norma Dr
- 27 Silverton Dr Unit U74
- 39 Silverton Dr Unit U80
- 3 Theresa Way
- 30 Jennifer Dr
- 33 Carlene Dr Unit U31
- 38 Dianne St
- 24 Yarmouth Dr
- 102 Dalton St
- 14 Beaujolais Dr Unit U66
- 7 Nelson St
