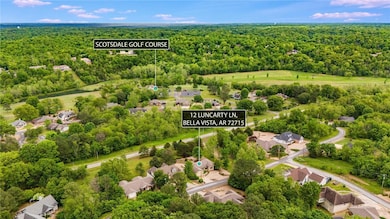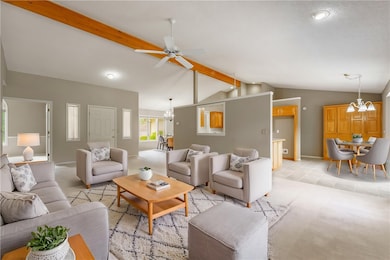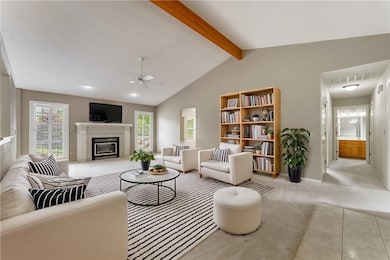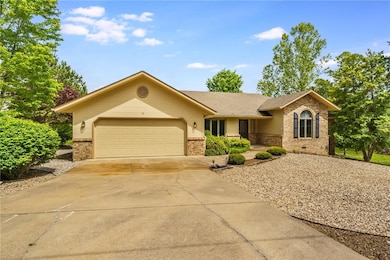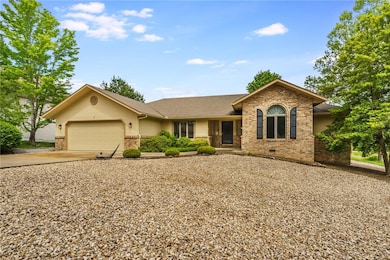
12 Luncarty Ln Bella Vista, AR 72715
Estimated payment $2,255/month
Highlights
- Community Lake
- Deck
- Cathedral Ceiling
- Gravette Middle School Rated A-
- Property is near a park
- Community Pool
About This Home
Charming Bella Vista Retreat Just Steps from Scotsdale Golf Course! Welcome to 12 Luncarty Lane – a tranquil 3-bedroom, 2-bath home perfectly positioned across the street from the Scotsdale Golf Course and just a block from the Scotsdale Bike Trailhead. This inviting retreat offers vaulted ceilings, an airy open layout, and a cozy fireplace that creates the perfect atmosphere for relaxation. The sunlit kitchen features generous counter space, a breakfast nook, and plenty of room to create your favorite meals. Step outside to a private deck with peaceful, wooded views – ideal for sipping your morning coffee or winding down after a long day. With golf, trails, and beautiful Bella Vista lakes all just minutes away, this home is a dream for nature lovers and outdoor enthusiasts alike. Whether you're seeking a full-time residence or a weekend escape, this gem offers the perfect blend of comfort, convenience, and Ozark charm. Don't miss your opportunity to own this slice of Bella Vista beauty!
Open House Schedule
-
Sunday, June 01, 20252:00 to 4:00 pm6/1/2025 2:00:00 PM +00:006/1/2025 4:00:00 PM +00:00Add to Calendar
Home Details
Home Type
- Single Family
Est. Annual Taxes
- $996
Year Built
- Built in 1997
Lot Details
- 0.35 Acre Lot
- Landscaped
- Level Lot
- Cleared Lot
Home Design
- Shingle Roof
- Architectural Shingle Roof
Interior Spaces
- 1,960 Sq Ft Home
- 1-Story Property
- Built-In Features
- Cathedral Ceiling
- Ceiling Fan
- Plantation Shutters
- Blinds
- Family Room with Fireplace
- Crawl Space
- Washer and Dryer Hookup
Kitchen
- Electric Oven
- Electric Cooktop
- Dishwasher
- Disposal
Flooring
- Carpet
- Ceramic Tile
Bedrooms and Bathrooms
- 3 Bedrooms
- Split Bedroom Floorplan
- Walk-In Closet
- 2 Full Bathrooms
Parking
- 2 Car Attached Garage
- Garage Door Opener
Outdoor Features
- Deck
Location
- Property is near a park
- City Lot
Utilities
- Central Heating and Cooling System
- Propane
- Electric Water Heater
- Septic Tank
- Cable TV Available
Listing and Financial Details
- Legal Lot and Block 7 / 2
Community Details
Overview
- Bella Vista Association
- Kilmuir Sub Bvv Subdivision
- Community Lake
Recreation
- Community Pool
- Park
- Trails
Map
Home Values in the Area
Average Home Value in this Area
Tax History
| Year | Tax Paid | Tax Assessment Tax Assessment Total Assessment is a certain percentage of the fair market value that is determined by local assessors to be the total taxable value of land and additions on the property. | Land | Improvement |
|---|---|---|---|---|
| 2024 | $1,436 | $61,324 | $1,600 | $59,724 |
| 2023 | $1,436 | $40,620 | $800 | $39,820 |
| 2022 | $1,146 | $40,620 | $800 | $39,820 |
| 2021 | $1,142 | $40,620 | $800 | $39,820 |
| 2020 | $1,149 | $31,020 | $600 | $30,420 |
| 2019 | $1,149 | $31,020 | $600 | $30,420 |
| 2018 | $1,174 | $31,020 | $600 | $30,420 |
| 2017 | $1,086 | $31,020 | $600 | $30,420 |
| 2016 | $1,086 | $31,020 | $600 | $30,420 |
| 2015 | $1,407 | $29,130 | $1,000 | $28,130 |
| 2014 | $1,057 | $29,130 | $1,000 | $28,130 |
Property History
| Date | Event | Price | Change | Sq Ft Price |
|---|---|---|---|---|
| 05/09/2025 05/09/25 | For Sale | $388,000 | -- | $198 / Sq Ft |
Purchase History
| Date | Type | Sale Price | Title Company |
|---|---|---|---|
| Warranty Deed | $160,000 | None Available | |
| Warranty Deed | $154,000 | -- | |
| Deed | -- | -- | |
| Deed | -- | -- | |
| Warranty Deed | -- | -- | |
| Deed | -- | -- | |
| Corporate Deed | $5,000 | -- | |
| Corporate Deed | $5,000 | -- | |
| Warranty Deed | -- | -- | |
| Warranty Deed | $16,000 | -- |
Similar Homes in Bella Vista, AR
Source: Northwest Arkansas Board of REALTORS®
MLS Number: 1307596
APN: 16-17117-000
- Lot 7 Scotsdale Dr
- 0 Scotsdale Dr
- 3 Drem Cir
- 8 Kelaen Dr
- 4 Stobo Ln
- 24 Sidlaw Hills Dr
- Lot 14 Mckenzie Dr
- 52 May Ln
- 21 Sidlaw Hills Dr
- Lot 22 Cullen Hills Dr
- 0 Cullen Hills Dr
- TBD Cullen Hills Dr
- 0 Sidlaw Hills Dr
- Lot 6, Block 9 Salen Ln
- 87 Salen Ln
- 89 Salen Ln
- Lot 19 Scalloway Dr
- 0 Mckenzie Dr
- 42 Sable Dr
- 16300 Cardinal Rd

