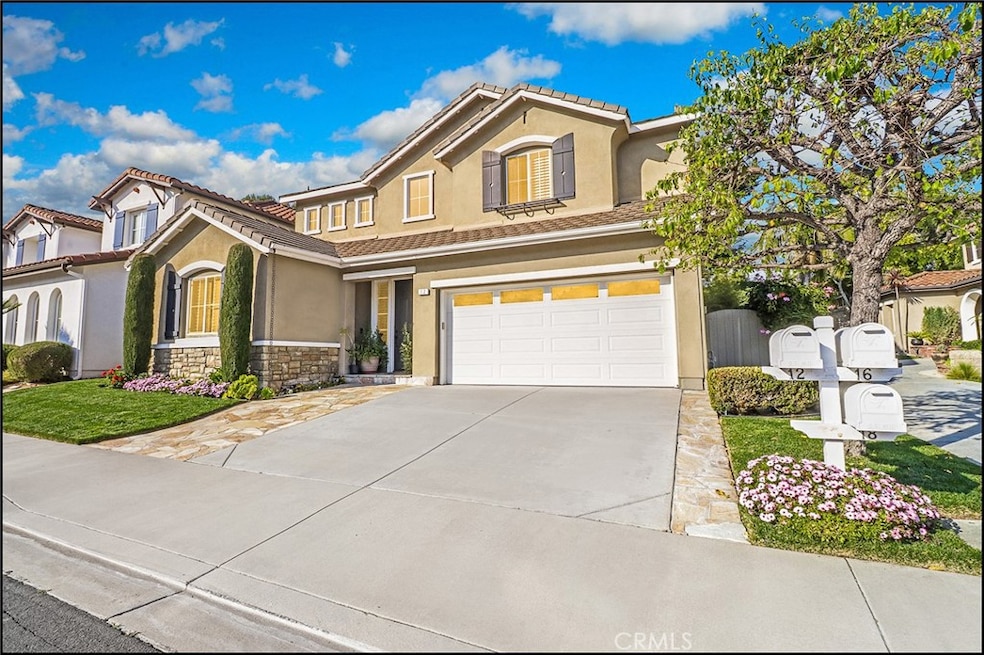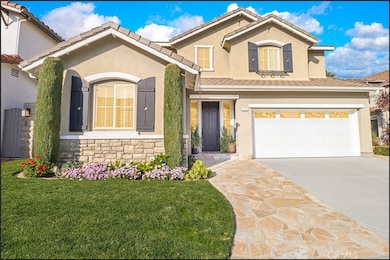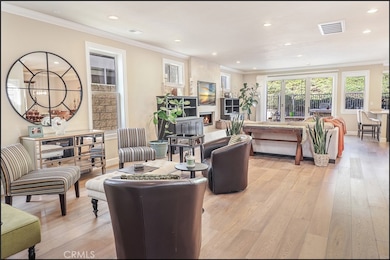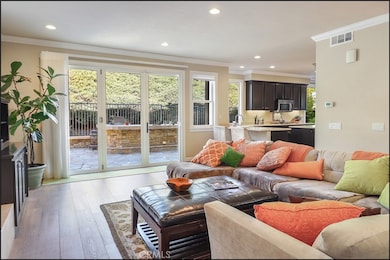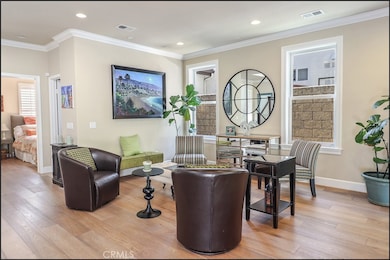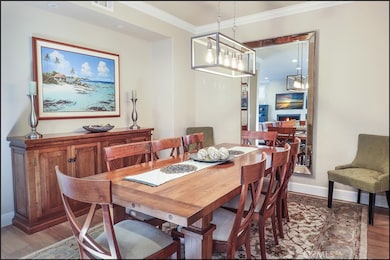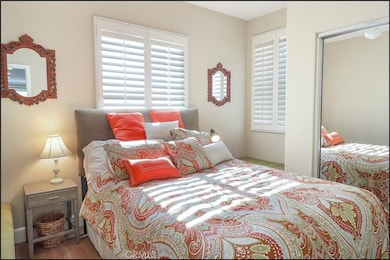12 Lyon Ridge Aliso Viejo, CA 92656
Highlights
- Primary Bedroom Suite
- View of Trees or Woods
- Property is near a park
- Wood Canyon Elementary School Rated A-
- Open Floorplan
- Outdoor Fireplace
About This Home
AWESOME CUL-DE-SAC LOCATION WITH VIEW OF GENTLE SLOPES AND GREENBELTS, ADDED PRIVACY, AWESOME FLOOR PLAN AND UPGRADES THROUGHOUT! 10+ curb appeal with stone accented walkway leading to the front entry and foyer unveiling a huge living room/great room with designer fireplace and custom bi-fold doors leading to the inviting backyard with privacy. Large formal dining room and a spectacular kitchen with large center island, designer cabinets and countertops, stainless steel appliances including double wall ovens, gas range, pendant lights over the island and breakfast nook with sliding door. Main floor also features a main floor bedroom, bathroom with walk-in shower and upgraded vanity, plus an office. Upgraded wood flooring, custom crown molding, designer lighting fixtures, added ceiling fans and solar tubes in master suite walk-in closet and in upstairs secondary bathroom to bring in plenty of natural light, custom plantation shutters and electric car charger. Designer accented staircase leading to the send story which offers 4 additional bedroom including the exercise room with treehouse loft, full size laundry room with plenty of cabinets and deep sink, and a large bonus room which is the perfect area to enjoy the movie night /game day with the family or friends. Double doors leading to the spacious master suite with French Doors and Juliette balcony overlooking the amazing yard and views of lush slopes and a large master bathroom with separate tub and large walk-in shower, large vanity with dual sinks and a large walk-in closet with custom closet organizers. There is also a large full bathroom with large vanity, dual sinks and upgraded fixtures. The large bi-fold doors leading from the living areas to the amazing yard featuring a custom BBQ bar, outdoor fireplace area provide the perfect combination to enjoy the highly sought after indoor/outdoor living experience which is enhanced by the view of the greenbelts and no other homes directly behind and added privacy. All this plus, highly sought after schools, excellent proximity to Aliso Viejo Town center with shops, restaurants and theaters, easy toll road (73) and beach access via 133 and nearby hiking, biking and nature trails!
Listing Agent
Re/Max Premier Realty Brokerage Phone: 714-343-2939 License #00996907 Listed on: 06/04/2025

Co-Listing Agent
Re/Max Premier Realty Brokerage Phone: 714-343-2939 License #02148932
Home Details
Home Type
- Single Family
Est. Annual Taxes
- $6,183
Year Built
- Built in 1999
Lot Details
- 4,111 Sq Ft Lot
- Wrought Iron Fence
- Block Wall Fence
- Landscaped
- Private Yard
- Lawn
- Garden
- Back and Front Yard
Parking
- 2 Car Direct Access Garage
- Parking Available
- Two Garage Doors
- Garage Door Opener
- Driveway
Property Views
- Woods
- Hills
- Park or Greenbelt
Home Design
- Turnkey
- Tile Roof
- Stucco
Interior Spaces
- 3,047 Sq Ft Home
- 2-Story Property
- Open Floorplan
- Furnished
- Furniture Can Be Negotiated
- Built-In Features
- Crown Molding
- Cathedral Ceiling
- Ceiling Fan
- Recessed Lighting
- Shutters
- Drapes & Rods
- Blinds
- Entrance Foyer
- Great Room
- Family Room
- Living Room with Fireplace
- Dining Room
- Home Office
- Loft
- Home Gym
Kitchen
- Breakfast Area or Nook
- Breakfast Bar
- Double Oven
- Six Burner Stove
- Gas Range
- Microwave
- Dishwasher
- Kitchen Island
- Corian Countertops
- Disposal
Bedrooms and Bathrooms
- 5 Bedrooms | 1 Main Level Bedroom
- Primary Bedroom Suite
- Walk-In Closet
- Jack-and-Jill Bathroom
- 3 Full Bathrooms
- Dual Sinks
- Dual Vanity Sinks in Primary Bathroom
- Soaking Tub
- Bathtub with Shower
- Walk-in Shower
Laundry
- Laundry Room
- Laundry on upper level
- Dryer
- Washer
Home Security
- Carbon Monoxide Detectors
- Fire and Smoke Detector
Outdoor Features
- Balcony
- Fireplace in Patio
- Patio
- Outdoor Fireplace
Location
- Property is near a park
Schools
- Wood Canyon Elementary School
- Don Juan Avila Middle School
- Aliso Niguel High School
Utilities
- Central Heating and Cooling System
- Natural Gas Connected
- Water Heater
- Phone Available
- Cable TV Available
Listing and Financial Details
- Security Deposit $6,000
- Rent includes association dues, gardener
- 12-Month Minimum Lease Term
- Available 6/9/25
- Tax Lot 15
- Tax Tract Number 15596
- Assessor Parcel Number 63915139
Community Details
Overview
- Property has a Home Owners Association
- Lyon Ridge Association
- Avca Association
- Lyon Ridge Subdivision
Pet Policy
- Pet Size Limit
- Pet Deposit $500
- Dogs and Cats Allowed
Map
Source: California Regional Multiple Listing Service (CRMLS)
MLS Number: OC25124555
APN: 639-151-39
- 10 Lyon Ridge
- 108 Las Flores
- 5 Pelicano
- 23 Gauguin Cir
- 28520 Wood Canyon Dr
- 37 Colony Way
- 8 Sagunto
- 27662-27682 Aliso Creek Rd
- 31 Seven Kings Place
- 29 Sandcastle
- 64 Sentinel Place
- 28702 Sea Point
- 28482 Chat Dr
- 10 Prescott
- 6 Lembogan Ct Unit 200
- 23412 Pacific Park Dr Unit 36D
- 6 Lembogan Ct
- 24201 Natalie Rae Ln
- 22681 Oakgrove Unit 536
- 24232 Tahoe Ct
