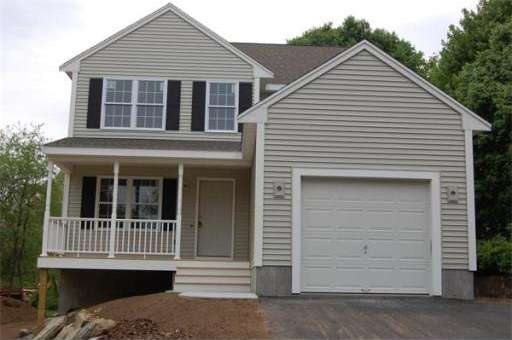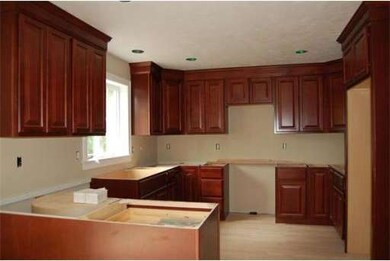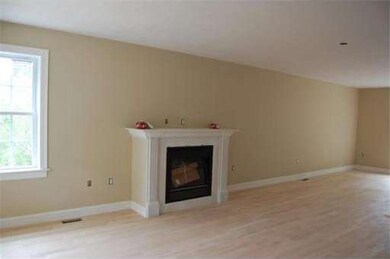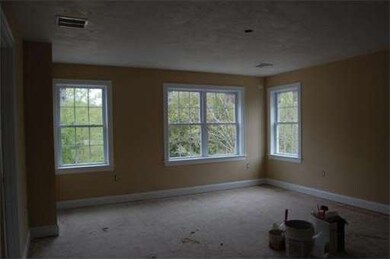
12 Mae's Meadow Cumberland, RI 02864
Ashton NeighborhoodAbout This Home
As of November 2018LOVELY 3 BED COLONIAL NEARING COMPLETION IN BRITTS RIDGE, THIS VERY OPEN FLOOR PLAN FEATURES A FRONT TO BACK FAMILY ROOM/DINING ROOM. NEW CONSTRUCTION.
Last Buyer's Agent
Non Member
Non Member Office
Home Details
Home Type
Single Family
Est. Annual Taxes
$5,452
Year Built
2013
Lot Details
0
Listing Details
- Lot Description: Wooded, Paved Drive
- Special Features: None
- Property Sub Type: Detached
- Year Built: 2013
Interior Features
- Has Basement: Yes
- Fireplaces: 1
- Number of Rooms: 6
- Amenities: Public Transportation, Shopping, Swimming Pool, Tennis Court, Park, Walk/Jog Trails, Stables, Golf Course, Medical Facility, Laundromat
- Electric: Circuit Breakers, 100 Amps
- Energy: Insulated Windows, Insulated Doors
- Flooring: Wood, Tile, Wall to Wall Carpet
- Insulation: Full
- Interior Amenities: Cable Available
- Basement: Full, Walk Out, Interior Access
- Bedroom 2: Second Floor
- Bedroom 3: Second Floor
- Bathroom #1: First Floor
- Bathroom #2: Second Floor
- Kitchen: First Floor
- Master Bedroom: Second Floor
- Master Bedroom Description: Flooring - Wall to Wall Carpet
- Dining Room: First Floor
- Family Room: First Floor
Exterior Features
- Frontage: 70
- Construction: Frame
- Exterior: Vinyl
- Exterior Features: Porch, Deck, Gutters, Screens
- Foundation: Poured Concrete
Garage/Parking
- Garage Parking: Attached
- Garage Spaces: 1
- Parking: Off-Street
- Parking Spaces: 4
Utilities
- Cooling Zones: 2
- Heat Zones: 2
- Hot Water: Oil, Tank
- Utility Connections: for Electric Range, for Electric Oven
Condo/Co-op/Association
- HOA: No
Ownership History
Purchase Details
Home Financials for this Owner
Home Financials are based on the most recent Mortgage that was taken out on this home.Purchase Details
Home Financials for this Owner
Home Financials are based on the most recent Mortgage that was taken out on this home.Similar Homes in the area
Home Values in the Area
Average Home Value in this Area
Purchase History
| Date | Type | Sale Price | Title Company |
|---|---|---|---|
| Warranty Deed | $355,000 | -- | |
| Warranty Deed | $292,000 | -- |
Mortgage History
| Date | Status | Loan Amount | Loan Type |
|---|---|---|---|
| Open | $255,000 | Stand Alone Refi Refinance Of Original Loan | |
| Closed | $258,000 | Stand Alone Refi Refinance Of Original Loan | |
| Closed | $260,000 | Adjustable Rate Mortgage/ARM | |
| Previous Owner | $6,000 | Unknown | |
| Previous Owner | $286,711 | FHA | |
| Previous Owner | $220,000 | No Value Available |
Property History
| Date | Event | Price | Change | Sq Ft Price |
|---|---|---|---|---|
| 11/02/2018 11/02/18 | Sold | $355,000 | -17.4% | $163 / Sq Ft |
| 10/03/2018 10/03/18 | Pending | -- | -- | -- |
| 07/13/2018 07/13/18 | For Sale | $429,900 | +47.2% | $197 / Sq Ft |
| 07/24/2013 07/24/13 | Sold | $292,000 | 0.0% | $172 / Sq Ft |
| 07/24/2013 07/24/13 | Sold | $292,000 | -1.0% | $172 / Sq Ft |
| 06/24/2013 06/24/13 | Pending | -- | -- | -- |
| 06/06/2013 06/06/13 | Pending | -- | -- | -- |
| 05/15/2013 05/15/13 | For Sale | $295,000 | 0.0% | $174 / Sq Ft |
| 02/19/2013 02/19/13 | For Sale | $295,000 | -- | $174 / Sq Ft |
Tax History Compared to Growth
Tax History
| Year | Tax Paid | Tax Assessment Tax Assessment Total Assessment is a certain percentage of the fair market value that is determined by local assessors to be the total taxable value of land and additions on the property. | Land | Improvement |
|---|---|---|---|---|
| 2024 | $5,452 | $456,200 | $146,000 | $310,200 |
| 2023 | $5,301 | $456,200 | $146,000 | $310,200 |
| 2022 | $5,605 | $373,900 | $133,200 | $240,700 |
| 2021 | $5,511 | $373,900 | $133,200 | $240,700 |
| 2020 | $5,354 | $373,900 | $133,200 | $240,700 |
| 2019 | $5,502 | $346,500 | $138,100 | $208,400 |
| 2018 | $688 | $346,500 | $138,100 | $208,400 |
| 2017 | $5,270 | $346,500 | $138,100 | $208,400 |
| 2016 | $5,601 | $327,900 | $142,300 | $185,600 |
| 2015 | $5,601 | $327,900 | $142,300 | $185,600 |
| 2014 | $5,601 | $327,900 | $142,300 | $185,600 |
| 2013 | $3,424 | $217,000 | $141,900 | $75,100 |
Agents Affiliated with this Home
-
F
Seller's Agent in 2018
Frances Pearson
Hanaway Real Estate
-
Janice Geddes

Seller's Agent in 2013
Janice Geddes
Residential Properties Ltd.
(401) 692-0407
17 Total Sales
-
N
Buyer's Agent in 2013
Non Member
Non Member Office
Map
Source: MLS Property Information Network (MLS PIN)
MLS Number: 71526332
APN: CUMB-000039-000416-000000
- 49 Scott Rd
- 2 Marywood Ln
- 18 Valley Stream Dr
- 12 Hidden Valley Ln
- 38 Anthony Dr
- 1502 Hunting Hill Dr
- 1501 Hunting Hill Dr
- 1302 Hunting Hill Dr
- 1402 Hunting Hill Dr
- 1401 Hunting Hill Dr
- 1403 Hunting Hill Dr
- 1404 Hunting Hill Dr
- 140 Lippitt Ave
- 10 Oak Hill Dr
- 27 Oxford Rd
- 47 Stanley Rd
- 70 High Ridge Dr
- 30 Park View Trail
- 106 Leigh Rd
- 11 Club Dr



