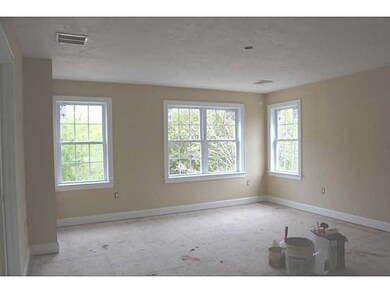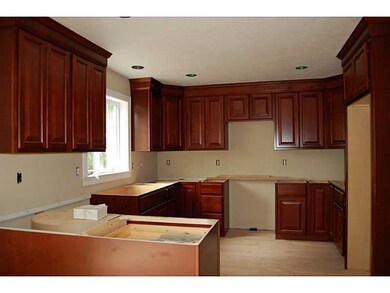
12 Mae's Meadow Cumberland, RI 02864
Ashton NeighborhoodHighlights
- Golf Course Community
- Under Construction
- Deck
- Ashton School Rated A-
- Colonial Architecture
- Wooded Lot
About This Home
As of November 2018Charming new home under construction. Open 1st floor plan, hardwood flooring, central air, vinyl siding, gas fireplace.1 car garage. Angell Rd to Cedar Way to Britts RIdge. Mae's Meadow is small extension over bridge leading out to Scott Road
Last Agent to Sell the Property
Residential Properties Ltd. License #RES.0027042 Listed on: 02/19/2013

Last Buyer's Agent
Frances Pearson
Hanaway Real Estate
Home Details
Home Type
- Single Family
Est. Annual Taxes
- $1,905
Year Built
- Built in 2013 | Under Construction
Lot Details
- 0.68 Acre Lot
- Wooded Lot
- Property is zoned RES-1
Parking
- 1 Car Attached Garage
- Garage Door Opener
- Driveway
Home Design
- Colonial Architecture
- Vinyl Siding
- Concrete Perimeter Foundation
- Plaster
Interior Spaces
- 1,700 Sq Ft Home
- 2-Story Property
- Zero Clearance Fireplace
- Thermal Windows
Flooring
- Wood
- Carpet
- Ceramic Tile
Bedrooms and Bathrooms
- 3 Bedrooms
Unfinished Basement
- Walk-Out Basement
- Basement Fills Entire Space Under The House
Outdoor Features
- Deck
- Porch
Location
- Property near a hospital
Utilities
- No Cooling
- Central Air
- Heating System Uses Oil
- Baseboard Heating
- Heating System Uses Steam
- Underground Utilities
- 100 Amp Service
- Oil Water Heater
- Septic Tank
- Cable TV Available
Listing and Financial Details
- Tax Lot 0416
- Assessor Parcel Number 12MAE'SMEADOW.CUMB
Community Details
Overview
- Britts Ridge Subdivision
Amenities
- Shops
- Public Transportation
Recreation
- Golf Course Community
- Tennis Courts
Ownership History
Purchase Details
Home Financials for this Owner
Home Financials are based on the most recent Mortgage that was taken out on this home.Purchase Details
Home Financials for this Owner
Home Financials are based on the most recent Mortgage that was taken out on this home.Similar Homes in the area
Home Values in the Area
Average Home Value in this Area
Purchase History
| Date | Type | Sale Price | Title Company |
|---|---|---|---|
| Warranty Deed | $355,000 | -- | |
| Warranty Deed | $292,000 | -- |
Mortgage History
| Date | Status | Loan Amount | Loan Type |
|---|---|---|---|
| Open | $255,000 | Stand Alone Refi Refinance Of Original Loan | |
| Closed | $258,000 | Stand Alone Refi Refinance Of Original Loan | |
| Closed | $260,000 | Adjustable Rate Mortgage/ARM | |
| Previous Owner | $6,000 | Unknown | |
| Previous Owner | $286,711 | FHA | |
| Previous Owner | $220,000 | No Value Available |
Property History
| Date | Event | Price | Change | Sq Ft Price |
|---|---|---|---|---|
| 11/02/2018 11/02/18 | Sold | $355,000 | -17.4% | $163 / Sq Ft |
| 10/03/2018 10/03/18 | Pending | -- | -- | -- |
| 07/13/2018 07/13/18 | For Sale | $429,900 | +47.2% | $197 / Sq Ft |
| 07/24/2013 07/24/13 | Sold | $292,000 | 0.0% | $172 / Sq Ft |
| 07/24/2013 07/24/13 | Sold | $292,000 | -1.0% | $172 / Sq Ft |
| 06/24/2013 06/24/13 | Pending | -- | -- | -- |
| 06/06/2013 06/06/13 | Pending | -- | -- | -- |
| 05/15/2013 05/15/13 | For Sale | $295,000 | 0.0% | $174 / Sq Ft |
| 02/19/2013 02/19/13 | For Sale | $295,000 | -- | $174 / Sq Ft |
Tax History Compared to Growth
Tax History
| Year | Tax Paid | Tax Assessment Tax Assessment Total Assessment is a certain percentage of the fair market value that is determined by local assessors to be the total taxable value of land and additions on the property. | Land | Improvement |
|---|---|---|---|---|
| 2024 | $5,452 | $456,200 | $146,000 | $310,200 |
| 2023 | $5,301 | $456,200 | $146,000 | $310,200 |
| 2022 | $5,605 | $373,900 | $133,200 | $240,700 |
| 2021 | $5,511 | $373,900 | $133,200 | $240,700 |
| 2020 | $5,354 | $373,900 | $133,200 | $240,700 |
| 2019 | $5,502 | $346,500 | $138,100 | $208,400 |
| 2018 | $688 | $346,500 | $138,100 | $208,400 |
| 2017 | $5,270 | $346,500 | $138,100 | $208,400 |
| 2016 | $5,601 | $327,900 | $142,300 | $185,600 |
| 2015 | $5,601 | $327,900 | $142,300 | $185,600 |
| 2014 | $5,601 | $327,900 | $142,300 | $185,600 |
| 2013 | $3,424 | $217,000 | $141,900 | $75,100 |
Agents Affiliated with this Home
-
F
Seller's Agent in 2018
Frances Pearson
Hanaway Real Estate
-
Janice Geddes

Seller's Agent in 2013
Janice Geddes
Residential Properties Ltd.
(401) 692-0407
17 Total Sales
-
N
Buyer's Agent in 2013
Non Member
Non Member Office
Map
Source: State-Wide MLS
MLS Number: 1034108
APN: CUMB-000039-000416-000000
- 49 Scott Rd
- 2 Marywood Ln
- 18 Valley Stream Dr
- 12 Hidden Valley Ln
- 38 Anthony Dr
- 1502 Hunting Hill Dr
- 1501 Hunting Hill Dr
- 1302 Hunting Hill Dr
- 1402 Hunting Hill Dr
- 1401 Hunting Hill Dr
- 1403 Hunting Hill Dr
- 1404 Hunting Hill Dr
- 140 Lippitt Ave
- 10 Oak Hill Dr
- 27 Oxford Rd
- 47 Stanley Rd
- 70 High Ridge Dr
- 30 Park View Trail
- 106 Leigh Rd
- 11 Club Dr






