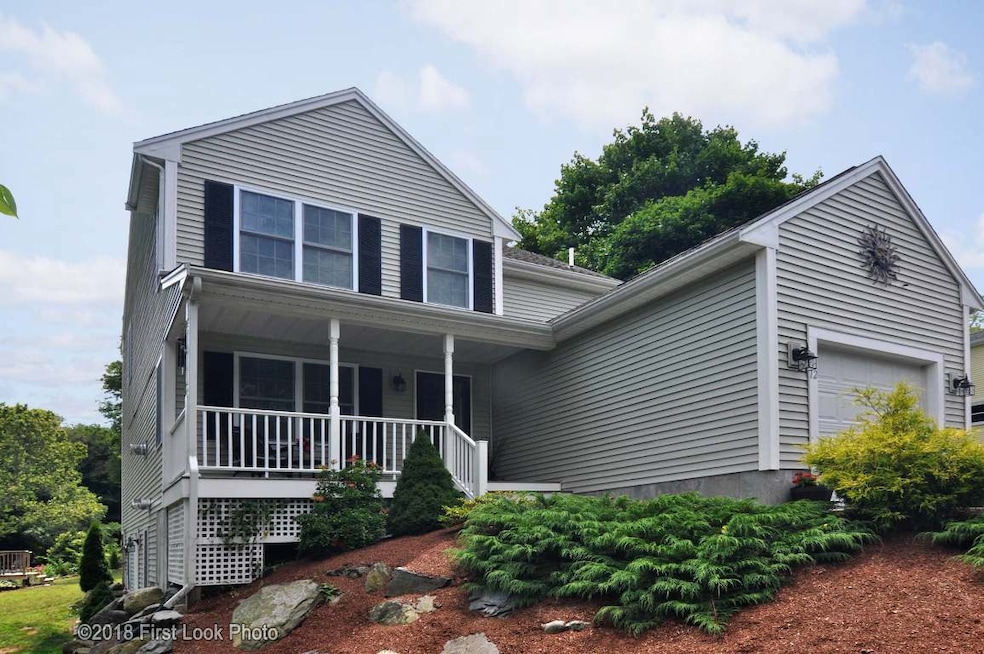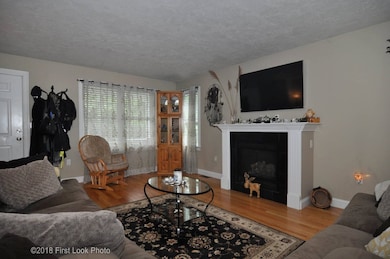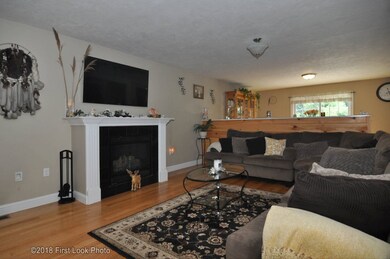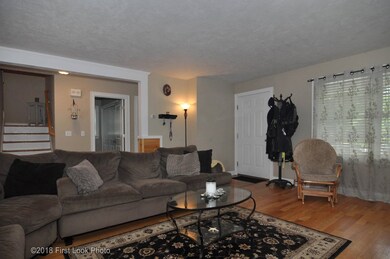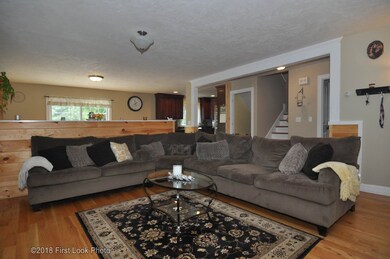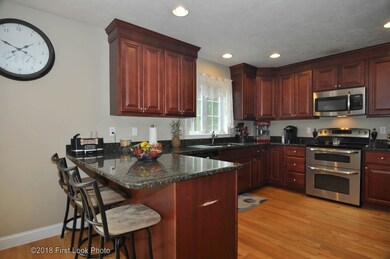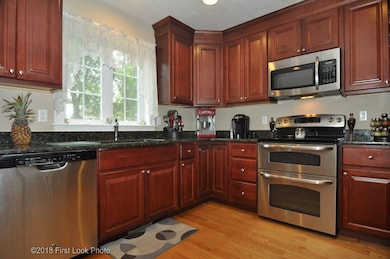
12 Mae's Meadow Cumberland, RI 02864
Ashton NeighborhoodHighlights
- Above Ground Pool
- Colonial Architecture
- Wood Flooring
- Ashton School Rated A-
- Deck
- Game Room
About This Home
As of November 2018What a wonderful place to call home. Five years young. Open floor plan with beautiful hardwood floors. Finished lower level with a pellet stove. Large deck off dining room overlooking a beautiful back yard with a inviting pool and zacuzzi for all your leisure moments. Central air - gas fireplace. ANGEL Rd to Cedar Way to Britts Ridge Mae's Meadow is a small extension leading out to Scott Rd.
Last Agent to Sell the Property
Frances Pearson
Hanaway Real Estate License #REB.0005040 Listed on: 07/13/2018
Last Buyer's Agent
Frances Pearson
Hanaway Real Estate
Home Details
Home Type
- Single Family
Est. Annual Taxes
- $5,343
Year Built
- Built in 2013
Lot Details
- 0.68 Acre Lot
Parking
- 1 Car Attached Garage
- Driveway
Home Design
- Colonial Architecture
- Vinyl Siding
- Concrete Perimeter Foundation
Interior Spaces
- 2-Story Property
- Gas Fireplace
- Thermal Windows
- Game Room
Kitchen
- Oven
- Range
- Microwave
Flooring
- Wood
- Carpet
- Ceramic Tile
Bedrooms and Bathrooms
- 3 Bedrooms
- Bathtub with Shower
Partially Finished Basement
- Basement Fills Entire Space Under The House
- Interior and Exterior Basement Entry
Outdoor Features
- Above Ground Pool
- Deck
- Porch
Utilities
- Central Air
- Heating System Uses Oil
- Pellet Stove burns compressed wood to generate heat
- Baseboard Heating
- Heating System Uses Steam
- 200+ Amp Service
- Oil Water Heater
- Septic Tank
- Cable TV Available
Listing and Financial Details
- Tax Lot 416
- Assessor Parcel Number 12MAE'SMDWCUMB
Community Details
Recreation
- Tennis Courts
Additional Features
- Britts Ridge Subdivision
- Shops
Ownership History
Purchase Details
Home Financials for this Owner
Home Financials are based on the most recent Mortgage that was taken out on this home.Purchase Details
Home Financials for this Owner
Home Financials are based on the most recent Mortgage that was taken out on this home.Similar Homes in the area
Home Values in the Area
Average Home Value in this Area
Purchase History
| Date | Type | Sale Price | Title Company |
|---|---|---|---|
| Warranty Deed | $355,000 | -- | |
| Warranty Deed | $292,000 | -- |
Mortgage History
| Date | Status | Loan Amount | Loan Type |
|---|---|---|---|
| Open | $255,000 | Stand Alone Refi Refinance Of Original Loan | |
| Closed | $258,000 | Stand Alone Refi Refinance Of Original Loan | |
| Closed | $260,000 | Adjustable Rate Mortgage/ARM | |
| Previous Owner | $6,000 | Unknown | |
| Previous Owner | $286,711 | FHA | |
| Previous Owner | $220,000 | No Value Available |
Property History
| Date | Event | Price | Change | Sq Ft Price |
|---|---|---|---|---|
| 11/02/2018 11/02/18 | Sold | $355,000 | -17.4% | $163 / Sq Ft |
| 10/03/2018 10/03/18 | Pending | -- | -- | -- |
| 07/13/2018 07/13/18 | For Sale | $429,900 | +47.2% | $197 / Sq Ft |
| 07/24/2013 07/24/13 | Sold | $292,000 | 0.0% | $172 / Sq Ft |
| 07/24/2013 07/24/13 | Sold | $292,000 | -1.0% | $172 / Sq Ft |
| 06/24/2013 06/24/13 | Pending | -- | -- | -- |
| 06/06/2013 06/06/13 | Pending | -- | -- | -- |
| 05/15/2013 05/15/13 | For Sale | $295,000 | 0.0% | $174 / Sq Ft |
| 02/19/2013 02/19/13 | For Sale | $295,000 | -- | $174 / Sq Ft |
Tax History Compared to Growth
Tax History
| Year | Tax Paid | Tax Assessment Tax Assessment Total Assessment is a certain percentage of the fair market value that is determined by local assessors to be the total taxable value of land and additions on the property. | Land | Improvement |
|---|---|---|---|---|
| 2024 | $5,452 | $456,200 | $146,000 | $310,200 |
| 2023 | $5,301 | $456,200 | $146,000 | $310,200 |
| 2022 | $5,605 | $373,900 | $133,200 | $240,700 |
| 2021 | $5,511 | $373,900 | $133,200 | $240,700 |
| 2020 | $5,354 | $373,900 | $133,200 | $240,700 |
| 2019 | $5,502 | $346,500 | $138,100 | $208,400 |
| 2018 | $688 | $346,500 | $138,100 | $208,400 |
| 2017 | $5,270 | $346,500 | $138,100 | $208,400 |
| 2016 | $5,601 | $327,900 | $142,300 | $185,600 |
| 2015 | $5,601 | $327,900 | $142,300 | $185,600 |
| 2014 | $5,601 | $327,900 | $142,300 | $185,600 |
| 2013 | $3,424 | $217,000 | $141,900 | $75,100 |
Agents Affiliated with this Home
-
F
Seller's Agent in 2018
Frances Pearson
Hanaway Real Estate
-
Janice Geddes

Seller's Agent in 2013
Janice Geddes
Residential Properties Ltd.
(401) 692-0407
17 Total Sales
-
N
Buyer's Agent in 2013
Non Member
Non Member Office
Map
Source: State-Wide MLS
MLS Number: 1197191
APN: CUMB-000039-000416-000000
- 49 Scott Rd
- 2 Marywood Ln
- 18 Valley Stream Dr
- 12 Hidden Valley Ln
- 38 Anthony Dr
- 1502 Hunting Hill Dr
- 1501 Hunting Hill Dr
- 1302 Hunting Hill Dr
- 1402 Hunting Hill Dr
- 1401 Hunting Hill Dr
- 1403 Hunting Hill Dr
- 1404 Hunting Hill Dr
- 140 Lippitt Ave
- 10 Oak Hill Dr
- 27 Oxford Rd
- 47 Stanley Rd
- 70 High Ridge Dr
- 30 Park View Trail
- 106 Leigh Rd
- 11 Club Dr
