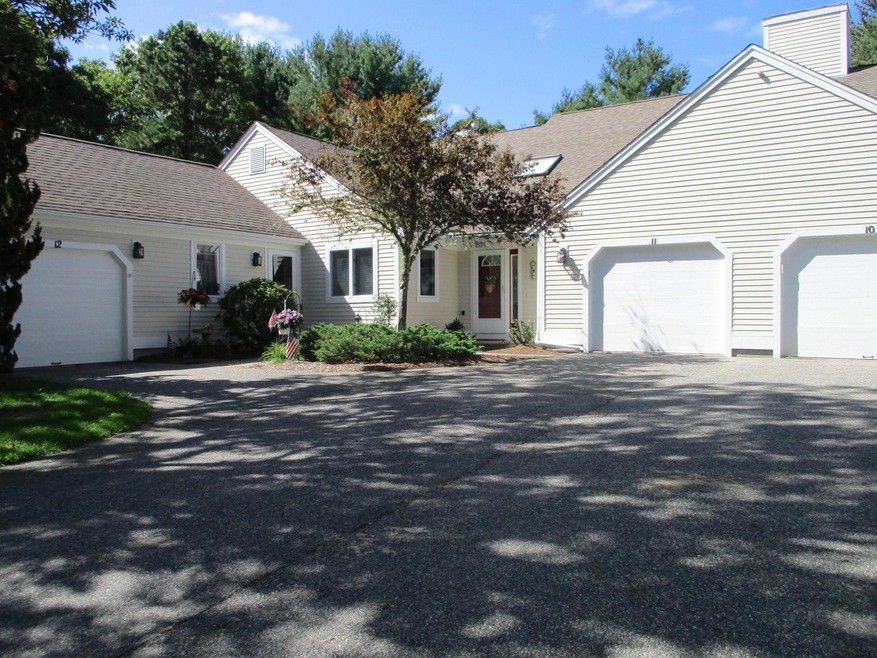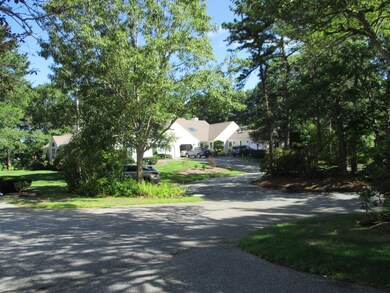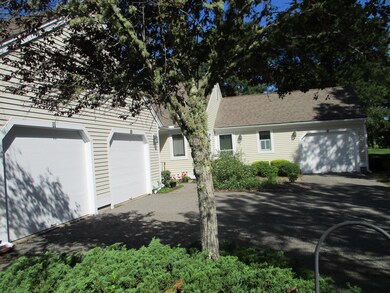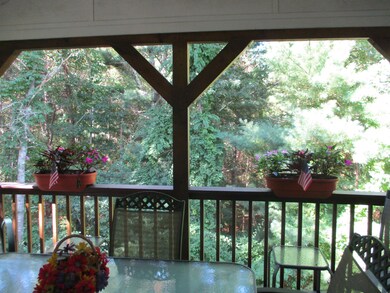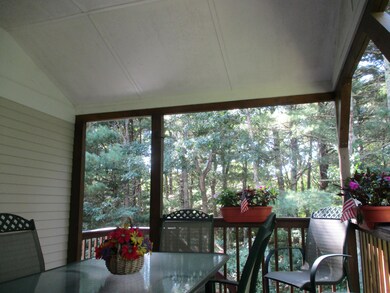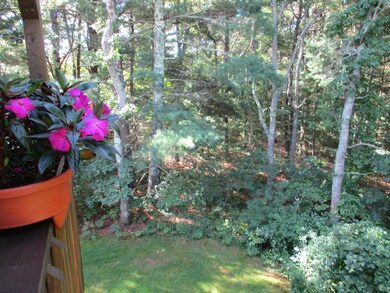
12 Mainsail Cir Mashpee, MA 02649
Highlights
- Golf Course Community
- Fitness Center
- Gated Community
- Mashpee High School Rated A-
- Medical Services
- Clubhouse
About This Home
As of October 2021Here is an exceptional Vineyard Condo with a simply beautiful finished walkout basement overlooking a very private wooded area in the rear of the condo. This unit is located on a cul-de-sac at the end of Mainsail Circle. The area has an abundance of trees and shrubs that produce a heavily wooded private setting. The rear deck is one of only two decks in the complex that have a wooden structure with a roof but no walls. The setting is perfect for relaxing, enjoying the open air and yet be protected from the elements as you have a roof above the deck. This unit has two beautiful bedrooms each in very nice condition. The master bedroom has a private bath and walk -in closet. The living and dining areas also have large windows with superb window treatments that will convey, as well as chair rail molding. There is a gas fireplace as well. In the basement there is a sewing room and a cedar closet. Most of the finished area in the walkout basement is an open concept with 3 year old wall to wall carpeting and attractive curtains which convey. The water heater is only 5 years old. In the first floor kitchen there is a unique kitchen table and spice rack that can also convey.
Last Agent to Sell the Property
Len O'Leary
Seagrass Realty License #9053850 Listed on: 09/12/2020
Last Buyer's Agent
Buyer Unrepresented
cci.UnrepBuyer
Property Details
Home Type
- Condominium
Est. Annual Taxes
- $3,048
Year Built
- Built in 1999 | Remodeled
Lot Details
- Near Conservation Area
- End Unit
- Cul-De-Sac
- Street terminates at a dead end
- Gentle Sloping Lot
- Wooded Lot
HOA Fees
- $595 Monthly HOA Fees
Parking
- 1 Car Attached Garage
- Guest Parking
- Open Parking
- Off-Street Parking
Home Design
- Pitched Roof
- Asphalt Roof
- Concrete Perimeter Foundation
- Clapboard
Interior Spaces
- 2,238 Sq Ft Home
- 2-Story Property
- Built-In Features
- Ceiling Fan
- Recessed Lighting
- Gas Fireplace
- Bay Window
- Sliding Doors
- Living Room
- Dining Room
- Stacked Gas Washer and Dryer
- Property Views
Kitchen
- Breakfast Area or Nook
- Microwave
- Dishwasher
Flooring
- Wood
- Carpet
- Laminate
- Tile
Bedrooms and Bathrooms
- 2 Bedrooms
- Primary Bedroom on Main
- Walk-In Closet
- 2 Full Bathrooms
Basement
- Walk-Out Basement
- Basement Fills Entire Space Under The House
- Interior Basement Entry
Location
- Property is near place of worship
- Property is near a golf course
Utilities
- Forced Air Heating and Cooling System
- Gas Water Heater
- Private Sewer
- High Speed Internet
- Cable TV Available
Listing and Financial Details
- Assessor Parcel Number 653560
Community Details
Overview
- Association fees include professional property management, sewer, insurance
- 750 Units
Amenities
- Medical Services
- Door to Door Trash Pickup
- Clubhouse
Recreation
- Golf Course Community
- Fitness Center
- Putting Green
- Bike Trail
- Snow Removal
Security
- Security Guard
- Gated Community
Ownership History
Purchase Details
Home Financials for this Owner
Home Financials are based on the most recent Mortgage that was taken out on this home.Purchase Details
Home Financials for this Owner
Home Financials are based on the most recent Mortgage that was taken out on this home.Purchase Details
Purchase Details
Similar Homes in Mashpee, MA
Home Values in the Area
Average Home Value in this Area
Purchase History
| Date | Type | Sale Price | Title Company |
|---|---|---|---|
| Not Resolvable | $569,000 | None Available | |
| Condominium Deed | $425,000 | None Available | |
| Land Court Massachusetts | $280,000 | -- | |
| Land Court Massachusetts | $196,900 | -- |
Mortgage History
| Date | Status | Loan Amount | Loan Type |
|---|---|---|---|
| Open | $100,000 | Purchase Money Mortgage | |
| Previous Owner | $75,000 | Credit Line Revolving | |
| Previous Owner | $75,000 | No Value Available |
Property History
| Date | Event | Price | Change | Sq Ft Price |
|---|---|---|---|---|
| 10/01/2021 10/01/21 | Sold | $569,000 | 0.0% | $425 / Sq Ft |
| 07/21/2021 07/21/21 | Pending | -- | -- | -- |
| 07/17/2021 07/17/21 | For Sale | $569,000 | +33.9% | $425 / Sq Ft |
| 10/29/2020 10/29/20 | Sold | $425,000 | +1.4% | $190 / Sq Ft |
| 09/14/2020 09/14/20 | Pending | -- | -- | -- |
| 09/12/2020 09/12/20 | For Sale | $419,000 | -- | $187 / Sq Ft |
Tax History Compared to Growth
Tax History
| Year | Tax Paid | Tax Assessment Tax Assessment Total Assessment is a certain percentage of the fair market value that is determined by local assessors to be the total taxable value of land and additions on the property. | Land | Improvement |
|---|---|---|---|---|
| 2024 | $3,390 | $527,200 | $0 | $527,200 |
| 2023 | $3,277 | $467,500 | $0 | $467,500 |
| 2022 | $3,048 | $373,100 | $0 | $373,100 |
| 2021 | $3,160 | $348,400 | $0 | $348,400 |
| 2020 | $3,092 | $340,200 | $0 | $340,200 |
| 2019 | $2,963 | $327,400 | $0 | $327,400 |
| 2018 | $2,793 | $313,100 | $0 | $313,100 |
| 2017 | $2,794 | $304,000 | $0 | $304,000 |
| 2016 | $2,705 | $292,700 | $0 | $292,700 |
| 2015 | $2,390 | $262,400 | $0 | $262,400 |
| 2014 | $2,282 | $243,000 | $0 | $243,000 |
Agents Affiliated with this Home
-
D
Seller's Agent in 2021
Denise Dutson Team
Kinlin Grover Real Estate
-
Amy Naas

Buyer's Agent in 2021
Amy Naas
William Raveis Real Estate & Home Services
(508) 362-4424
5 in this area
80 Total Sales
-
L
Seller's Agent in 2020
Len O'Leary
Seagrass Realty
-
B
Buyer's Agent in 2020
Buyer Unrepresented
cci.UnrepBuyer
Map
Source: Cape Cod & Islands Association of REALTORS®
MLS Number: 22006101
APN: MASH-000065-000035-000060
- 12 Kettle Ln
- 2 Pacific Ave
- 15 Beacon Ct Unit 229
- 15 Beacon Ct
- 3 Longwood Rd Unit 236
- 3 Longwood Rd
- 9 Pacific Ave Unit 22
- 9 Pacific Ave
- 9 Longwood Rd Unit 239
- 9 Longwood Rd
- 3 Executive Dr Unit 3
- 3 Executive Dr
- 80 Pine Hill Blvd Unit 80
- 19 Longwood Rd Unit 243
- 19 Longwood Rd
- 7 Sea Spray Ave Unit 555
- 7 Sea Spray Ave
- 17 Chadwick Ct
- 16 Grey Hawk Dr Unit 16
- 16 Grey Hawk Dr
