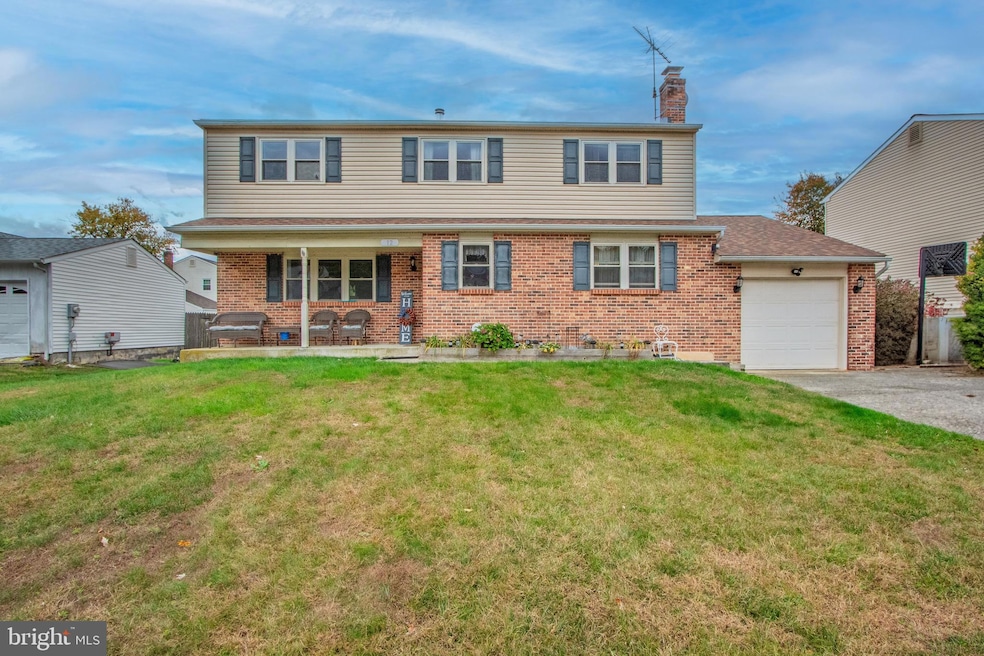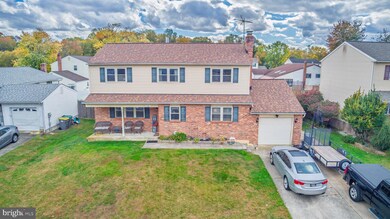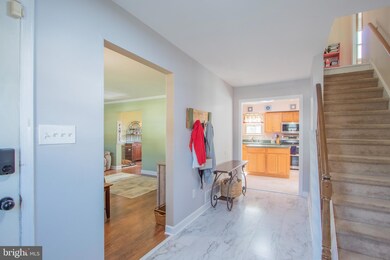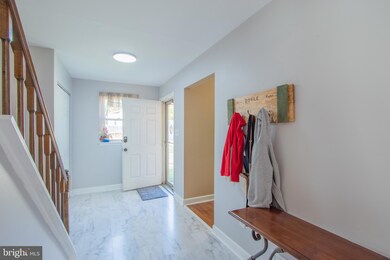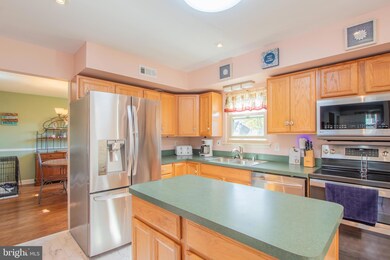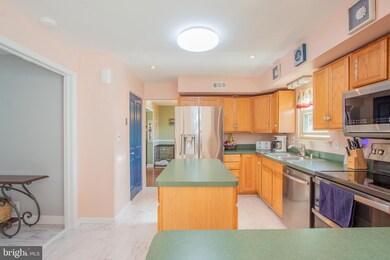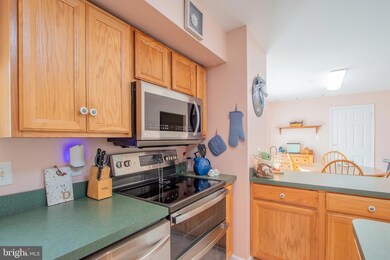12 Martin Dr Newark, DE 19713
Estimated payment $2,617/month
Highlights
- Colonial Architecture
- No HOA
- 1 Car Attached Garage
- Wood Flooring
- Butlers Pantry
- Eat-In Kitchen
About This Home
Beautiful home in the sought-after Elmwood community! This Regency model offers 4 large bedrooms, a spacious family room with Berber carpet, and a beautiful brick raised-hearth fireplace. Features include Allen & Roth flooring in living room & dining room, a large foyer entry, formal living and dining rooms, and an eat-in kitchen with an island and upgraded Smartcor tile flooring from the foyer through the kitchen. Enjoy outdoor living on a peaceful deck. Bedrooms feature built-in closet organizers and ceiling fans. Additional updates include a new roof (2024), new heater & thermostat (2022). Heater routinely serviced (last service October 2025) Fenced yard and one-car garage. Conveniently located near shopping, schools, and major routes! Act quickly—this gem won’t stay on the market for long!
* Pics will be uploaded soon
Sale contingent upon Seller securing a suitable home. Buyers closing to coincide with the Closing of the Seller's new home.
Listing Agent
(302) 898-2128 tammy.nichols.302realtor@gmail.com RE/MAX 1st Choice - Middletown Listed on: 10/24/2025
Home Details
Home Type
- Single Family
Est. Annual Taxes
- $4,497
Year Built
- Built in 1979
Lot Details
- 7,405 Sq Ft Lot
- Lot Dimensions are 70.10 x 107.20
- Property is zoned NC6.5
Parking
- 1 Car Attached Garage
- 2 Driveway Spaces
- Front Facing Garage
Home Design
- Colonial Architecture
- Brick Exterior Construction
- Permanent Foundation
- Frame Construction
- Shingle Roof
Interior Spaces
- 2,125 Sq Ft Home
- Property has 2 Levels
- Brick Fireplace
- Family Room
- Living Room
- Dining Room
- Laundry on main level
- Unfinished Basement
Kitchen
- Eat-In Kitchen
- Butlers Pantry
- Built-In Range
- Built-In Microwave
- Dishwasher
- Kitchen Island
- Disposal
Flooring
- Wood
- Carpet
- Ceramic Tile
Bedrooms and Bathrooms
- 4 Bedrooms
Schools
- Gallaher Elementary School
- Kirk Middle School
- Christiana High School
Utilities
- Forced Air Heating and Cooling System
- Heating System Uses Oil
- 100 Amp Service
- Electric Water Heater
- Public Septic
- Cable TV Available
Community Details
- No Home Owners Association
- Elmwood Subdivision
Listing and Financial Details
- Tax Lot 222
- Assessor Parcel Number 09-022.40-222
Map
Home Values in the Area
Average Home Value in this Area
Tax History
| Year | Tax Paid | Tax Assessment Tax Assessment Total Assessment is a certain percentage of the fair market value that is determined by local assessors to be the total taxable value of land and additions on the property. | Land | Improvement |
|---|---|---|---|---|
| 2024 | $3,779 | $86,000 | $13,800 | $72,200 |
| 2023 | $3,680 | $86,000 | $13,800 | $72,200 |
| 2022 | $3,655 | $86,000 | $13,800 | $72,200 |
| 2021 | $3,577 | $86,000 | $13,800 | $72,200 |
| 2020 | $3,478 | $86,000 | $13,800 | $72,200 |
| 2019 | $3,457 | $86,000 | $13,800 | $72,200 |
| 2018 | $3,016 | $86,000 | $13,800 | $72,200 |
| 2017 | $2,912 | $86,000 | $13,800 | $72,200 |
| 2016 | $2,890 | $86,000 | $13,800 | $72,200 |
| 2015 | $2,642 | $86,000 | $13,800 | $72,200 |
| 2014 | $2,644 | $86,000 | $13,800 | $72,200 |
Property History
| Date | Event | Price | List to Sale | Price per Sq Ft |
|---|---|---|---|---|
| 10/24/2025 10/24/25 | Pending | -- | -- | -- |
| 10/24/2025 10/24/25 | For Sale | $427,500 | -- | $201 / Sq Ft |
Purchase History
| Date | Type | Sale Price | Title Company |
|---|---|---|---|
| Deed | $192,500 | -- |
Mortgage History
| Date | Status | Loan Amount | Loan Type |
|---|---|---|---|
| Open | $190,990 | FHA |
Source: Bright MLS
MLS Number: DENC2091076
APN: 09-022.40-222
- 713 Birchwood Dr
- 3 E Regal Blvd
- 135 Salem Church Rd
- 18 Malvina Ln
- 105 Melodic Dr
- 1200 Chelmsford Cir
- 107 Anderson Rd
- 1401 Chelmsford Cir Unit 1401
- 406 Blackstone Rd
- 2 Augusta Dr
- 6 Duet Ct
- 725 S Harmony Rd
- 620 Ilse Dr
- 28 W Stephen Dr
- 42 Lynch Farm Dr
- 183 Brookside Blvd
- 59 E Shady Dr
- 40 E Shady Dr
- 727 Rosemary Way
- Schubert Plan at Chestnut Hill Preserve - Townhomes
