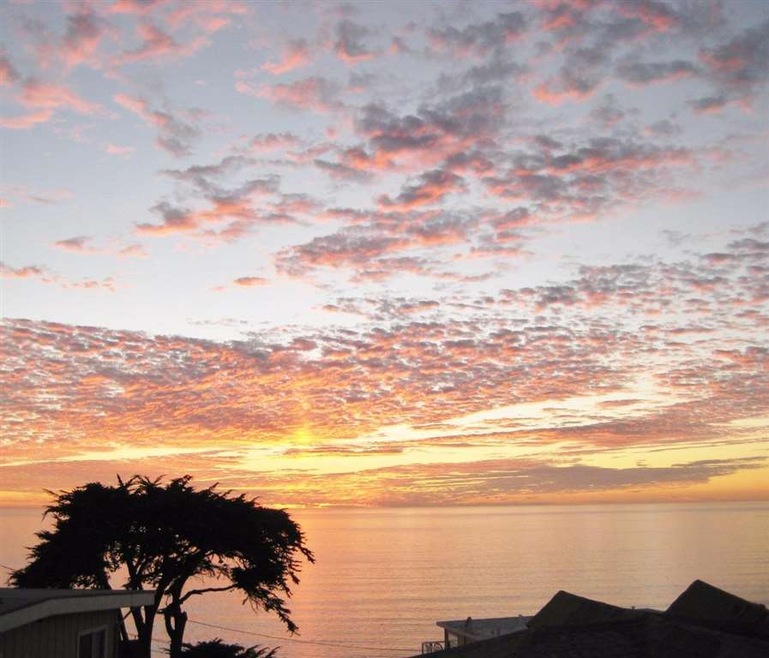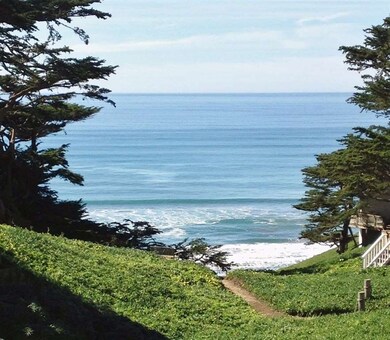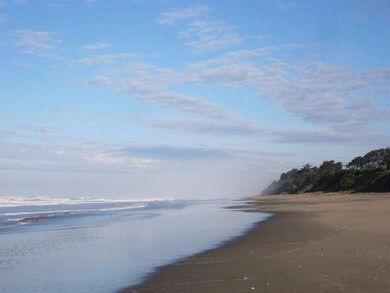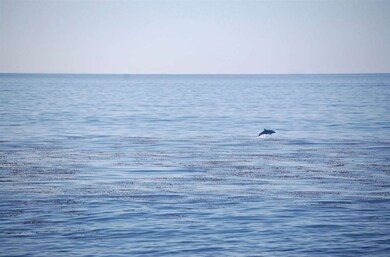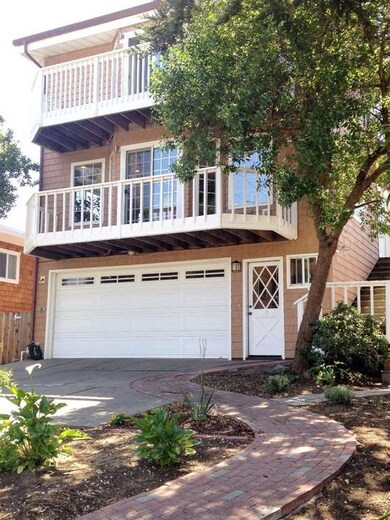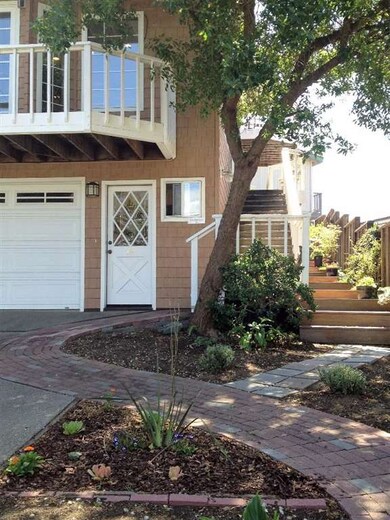
12 Mesa Way Watsonville, CA 95076
Estimated Value: $1,432,000 - $1,696,000
Highlights
- Ocean View
- Solar Power System
- Vaulted Ceiling
- Aptos High School Rated A-
- Deck
- Marble Flooring
About This Home
As of August 2016This Stunning Sunset Beach home offers expansive ocean views and a neighborhood path to the beach where you can stroll on the sand for miles. This lovingly maintained home features open living spaces, lots of windows & decking, and 360 degree views from the rooftop deck. Beautiful wood floors, skylights, central vacuum, wood burning stove, wet bar in family room, large recreation room on lower level and workbench area in the 2 car garage. Low maintenance is the goal with designer Trex decking in the fenced backyard. 1 1/2 year new roof and solar panels, and wood shake designed vinyl siding. Relax and Enjoy stunning sunsets over the ocean or watch the dolphins play - all from your living room balcony.
Last Listed By
Sharolynn Ullestad
Sherman & Boone Realtors License #01230609 Listed on: 04/21/2016
Home Details
Home Type
- Single Family
Est. Annual Taxes
- $12,346
Year Built
- Built in 1983
Lot Details
- 3,180 Sq Ft Lot
- Wood Fence
- Back Yard Fenced
- Gentle Sloping Lot
- Grass Covered Lot
- Zoning described as R-1-6
Parking
- 2 Car Garage
- Workshop in Garage
- Off-Street Parking
Property Views
- Ocean
- Bay
- Skyline
- Hills
Home Design
- Wood Frame Construction
- Ceiling Insulation
- Shingle Roof
- Composition Roof
- Concrete Perimeter Foundation
Interior Spaces
- 2,013 Sq Ft Home
- 3-Story Property
- Wet Bar
- Beamed Ceilings
- Vaulted Ceiling
- Ceiling Fan
- Skylights
- Wood Burning Fireplace
- Double Pane Windows
- Separate Family Room
- Dining Area
- Bonus Room
Kitchen
- Breakfast Bar
- Built-In Oven
- Electric Oven
- Electric Cooktop
- Range Hood
- Microwave
- Dishwasher
- Tile Countertops
- Disposal
Flooring
- Wood
- Carpet
- Marble
- Tile
- Vinyl
Bedrooms and Bathrooms
- 3 Bedrooms
- Walk-In Closet
- Low Flow Toliet
- Hydromassage or Jetted Bathtub
- Bathtub with Shower
- Bathtub Includes Tile Surround
- Walk-in Shower
- Low Flow Shower
Laundry
- Laundry Room
- Dryer
- Washer
Eco-Friendly Details
- Passive Solar Power System
- Solar Power System
- Solar Heating System
Outdoor Features
- Outside Bathroom Access
- Balcony
- Deck
Utilities
- Forced Air Heating and Cooling System
- Septic Tank
- High Speed Internet
- Satellite Dish
Community Details
- Built by Sunset Beach
Listing and Financial Details
- Assessor Parcel Number 046-172-13-000
Ownership History
Purchase Details
Purchase Details
Home Financials for this Owner
Home Financials are based on the most recent Mortgage that was taken out on this home.Purchase Details
Home Financials for this Owner
Home Financials are based on the most recent Mortgage that was taken out on this home.Similar Homes in Watsonville, CA
Home Values in the Area
Average Home Value in this Area
Purchase History
| Date | Buyer | Sale Price | Title Company |
|---|---|---|---|
| Halem Family Living Trust | -- | None Listed On Document | |
| Halem Daniel A | $955,000 | First American Title Company | |
| Haxton Timothy L | $700,000 | First American Title Co |
Mortgage History
| Date | Status | Borrower | Loan Amount |
|---|---|---|---|
| Previous Owner | Halem Daniel A | $716,250 | |
| Previous Owner | Haxton Timothy L | $345,000 | |
| Previous Owner | Haxton Timothy L | $50,000 | |
| Previous Owner | Haxton Timothy L | $580,000 | |
| Previous Owner | Haxton Timothy L | $560,000 | |
| Closed | Haxton Timothy L | $30,000 |
Property History
| Date | Event | Price | Change | Sq Ft Price |
|---|---|---|---|---|
| 08/08/2016 08/08/16 | Sold | $955,000 | -2.2% | $474 / Sq Ft |
| 07/09/2016 07/09/16 | Pending | -- | -- | -- |
| 06/11/2016 06/11/16 | Price Changed | $976,000 | -1.3% | $485 / Sq Ft |
| 04/21/2016 04/21/16 | For Sale | $989,000 | -- | $491 / Sq Ft |
Tax History Compared to Growth
Tax History
| Year | Tax Paid | Tax Assessment Tax Assessment Total Assessment is a certain percentage of the fair market value that is determined by local assessors to be the total taxable value of land and additions on the property. | Land | Improvement |
|---|---|---|---|---|
| 2023 | $12,346 | $1,073,730 | $692,458 | $381,272 |
| 2022 | $12,117 | $1,052,677 | $678,881 | $373,796 |
| 2021 | $11,792 | $1,032,035 | $665,569 | $366,466 |
| 2020 | $11,619 | $1,021,454 | $658,745 | $362,709 |
| 2019 | $11,195 | $993,582 | $645,828 | $347,754 |
| 2018 | $10,915 | $974,100 | $633,165 | $340,935 |
| 2017 | $10,833 | $955,000 | $620,750 | $334,250 |
| 2016 | $9,683 | $856,432 | $449,016 | $407,416 |
| 2015 | $9,612 | $843,567 | $442,271 | $401,296 |
| 2014 | $9,408 | $827,043 | $433,608 | $393,435 |
Agents Affiliated with this Home
-

Seller's Agent in 2016
Sharolynn Ullestad
Sherman & Boone Realtors
(831) 818-4031
-

Buyer's Agent in 2016
Mike Morgan
CENTURY 21 Real Estate Alliance
(831) 419-1225
21 Total Sales
Map
Source: MLSListings
MLS Number: ML81581387
APN: 046-172-13-000
- 481 San Andreas Rd
- 706 San Andreas Rd
- 118 Zils Rd
- 101 Shell Dr Unit 145
- 101 Shell Dr Unit 170
- 101 Shell Dr Unit 51
- 101 Shell Dr Unit 127
- 101 Shell Dr Unit 70
- 101 Shell Dr Unit 100
- 101 Shell Dr Unit 109
- 101 Shell Dr Unit 171
- 101 Shell Dr Unit 211
- 101 Shell Dr Unit 64
- 101 Shell Dr Unit 214
- 101 Shell Dr Unit 208
- 101 Shell Dr Unit 108
- 600 Sea View Terrace
- 665 Sand Dollar Ln
- 753 The Shore Line
- 757 The Shore Line
