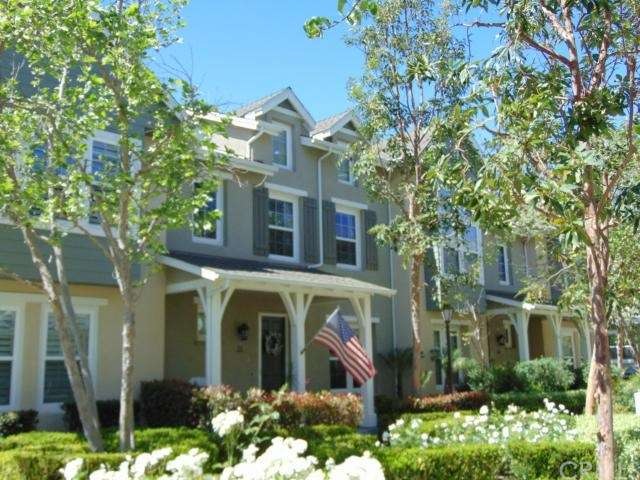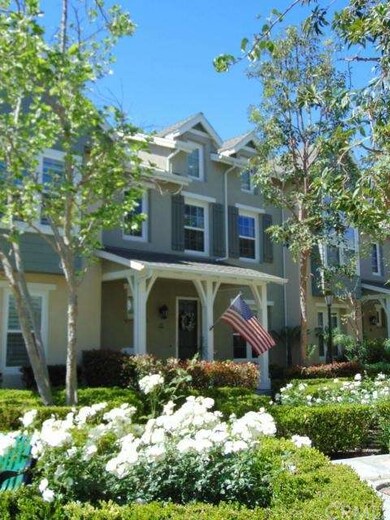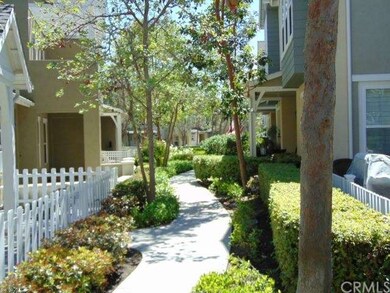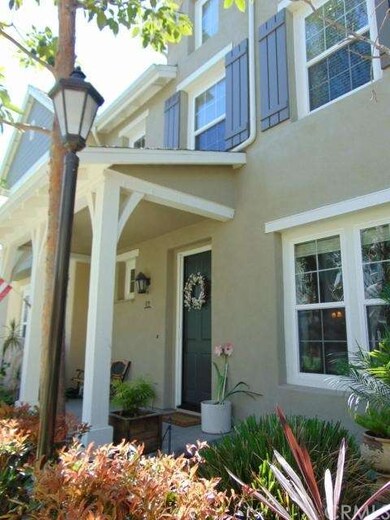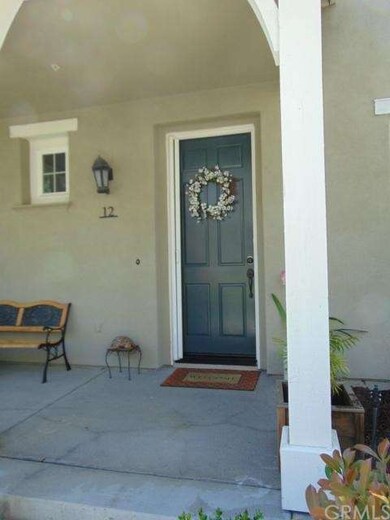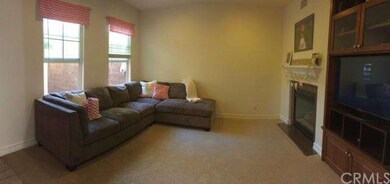
12 Orange Blossom Cir Ladera Ranch, CA 92694
Terramor Village NeighborhoodEstimated Value: $958,000 - $1,065,000
Highlights
- Heated In Ground Pool
- No Units Above
- Property is near a park
- Oso Grande Elementary School Rated A
- Clubhouse
- 3-minute walk to Boreal Plunge Park
About This Home
As of May 2015Popular & highly sought out Branches townhome located in the Terramor Village of Ladera Ranch. This unique home has so much to offer. Open & flowing floorplan with 3BR/2.5 BA with 2,100+SF. It has an quiet, interior location that faces a lush greenbelt w/mature landscaping. Enter through the front porch entry, and notice the 9-foot ceilings & recessed lighting throughout. Separate living and family room - each with a 2-sided fireplace. Downstairs has been freshly painted & warm ceramic tile floors throughout. Dining room is adjacent to kitchen & family room making this a great space for entertaining. Extensive built-in cabinets in the dining room. Gourmet kitchen has an island, upgraded cabinets w/granite counters & stainless appliances. Sliding glass door leads to private fenced courtyard w/slate patio. Two-car garage is oversized & leads right into kitchen. Master bedroom suite is huge & has 2-story ceilings, walk-in closet & loft. The two additional bedrooms are larger than the other Branches floorplans & adjoined by Jack-and-Jill bath. Upstairs laundry room has cabinets & sink that add to the amenities in this home. Ladera Ranch is an outstanding community with great schools, trails, parks, assn swimming pool, playgrounds & Ladera Ranch Aquatic Park.
Last Listed By
Michelle Risser
Realty One Group West License #01435646 Listed on: 03/26/2015

Property Details
Home Type
- Condominium
Est. Annual Taxes
- $9,439
Year Built
- Built in 2004
Lot Details
- No Units Above
- No Units Located Below
- Two or More Common Walls
- Northeast Facing Home
HOA Fees
Parking
- 2 Car Attached Garage
- Parking Available
- Guest Parking
Home Design
- Traditional Architecture
- Slab Foundation
- Fire Rated Drywall
- Concrete Roof
- Stucco
Interior Spaces
- 2,106 Sq Ft Home
- 2-Story Property
- Cathedral Ceiling
- Two Way Fireplace
- Double Pane Windows
- Blinds
- Sliding Doors
- Family Room with Fireplace
- Family Room Off Kitchen
- Living Room with Fireplace
- Loft
- Park or Greenbelt Views
Kitchen
- Open to Family Room
- Breakfast Bar
- Gas and Electric Range
- Dishwasher
- Kitchen Island
- Granite Countertops
- Disposal
Flooring
- Carpet
- Tile
Bedrooms and Bathrooms
- 3 Bedrooms
- All Upper Level Bedrooms
- Walk-In Closet
Home Security
Pool
- Heated In Ground Pool
- In Ground Spa
Outdoor Features
- Enclosed patio or porch
- Exterior Lighting
Location
- Property is near a park
- Suburban Location
Utilities
- Cooling System Powered By Gas
- Forced Air Heating and Cooling System
- Heating System Uses Natural Gas
Listing and Financial Details
- Tax Lot 1
- Tax Tract Number 16341
- Assessor Parcel Number 93001579
Community Details
Overview
- 149 Units
Amenities
- Picnic Area
- Clubhouse
Recreation
- Community Playground
- Community Pool
- Community Spa
- Bike Trail
Security
- Carbon Monoxide Detectors
- Fire and Smoke Detector
Ownership History
Purchase Details
Home Financials for this Owner
Home Financials are based on the most recent Mortgage that was taken out on this home.Purchase Details
Home Financials for this Owner
Home Financials are based on the most recent Mortgage that was taken out on this home.Purchase Details
Purchase Details
Home Financials for this Owner
Home Financials are based on the most recent Mortgage that was taken out on this home.Purchase Details
Home Financials for this Owner
Home Financials are based on the most recent Mortgage that was taken out on this home.Purchase Details
Home Financials for this Owner
Home Financials are based on the most recent Mortgage that was taken out on this home.Similar Homes in the area
Home Values in the Area
Average Home Value in this Area
Purchase History
| Date | Buyer | Sale Price | Title Company |
|---|---|---|---|
| Kowalski Family Trust | $530,000 | First American Title | |
| Garfinkle Matthew A | $395,000 | Western Resources Title | |
| Mathiesen Daniel B | -- | Western Resources Title | |
| Mathiesen Daniel Bryan | -- | None Available | |
| Mathiesen Daniel B | -- | Lawyers Title Company | |
| Mathiesen Daniel B | -- | Lawyers Title Company | |
| Mathiesen Daniel B | $632,500 | First American Title Co |
Mortgage History
| Date | Status | Borrower | Loan Amount |
|---|---|---|---|
| Previous Owner | Garfinkle Matthew A | $370,500 | |
| Previous Owner | Garfinkle Matthew A | $375,000 | |
| Previous Owner | Garfinkle Matthew A | $381,175 | |
| Previous Owner | Mathiesen Daniel B | $69,950 | |
| Previous Owner | Mathiesen Daniel B | $560,000 | |
| Previous Owner | Mathiesen Daniel B | $560,000 | |
| Previous Owner | Mathiesen Daniel B | $70,000 | |
| Previous Owner | Mathiesen Daniel B | $46,127 | |
| Previous Owner | Mathiesen Daniel B | $586,600 |
Property History
| Date | Event | Price | Change | Sq Ft Price |
|---|---|---|---|---|
| 05/13/2015 05/13/15 | Sold | $530,000 | -2.6% | $252 / Sq Ft |
| 04/10/2015 04/10/15 | Pending | -- | -- | -- |
| 03/26/2015 03/26/15 | For Sale | $544,000 | +37.7% | $258 / Sq Ft |
| 04/20/2012 04/20/12 | Sold | $395,000 | +1.3% | $188 / Sq Ft |
| 03/15/2012 03/15/12 | For Sale | $390,000 | 0.0% | $185 / Sq Ft |
| 01/24/2012 01/24/12 | Pending | -- | -- | -- |
| 01/16/2012 01/16/12 | For Sale | $390,000 | -- | $185 / Sq Ft |
Tax History Compared to Growth
Tax History
| Year | Tax Paid | Tax Assessment Tax Assessment Total Assessment is a certain percentage of the fair market value that is determined by local assessors to be the total taxable value of land and additions on the property. | Land | Improvement |
|---|---|---|---|---|
| 2024 | $9,439 | $624,486 | $279,879 | $344,607 |
| 2023 | $9,281 | $612,242 | $274,392 | $337,850 |
| 2022 | $9,448 | $600,238 | $269,012 | $331,226 |
| 2021 | $9,257 | $588,469 | $263,737 | $324,732 |
| 2020 | $9,143 | $582,435 | $261,032 | $321,403 |
| 2019 | $9,040 | $571,015 | $255,914 | $315,101 |
| 2018 | $9,009 | $559,819 | $250,896 | $308,923 |
| 2017 | $8,937 | $548,843 | $245,977 | $302,866 |
| 2016 | $8,881 | $538,082 | $241,154 | $296,928 |
| 2015 | $7,578 | $412,815 | $131,492 | $281,323 |
| 2014 | $7,629 | $404,729 | $128,916 | $275,813 |
Agents Affiliated with this Home
-

Seller's Agent in 2015
Michelle Risser
Realty One Group West
(714) 206-6611
53 Total Sales
-
Kasia Cordova

Buyer's Agent in 2015
Kasia Cordova
Keller Williams Realty
7 Total Sales
-
Robert Blatman

Seller's Agent in 2012
Robert Blatman
Coldwell Banker Realty
(949) 644-1600
1 in this area
18 Total Sales
Map
Source: California Regional Multiple Listing Service (CRMLS)
MLS Number: OC15063665
APN: 930-015-79
- 26 Valmont Way
- 72 Orange Blossom Cir
- 65 Valmont Way
- 5 Orange Blossom Cir
- 7 Rumford St
- 37 Rumford St
- 4 Lindenwood Farm
- 39 Bedstraw Loop
- 1151 Brush Creek
- 1101 Lasso Way Unit 303
- 1201 Lasso Way Unit 202
- 172 Rosebay Rd
- 67 Concepcion St
- 190 Yearling Way
- 1100 Lasso Way Unit 203
- 1301 Lasso Way Unit 303
- 76 Bedstraw Loop
- 10 Thorp Spring
- 11 Hanceford Rd
- 24 Marcilla
- 12 Orange Blossom Cir
- 26 Orange Blossom Cir Unit 69
- 28 Orange Blossom Cir
- 10 Orange Blossom Cir Unit CR
- 10 Orange Blossom Cir Unit 1
- 10 Orange Blossom Cir
- 14 Orange Blossom Cir
- 24 Orange Blossom Cir
- 8 Orange Blossom Cir
- 16 Orange Blossom Cir
- 20 Orange Blossom Cir Unit 71
- 18 Orange Blossom Cir
- 2 Palladium Ln
- 6 Palladium Ln
- 4 Palladium Ln
- 10 Palladium Ln
- 8 Palladium Ln
- 12 Palladium Ln
- 14 Palladium Ln Unit 71
- 20 Palladium Ln Unit 74
