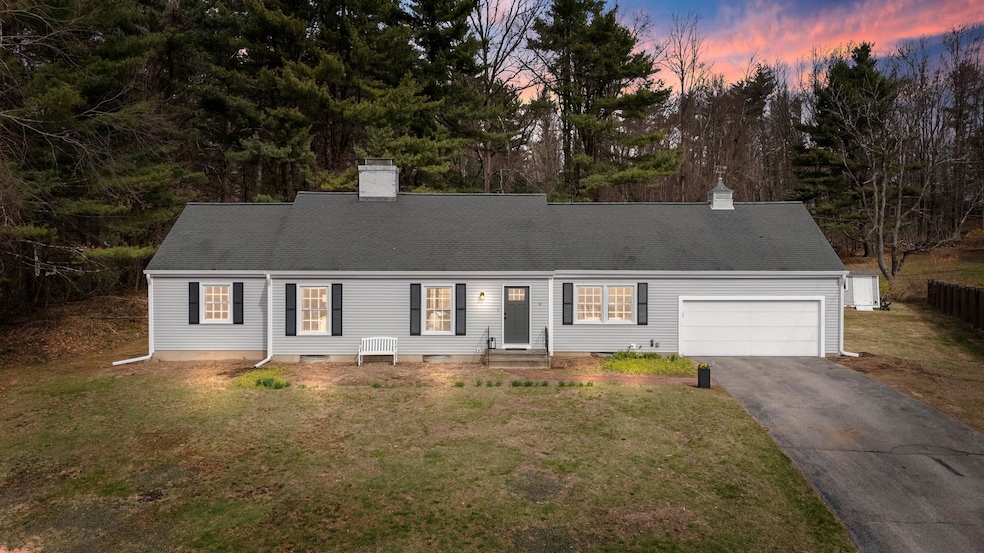
12 Orchard Hill Cir Bedford, NH 03110
Northeast Bedford NeighborhoodHighlights
- Wood Flooring
- Attic
- Shed
- Mckelvie Intermediate School Rated A
- Enclosed patio or porch
- Central Air
About This Home
As of May 2025THIS IS THE ONE! A lovely ranch on 1.3 acres in one of Bedford’s most desirable locations. 12 Orchard Hill Circle offers the perfect blend of comfort, thoughtful updates, and a prime location. Just minutes from Bedford’s highly rated schools, major commuter routes (101, 114, and the Everett Turnpike), and a wide variety of shopping and dining options, you’ll love the ease and convenience of daily living here.Inside, enjoy bright and functional one-level living with beautiful hardwoods throughout. The spacious living room is prepped with a gas line for a future fireplace insert, and the kitchen—currently outfitted with an electric range—already has a gas line in place for an easy upgrade. Recent improvements include new gutters, a new water softener system, a gas line for generator hook-up, and a smart garage door opener for added convenience and security.Step outside to the enclosed porch adjacent to a brick patio that’s perfect for relaxing or entertaining. A 2-car garage, outdoor shed, and full unfinished basement provide excellent storage and potential for future expansion.With its ideal location, modern upgrades, and easy layout, 12 Orchard Hill Circle is a must-see.Showings begin Friday afternoon - join us for Open Houses: Saturday (4/19) & Sunday (4/20) from 10 AM to Noon.
Last Agent to Sell the Property
EXP Realty Brokerage Phone: 603-571-8715 License #078126 Listed on: 04/17/2025

Home Details
Home Type
- Single Family
Est. Annual Taxes
- $7,337
Year Built
- Built in 1958
Lot Details
- 1.3 Acre Lot
- Property fronts a private road
Parking
- 2 Car Garage
- Driveway
Home Design
- Wood Frame Construction
- Shingle Roof
- Vinyl Siding
Interior Spaces
- Property has 1 Level
- Gas Fireplace
- Attic
Kitchen
- Oven
- Range Hood
- ENERGY STAR Qualified Refrigerator
- ENERGY STAR Qualified Dishwasher
Flooring
- Wood
- Tile
Bedrooms and Bathrooms
- 2 Bedrooms
- En-Suite Bathroom
Basement
- Interior Basement Entry
- Laundry in Basement
Outdoor Features
- Enclosed patio or porch
- Shed
Schools
- Memorial Elementary School
- Mckelvie Intermediate School
- Bedford High School
Utilities
- Central Air
- Generator Hookup
- Propane
- Private Water Source
- Internet Available
Listing and Financial Details
- Legal Lot and Block 36 / 6
- Assessor Parcel Number 13
Ownership History
Purchase Details
Home Financials for this Owner
Home Financials are based on the most recent Mortgage that was taken out on this home.Purchase Details
Similar Homes in Bedford, NH
Home Values in the Area
Average Home Value in this Area
Purchase History
| Date | Type | Sale Price | Title Company |
|---|---|---|---|
| Quit Claim Deed | -- | None Available | |
| Quit Claim Deed | -- | None Available | |
| Deed | $144,000 | -- |
Property History
| Date | Event | Price | Change | Sq Ft Price |
|---|---|---|---|---|
| 05/21/2025 05/21/25 | Sold | $630,000 | +0.8% | $402 / Sq Ft |
| 04/23/2025 04/23/25 | Pending | -- | -- | -- |
| 04/17/2025 04/17/25 | For Sale | $625,000 | -1.6% | $399 / Sq Ft |
| 02/06/2025 02/06/25 | Sold | $635,000 | +6.0% | $405 / Sq Ft |
| 01/20/2025 01/20/25 | Pending | -- | -- | -- |
| 01/19/2025 01/19/25 | For Sale | $599,000 | +36.1% | $383 / Sq Ft |
| 11/07/2024 11/07/24 | Sold | $440,000 | +17.3% | $281 / Sq Ft |
| 10/08/2024 10/08/24 | Pending | -- | -- | -- |
| 10/04/2024 10/04/24 | For Sale | $375,000 | -- | $239 / Sq Ft |
Tax History Compared to Growth
Tax History
| Year | Tax Paid | Tax Assessment Tax Assessment Total Assessment is a certain percentage of the fair market value that is determined by local assessors to be the total taxable value of land and additions on the property. | Land | Improvement |
|---|---|---|---|---|
| 2024 | $7,910 | $500,300 | $232,100 | $268,200 |
| 2023 | $6,869 | $464,100 | $232,100 | $232,000 |
| 2022 | $6,646 | $377,600 | $172,000 | $205,600 |
| 2021 | $6,472 | $377,600 | $172,000 | $205,600 |
| 2020 | $6,090 | $304,200 | $125,200 | $179,000 |
| 2019 | $5,765 | $304,200 | $125,200 | $179,000 |
| 2018 | $5,775 | $283,100 | $125,200 | $157,900 |
| 2017 | $5,353 | $283,100 | $125,200 | $157,900 |
| 2016 | $5,443 | $243,300 | $100,200 | $143,100 |
| 2015 | $5,538 | $243,300 | $100,200 | $143,100 |
| 2014 | $5,474 | $243,300 | $100,200 | $143,100 |
| 2013 | $5,394 | $243,300 | $100,200 | $143,100 |
Agents Affiliated with this Home
-
Dan Childs

Seller's Agent in 2025
Dan Childs
EXP Realty
(603) 571-8715
4 in this area
37 Total Sales
-
J
Seller's Agent in 2025
Jena Ducharme
Coldwell Banker Realty Bedford NH
-
Ken Tassey
K
Buyer's Agent in 2025
Ken Tassey
Keller Williams Realty-Metropolitan
(978) 886-0421
2 in this area
19 Total Sales
Map
Source: PrimeMLS
MLS Number: 5036781
APN: BEDD-000013-000006-000036
- 35 Shaw Dr
- 24 Edinburgh Dr
- 17-4-28 Boiling Kettle Way
- 10 Buttonwood Rd
- 29 Maple Dr
- 18 Grand Ave Unit Lot 7
- 17 Grand Ave
- 13 Wayside Dr
- 19-08 Riddle Dr
- 19 Riddle Dr
- 1 Fieldstone Dr
- 6 Matthew Patten Dr
- 32 Old Bedford Rd
- 23 Palomino Ln
- 10 Rockingham Ct Unit UN134
- 12 Belmont Ct Unit UN52
- 11 Belmont Ct Unit UN51
- 22 Briston Ct
- 10 Circle Dr
- 21 Holbrook Rd






