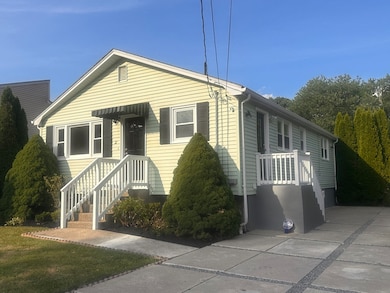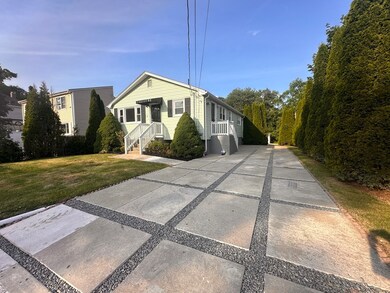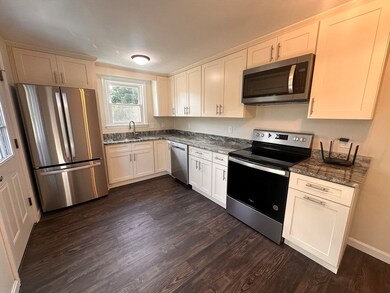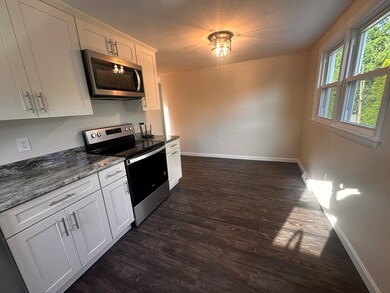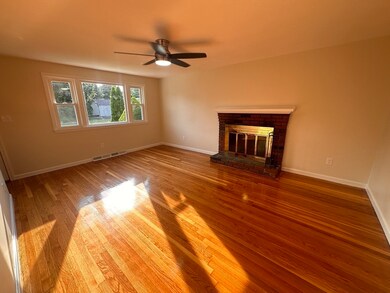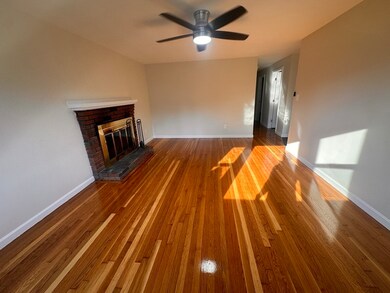
12 Paulin Ave Brockton, MA 02302
Campello NeighborhoodHighlights
- Medical Services
- Property is near public transit
- Ranch Style House
- Custom Closet System
- Family Room with Fireplace
- Wood Flooring
About This Home
As of July 2024Welcome Home. Quiet Residential area. MOVE IN CONDITION! Updated Single family with 4 bedrooms & 2 full Ceramic tiled bathrooms. Master bedroom with private access to the master bathroom, fireplaced living room.~~POTENTIAL IN-LAW SET UP~~ in lower level which features huge family room, 4th bedroom and full bath. Features newer windows, good size kitchen with ample cabinets space & stainless steel appliances. Gleaming hardwood floors, Heat Pump with Central AC, a beautiful patio facing the large back yard for summer enjoyment. This home is also conveniently located close to restaurants, schools, shopping and public transportation, and Route 24. Must be seen to appreciate. A lot of house for below $500K. Won't last long. Hurry!!!!
Home Details
Home Type
- Single Family
Est. Annual Taxes
- $4,846
Year Built
- Built in 1966
Home Design
- Ranch Style House
- Frame Construction
- Shingle Roof
- Concrete Perimeter Foundation
Interior Spaces
- 1,892 Sq Ft Home
- Ceiling Fan
- Recessed Lighting
- Family Room with Fireplace
- 2 Fireplaces
- Living Room with Fireplace
- Stainless Steel Appliances
Flooring
- Wood
- Ceramic Tile
- Vinyl
Bedrooms and Bathrooms
- 4 Bedrooms
- Custom Closet System
- 2 Full Bathrooms
- Bathtub Includes Tile Surround
- Separate Shower
- Linen Closet In Bathroom
Finished Basement
- Walk-Out Basement
- Interior Basement Entry
- Sump Pump
- Laundry in Basement
Parking
- 6 Car Parking Spaces
- Driveway
- Open Parking
- Off-Street Parking
Location
- Property is near public transit
- Property is near schools
Utilities
- Forced Air Heating and Cooling System
- Heat Pump System
- Electric Water Heater
Additional Features
- Patio
- 0.28 Acre Lot
Listing and Financial Details
- Assessor Parcel Number 965494
Community Details
Recreation
- Jogging Path
Additional Features
- No Home Owners Association
- Medical Services
Ownership History
Purchase Details
Home Financials for this Owner
Home Financials are based on the most recent Mortgage that was taken out on this home.Purchase Details
Home Financials for this Owner
Home Financials are based on the most recent Mortgage that was taken out on this home.Purchase Details
Home Financials for this Owner
Home Financials are based on the most recent Mortgage that was taken out on this home.Purchase Details
Purchase Details
Similar Homes in Brockton, MA
Home Values in the Area
Average Home Value in this Area
Purchase History
| Date | Type | Sale Price | Title Company |
|---|---|---|---|
| Quit Claim Deed | -- | None Available | |
| Quit Claim Deed | -- | None Available | |
| Foreclosure Deed | $304,000 | None Available | |
| Foreclosure Deed | $304,000 | None Available | |
| Deed | $304,000 | -- | |
| Deed | $304,000 | -- | |
| Deed | $62,000 | -- | |
| Foreclosure Deed | $60,000 | -- |
Mortgage History
| Date | Status | Loan Amount | Loan Type |
|---|---|---|---|
| Open | $535,128 | FHA | |
| Closed | $535,128 | FHA | |
| Closed | $250,000 | Commercial | |
| Previous Owner | $230,400 | Purchase Money Mortgage | |
| Previous Owner | $57,600 | No Value Available |
Property History
| Date | Event | Price | Change | Sq Ft Price |
|---|---|---|---|---|
| 07/30/2024 07/30/24 | Sold | $545,000 | +10.1% | $288 / Sq Ft |
| 07/02/2024 07/02/24 | Pending | -- | -- | -- |
| 06/25/2024 06/25/24 | For Sale | $494,900 | +147.6% | $262 / Sq Ft |
| 05/30/2016 05/30/16 | Pending | -- | -- | -- |
| 02/20/2016 02/20/16 | For Sale | $199,900 | -- | $183 / Sq Ft |
Tax History Compared to Growth
Tax History
| Year | Tax Paid | Tax Assessment Tax Assessment Total Assessment is a certain percentage of the fair market value that is determined by local assessors to be the total taxable value of land and additions on the property. | Land | Improvement |
|---|---|---|---|---|
| 2025 | $5,512 | $455,200 | $161,800 | $293,400 |
| 2024 | $4,846 | $403,200 | $161,800 | $241,400 |
| 2023 | $4,725 | $364,000 | $112,100 | $251,900 |
| 2022 | $4,360 | $312,100 | $101,900 | $210,200 |
| 2021 | $4,079 | $281,300 | $95,100 | $186,200 |
| 2020 | $4,166 | $275,000 | $83,300 | $191,700 |
| 2019 | $4,056 | $261,000 | $79,700 | $181,300 |
| 2018 | $3,461 | $215,500 | $79,700 | $135,800 |
| 2017 | $3,291 | $204,400 | $79,700 | $124,700 |
| 2016 | $3,193 | $183,900 | $76,000 | $107,900 |
| 2015 | $2,944 | $162,200 | $76,000 | $86,200 |
| 2014 | $2,810 | $155,000 | $76,000 | $79,000 |
Agents Affiliated with this Home
-
Jean Raymond

Seller's Agent in 2024
Jean Raymond
Precision Home Realty LLC
(617) 480-3261
1 in this area
29 Total Sales
-
Marino Cardichon

Seller Co-Listing Agent in 2024
Marino Cardichon
Precision Home Realty LLC
(617) 875-4169
1 in this area
38 Total Sales
-
Samuel Jean
S
Buyer's Agent in 2024
Samuel Jean
Keller Williams South Watuppa
(508) 250-6935
3 in this area
41 Total Sales
-
Isabel Perry

Seller's Agent in 2016
Isabel Perry
Triple 7 Real Estate, Inc.
(508) 580-1817
3 in this area
9 Total Sales
Map
Source: MLS Property Information Network (MLS PIN)
MLS Number: 73257011
APN: BROC-000122-000151
- 44 Baker St
- 185 Riverview St
- 416 Summer St
- 15 Ithica Rd
- 312 Carl Ave
- 258 Plain St
- 51 Darby Rd
- 42 Mary Anne Ave
- 28 11th Ave
- 59 N Leyden St
- 69 Kame St
- 13 Salisbury St
- 223 Clinton St Unit 10
- 135 Hammond St
- 23 Clifton Ave
- 11 Greenwood Rd
- 15 W Chestnut St
- 22 Sylvia Ave
- 9 Longworth Ave Unit 133
- 20 Thornell St

