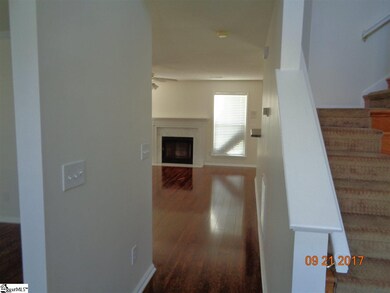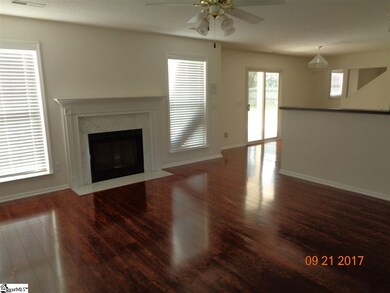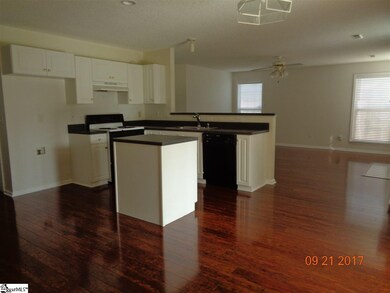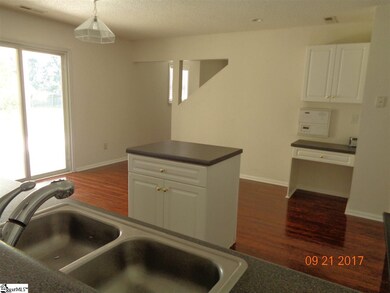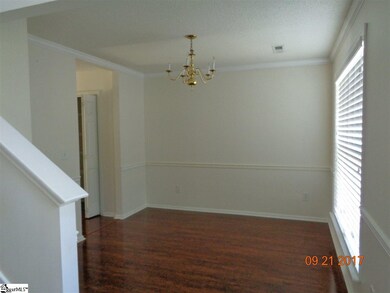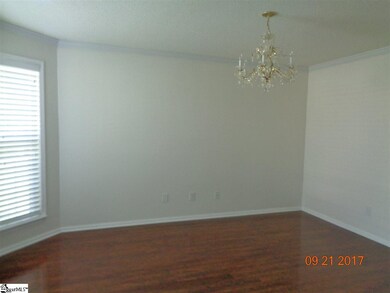
12 Peach Grove Place Mauldin, SC 29662
Estimated Value: $344,000 - $409,000
Highlights
- Dual Staircase
- Traditional Architecture
- Walk-In Pantry
- Greenbrier Elementary School Rated A-
- Great Room
- Fenced Yard
About This Home
As of November 2017This home is located at 12 Peach Grove Place, Mauldin, SC 29662 since 22 September 2017 and is currently estimated at $370,494, approximately $154 per square foot. 12 Peach Grove Place is a home located in Greenville County with nearby schools including Greenbrier Elementary School, Hillcrest Middle School, and Mauldin High.
Last Agent to Sell the Property
BHHS C Dan Joyner - Augusta Rd License #88980 Listed on: 09/22/2017

Home Details
Home Type
- Single Family
Est. Annual Taxes
- $777
Lot Details
- 0.33 Acre Lot
- Fenced Yard
- Few Trees
HOA Fees
- $29 Monthly HOA Fees
Parking
- 2 Car Garage
Home Design
- Traditional Architecture
- Brick Exterior Construction
- Slab Foundation
- Architectural Shingle Roof
- Vinyl Siding
Interior Spaces
- 2,363 Sq Ft Home
- 2,200-2,399 Sq Ft Home
- 2-Story Property
- Dual Staircase
- Ceiling Fan
- Gas Log Fireplace
- Window Treatments
- Two Story Entrance Foyer
- Great Room
- Living Room
- Dining Room
- Storage In Attic
Kitchen
- Walk-In Pantry
- Free-Standing Electric Range
- Dishwasher
- Laminate Countertops
- Disposal
Flooring
- Carpet
- Laminate
- Vinyl
Bedrooms and Bathrooms
- 4 Bedrooms
- Primary bedroom located on second floor
- Primary Bathroom is a Full Bathroom
- Garden Bath
- Separate Shower
Laundry
- Laundry Room
- Laundry on main level
Outdoor Features
- Patio
Utilities
- Heating Available
- Electric Water Heater
- Cable TV Available
Community Details
Overview
- Association fees include by-laws
- The Grove Subdivision
- Mandatory home owners association
Amenities
- Common Area
Ownership History
Purchase Details
Home Financials for this Owner
Home Financials are based on the most recent Mortgage that was taken out on this home.Similar Homes in the area
Home Values in the Area
Average Home Value in this Area
Purchase History
| Date | Buyer | Sale Price | Title Company |
|---|---|---|---|
| Boutwell Lovely Irene M | $195,000 | None Available |
Mortgage History
| Date | Status | Borrower | Loan Amount |
|---|---|---|---|
| Open | Boutwell Lovely Irene M | $186,670 | |
| Closed | Boutwell Lovely Irene M | $186,813 | |
| Closed | Boutwell Lovely Irene M | $195,000 | |
| Previous Owner | Sanchez Cruz C | $65,625 | |
| Previous Owner | Sanchez Cruz Conception | $76,535 | |
| Previous Owner | Sanchez Cruz C | $83,500 |
Property History
| Date | Event | Price | Change | Sq Ft Price |
|---|---|---|---|---|
| 11/30/2017 11/30/17 | Sold | $195,000 | -2.5% | $89 / Sq Ft |
| 10/16/2017 10/16/17 | For Sale | $199,999 | +2.6% | $91 / Sq Ft |
| 10/16/2017 10/16/17 | Off Market | $195,000 | -- | -- |
| 09/22/2017 09/22/17 | For Sale | $205,000 | -- | $93 / Sq Ft |
Tax History Compared to Growth
Tax History
| Year | Tax Paid | Tax Assessment Tax Assessment Total Assessment is a certain percentage of the fair market value that is determined by local assessors to be the total taxable value of land and additions on the property. | Land | Improvement |
|---|---|---|---|---|
| 2024 | $1,904 | $10,490 | $1,100 | $9,390 |
| 2023 | $1,904 | $10,490 | $1,100 | $9,390 |
| 2022 | $1,793 | $10,490 | $1,100 | $9,390 |
| 2021 | $1,794 | $10,490 | $1,100 | $9,390 |
| 2020 | $1,386 | $7,640 | $900 | $6,740 |
| 2019 | $1,387 | $7,640 | $900 | $6,740 |
| 2018 | $1,384 | $7,640 | $900 | $6,740 |
| 2017 | $812 | $6,390 | $900 | $5,490 |
| 2016 | $777 | $159,740 | $22,500 | $137,240 |
| 2015 | $777 | $159,740 | $22,500 | $137,240 |
| 2014 | $793 | $162,740 | $23,000 | $139,740 |
Agents Affiliated with this Home
-
Tammy Copeland
T
Seller's Agent in 2017
Tammy Copeland
BHHS C Dan Joyner - Augusta Rd
(864) 404-0013
6 in this area
42 Total Sales
-
Jodi Hudgins

Buyer's Agent in 2017
Jodi Hudgins
Toll Brothers Real Estate, Inc
(864) 304-7098
25 in this area
108 Total Sales
Map
Source: Greater Greenville Association of REALTORS®
MLS Number: 1352823
APN: M007.02-01-375.00
- 303 Park Grove Dr
- 206 Peach Grove Place
- 1 Marsh Creek Dr
- 312 Park Grove Dr
- 201 Sonoma Dr
- 105 Merlot Ct
- 102 Poplar Springs Dr
- 210 Nantallah Trail
- 206 Manhassett Ct
- 7 Hyde Park Ln
- 104 Cambie Place
- 108 Cambie Place
- 112 Cambie Place
- 309 Wolfeboro Way
- 103 Cambie Place
- 4 Cambie Place
- 12 Cambie Place
- 7 Cambie Place
- 314 Nantallah Trail
- 327 Nantallah Trail
- 12 Peach Grove Place
- 10 Peach Grove Place
- 14 Peach Grove Place
- 109 Golden Crest Ct
- 107 Golden Crest Ct
- 105 Golden Crest Ct
- 111 Golden Crest Ct
- 8 Peach Grove Place
- 16 Peach Grove Place
- 7 Napa Ct
- 9 Peach Grove Place
- 7 Peach Grove Place
- 11 Peach Grove Place
- 103 Golden Crest Ct
- 113 Golden Crest Ct
- 6 Peach Grove Place
- 15 Peach Grove Place
- 20 Peach Grove Place
- 5 Napa Ct
- 5 Peach Grove Place

