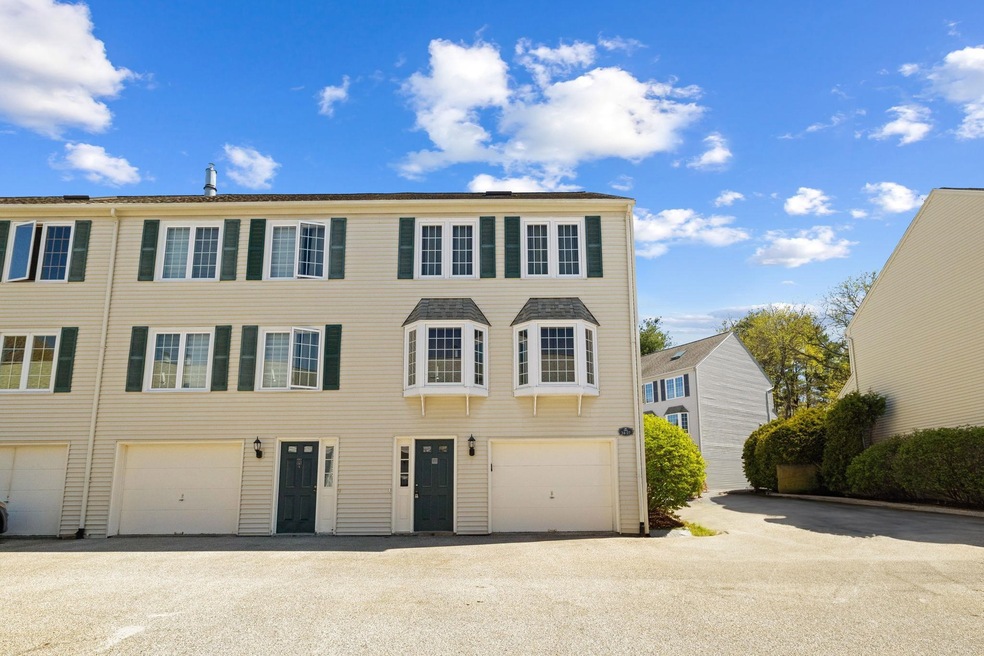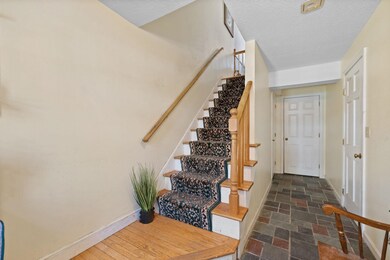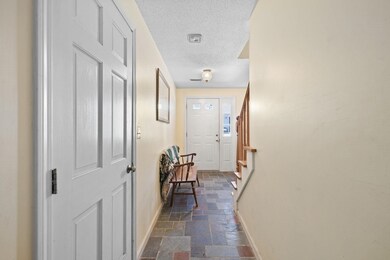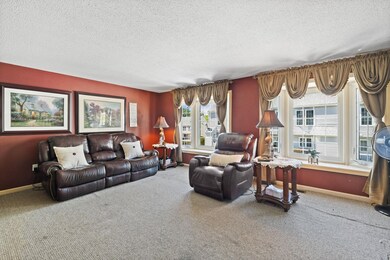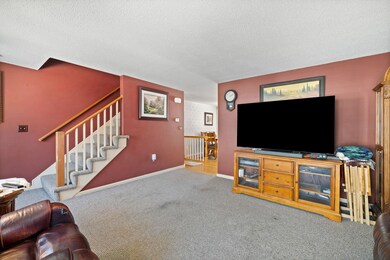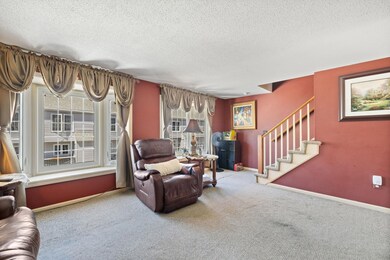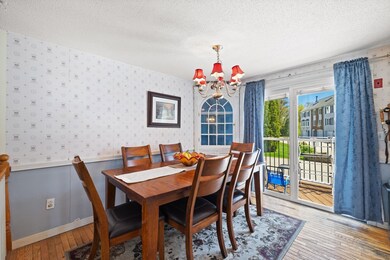
Highlights
- Deck
- Wood Flooring
- Landscaped
- Vaulted Ceiling
- Air Conditioning
- Forced Air Heating System
About This Home
As of June 2024Discover convenience and comfort in this charming Derry townhome, perfectly situated near schools, playgrounds, restaurants, hospitals, golf courses, emergency services, and shopping destinations. Nestled in a prime location, this residence invites you to make it your own. Step inside to find an attached one-stall garage providing direct entry to the lower level, where you'll discover a finished room and a cedar-lined closet offering ample storage space. Ascend to the upper level, where the main living areas await, including the kitchen, a spacious dining room, and a cozy living room. A convenient half bath, complete with a washer and dryer, adds to the functionality of this level. Upstairs, you'll find two generously sized bedrooms connected by a full jack and jill bathroom, offering privacy and convenience. The primary bedroom boasts a large finished loft space, providing versatility for an office area or home gym, catering to your lifestyle needs. Experience the best of Derry living in this inviting townhome, offering a blend of convenience, comfort, and functionality. Don't miss the opportunity to call this place home. The home owner has recently replaced ALL windows and the slider to your private deck and updated furnace and Central AC. The low HOA fee makes this home an affordable option for buyers. Pets Allowed. Offer Deadline Tuesday 5/14 @ 5P.
Last Agent to Sell the Property
Coldwell Banker Realty Bedford NH Brokerage Phone: 603-300-6825 License #072642

Townhouse Details
Home Type
- Townhome
Est. Annual Taxes
- $6,175
Year Built
- Built in 1984
HOA Fees
- $240 Monthly HOA Fees
Parking
- 1 Car Garage
Home Design
- Concrete Foundation
- Wood Frame Construction
- Architectural Shingle Roof
Interior Spaces
- 2-Story Property
- Vaulted Ceiling
- Ceiling Fan
- ENERGY STAR Qualified Windows
- Finished Basement
- Walk-Out Basement
Kitchen
- Electric Range
- Range Hood
- Dishwasher
- Disposal
Flooring
- Wood
- Carpet
- Slate Flooring
- Vinyl
Bedrooms and Bathrooms
- 2 Bedrooms
Laundry
- Laundry on main level
- Dryer
Home Security
Schools
- Gilbert H. Hood Middle School
- Pinkerton Academy High School
Utilities
- Air Conditioning
- Forced Air Heating System
- Heating System Uses Oil
- High Speed Internet
Additional Features
- Deck
- Landscaped
Listing and Financial Details
- Legal Lot and Block 0020E4 / 3
Community Details
Overview
- Association fees include landscaping, plowing, recreation, trash, hoa fee
- Master Insurance
- Brandywyne Common Condos
Additional Features
- Common Area
- Fire and Smoke Detector
Map
Similar Homes in Derry, NH
Home Values in the Area
Average Home Value in this Area
Mortgage History
| Date | Status | Loan Amount | Loan Type |
|---|---|---|---|
| Closed | $99,000 | Unknown | |
| Closed | $105,000 | Unknown | |
| Closed | $30,000 | Unknown |
Property History
| Date | Event | Price | Change | Sq Ft Price |
|---|---|---|---|---|
| 06/21/2024 06/21/24 | Sold | $320,000 | 0.0% | $191 / Sq Ft |
| 05/14/2024 05/14/24 | Pending | -- | -- | -- |
| 05/08/2024 05/08/24 | For Sale | $319,900 | -- | $191 / Sq Ft |
Tax History
| Year | Tax Paid | Tax Assessment Tax Assessment Total Assessment is a certain percentage of the fair market value that is determined by local assessors to be the total taxable value of land and additions on the property. | Land | Improvement |
|---|---|---|---|---|
| 2024 | $6,454 | $345,300 | $0 | $345,300 |
| 2023 | $6,175 | $298,600 | $0 | $298,600 |
| 2022 | $5,685 | $298,600 | $0 | $298,600 |
| 2021 | $5,509 | $222,500 | $0 | $222,500 |
| 2020 | $5,416 | $222,500 | $0 | $222,500 |
| 2019 | $5,493 | $210,300 | $65,000 | $145,300 |
| 2018 | $5,398 | $210,300 | $65,000 | $145,300 |
| 2017 | $5,377 | $181,400 | $65,000 | $116,400 |
| 2016 | $4,909 | $181,400 | $65,000 | $116,400 |
| 2015 | $3,984 | $136,300 | $50,000 | $86,300 |
| 2014 | $4,010 | $136,300 | $50,000 | $86,300 |
| 2013 | $3,933 | $124,900 | $50,000 | $74,900 |
Source: PrimeMLS
MLS Number: 4994767
APN: DERY-000037-000003-000020E4
- 90 E Broadway Unit 23
- 14 Park Ave
- 5 Howard St
- 7 Chester Rd Unit 307
- 8 Laconia Ave
- 45 Franklin St
- 5 Tsienneto Rd Unit 28
- 5 Tsienneto Rd Unit 186
- 5 Tsienneto Rd Unit 196
- 5 Tsienneto Rd Unit 33
- 5 Tsienneto Rd Unit 38
- 23 Oak St
- 1 Silvestri Cir Unit 7
- 5 Silvestri Cir Unit 19
- 5 True Ave
- 3 Pembroke Dr Unit 18
- 3 Pembroke Dr Unit 3
- 3 Pembroke Dr Unit 1
- 2D Pine Isle Dr Unit D
- 19 Ash Street Extension
