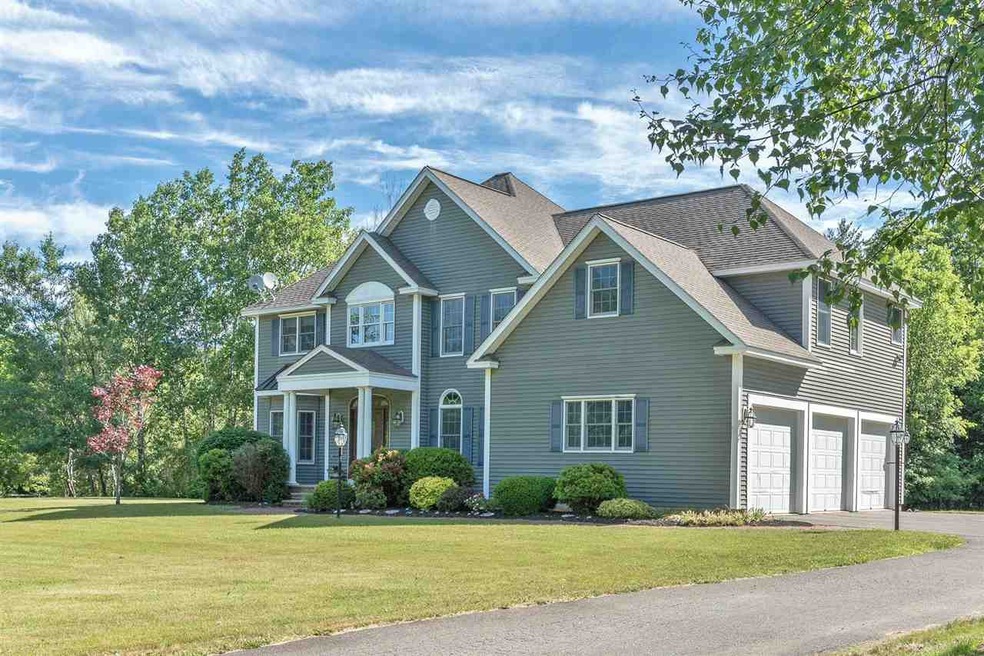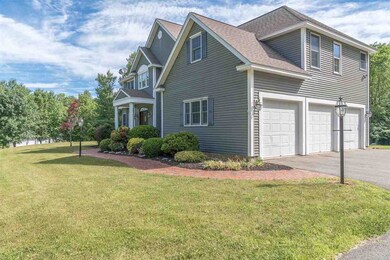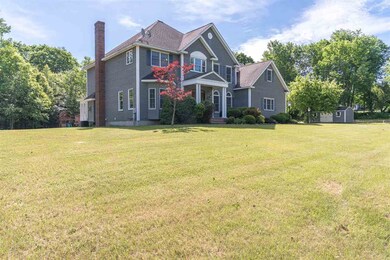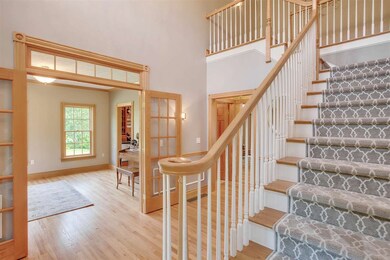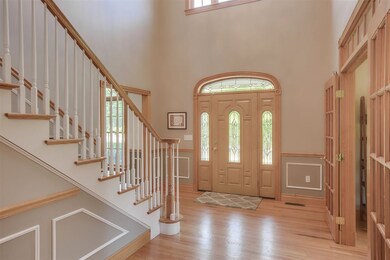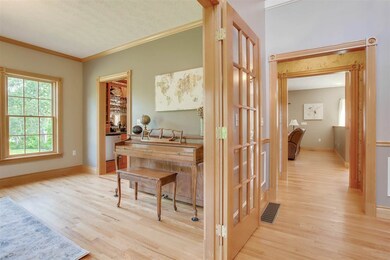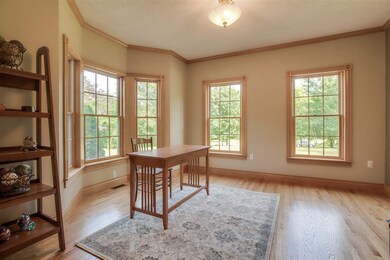
12 Pheasant Ln New Boston, NH 03070
New Boston NeighborhoodEstimated Value: $783,000 - $943,000
Highlights
- Above Ground Pool
- RV Access or Parking
- Colonial Architecture
- New Boston Central School Rated A-
- 3.56 Acre Lot
- Countryside Views
About This Home
As of August 2018Call Marianna VIS (603) 860-8115 Gracious custom crafted Contemporary 4,049 sq ft Colonial with an open floor plan that is ideal for entertaining. The welcoming 2-story foyer is open to the dining room and the versatile den/ office/ playroom. The family room features an adjacent wet bar with granite surfaces & glassware storage, and a field stone gas fireplace-- open to an updated kitchen with cherry cabinets, granite surfaces, new stainless appliances and TWO walk-in pantries. Continue outside to 12 x 15 screen porch and 20 x 31 deck and open lawn play 3.5 level acres. The master suite features a tray ceiling, 2 walk-in closets and master bath with soaking tub; 3 additional bedrooms on the second floor as well as a laundry room, a “hidden†office and 2 more bathrooms. The partially finished lower level offers a family room with a wood stove and an exercise room. QUALITY BUILT including a 3-car garage, central air, AUTOMATIC generator, solid wood doors, Anderson windows, above ground pool decking, cedar play set & a 12 x 20 shed. MOVE-IN READY! Located on a quiet cul-de-sac street, convenient for commuting and town center/schools. Great town and schools. VISit today!
Last Agent to Sell the Property
Four Seasons Sotheby's Int'l Realty License #055090 Listed on: 06/21/2018

Home Details
Home Type
- Single Family
Est. Annual Taxes
- $11,542
Year Built
- Built in 2000
Lot Details
- 3.56 Acre Lot
- Cul-De-Sac
- Landscaped
- Level Lot
- Wooded Lot
- Garden
- Property is zoned RA
Parking
- 3 Car Direct Access Garage
- Automatic Garage Door Opener
- Driveway
- RV Access or Parking
Home Design
- Colonial Architecture
- Contemporary Architecture
- Concrete Foundation
- Wood Frame Construction
- Architectural Shingle Roof
- Vinyl Siding
Interior Spaces
- 2-Story Property
- Wet Bar
- Central Vacuum
- Bar
- Cathedral Ceiling
- Ceiling Fan
- Multiple Fireplaces
- Gas Fireplace
- Double Pane Windows
- Blinds
- Dining Area
- Screened Porch
- Storage
- Laundry on upper level
- Countryside Views
- Fire and Smoke Detector
- Attic
Kitchen
- Walk-In Pantry
- Double Oven
- Gas Cooktop
- Down Draft Cooktop
- Microwave
- Dishwasher
- Kitchen Island
Flooring
- Wood
- Carpet
- Tile
Bedrooms and Bathrooms
- 4 Bedrooms
- Walk-In Closet
- Bathroom on Main Level
- Whirlpool Bathtub
Partially Finished Basement
- Heated Basement
- Connecting Stairway
- Interior Basement Entry
- Basement Storage
Accessible Home Design
- Hard or Low Nap Flooring
Outdoor Features
- Above Ground Pool
- Deck
- Shed
- Outbuilding
- Playground
Schools
- New Boston Central Elementary School
- Mountain View Middle School
- Goffstown High School
Utilities
- Heating System Uses Gas
- 200+ Amp Service
- Power Generator
- Drilled Well
- Water Heater
- Septic Tank
- Private Sewer
- Leach Field
Community Details
- Trails
Listing and Financial Details
- Legal Lot and Block 02 / 76
- 24% Total Tax Rate
Ownership History
Purchase Details
Home Financials for this Owner
Home Financials are based on the most recent Mortgage that was taken out on this home.Purchase Details
Home Financials for this Owner
Home Financials are based on the most recent Mortgage that was taken out on this home.Similar Homes in New Boston, NH
Home Values in the Area
Average Home Value in this Area
Purchase History
| Date | Buyer | Sale Price | Title Company |
|---|---|---|---|
| Reagan Aaron T | $505,000 | -- | |
| Gallegos Dominick D | $430,000 | -- |
Mortgage History
| Date | Status | Borrower | Loan Amount |
|---|---|---|---|
| Open | Reagan Aaron T | $234,500 | |
| Open | Reagan Aaron T | $481,000 | |
| Closed | Reagan Aaron T | $457,000 | |
| Closed | Reagan Aaron T | $453,100 | |
| Previous Owner | Gallegos Dominick D | $413,650 | |
| Previous Owner | Gallegos Dominick D | $426,700 |
Property History
| Date | Event | Price | Change | Sq Ft Price |
|---|---|---|---|---|
| 08/10/2018 08/10/18 | Sold | $505,000 | -2.7% | $125 / Sq Ft |
| 07/09/2018 07/09/18 | Pending | -- | -- | -- |
| 06/21/2018 06/21/18 | For Sale | $519,000 | -- | $128 / Sq Ft |
Tax History Compared to Growth
Tax History
| Year | Tax Paid | Tax Assessment Tax Assessment Total Assessment is a certain percentage of the fair market value that is determined by local assessors to be the total taxable value of land and additions on the property. | Land | Improvement |
|---|---|---|---|---|
| 2024 | $16,299 | $685,100 | $210,800 | $474,300 |
| 2023 | $13,938 | $684,900 | $210,800 | $474,100 |
| 2022 | $12,810 | $667,900 | $210,800 | $457,100 |
| 2021 | $12,441 | $672,500 | $210,800 | $461,700 |
| 2020 | $10,808 | $497,700 | $127,300 | $370,400 |
| 2019 | $10,231 | $474,000 | $127,300 | $346,700 |
| 2018 | $10,334 | $474,000 | $127,300 | $346,700 |
| 2017 | $11,086 | $474,000 | $127,300 | $346,700 |
| 2016 | $11,068 | $474,000 | $127,300 | $346,700 |
| 2015 | $11,165 | $418,000 | $119,100 | $298,900 |
| 2014 | $10,638 | $418,000 | $119,100 | $298,900 |
| 2013 | $10,132 | $418,000 | $119,100 | $298,900 |
Agents Affiliated with this Home
-
Marianna Vis

Seller's Agent in 2018
Marianna Vis
Four Seasons Sotheby's Int'l Realty
(603) 860-8115
62 in this area
232 Total Sales
-
Barry Warhola

Buyer's Agent in 2018
Barry Warhola
Monument Realty
(603) 759-3849
173 Total Sales
Map
Source: PrimeMLS
MLS Number: 4702028
APN: NBOS-000008-000076-000002
- 15 Foxberry Dr
- 106 River Rd
- 25 Joe English Rd
- 12 Byam Rd
- 22 Mill St
- 10 Old Coach Rd
- 45 Mont Vernon Rd
- 9 Mccurdy Rd
- Lot 6-40-12 River Rd
- 60 Summit Dr
- 189 Carriage Rd
- 7 Arrowwood Rd
- Lot 33 Sawmill Ln
- Lot 26 Sawmill Ln
- 56 Old Coach Rd
- 90 Indian Falls Rd
- 8 Houghton Ln
- 107 Lull Rd
- 126 Lull Rd
- 728 Bedford Rd
- 12 Pheasant Ln
- 18 Pheasant Ln
- 4 Pheasant Ln
- 143 Bedford Rd
- 177 Bedford Rd
- 34 Pheasant Ln
- 176 Bedford Rd
- 144 Bedford Rd
- 27 Pheasant Ln Unit 75-1
- 164 Bedford Rd
- 38 Pheasant Ln
- 32 Pheasant Ln
- 136 Bedford Rd
- 209 Bedford Rd
- 3 Foxberry Dr
- 129 Bedford Rd
- Lot 10/3-6 Old Coach Rd
- 8 Foxberry Dr
- 117 Bedford Rd
- 2 Foxberry Dr
