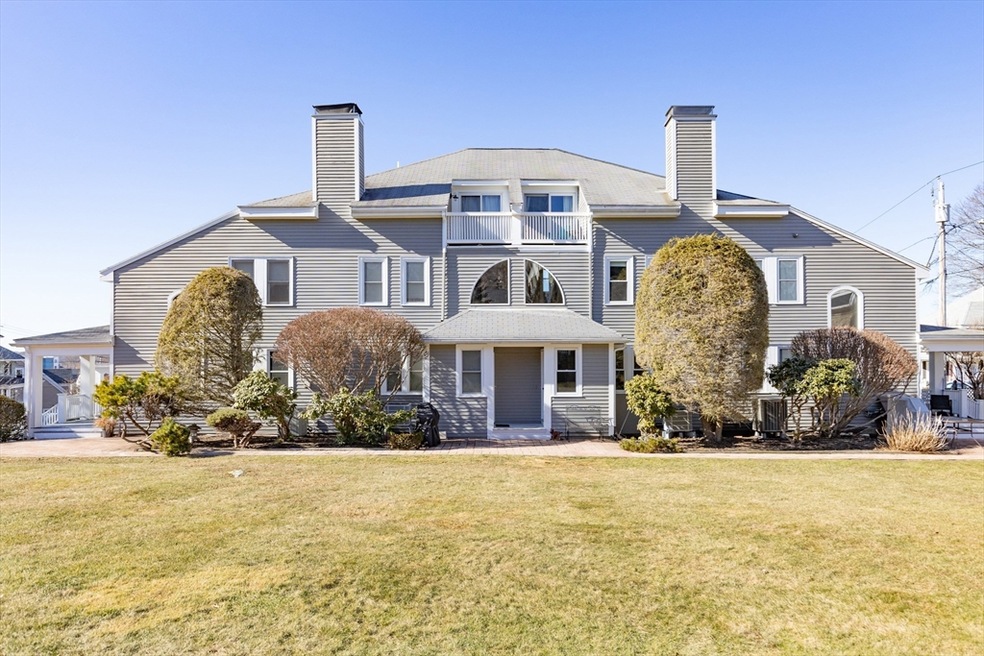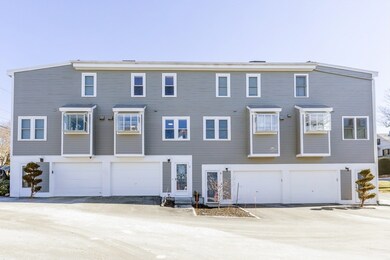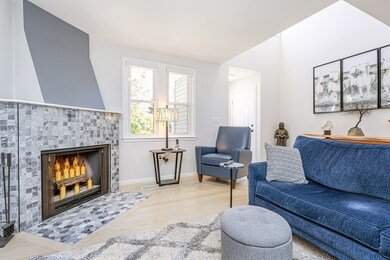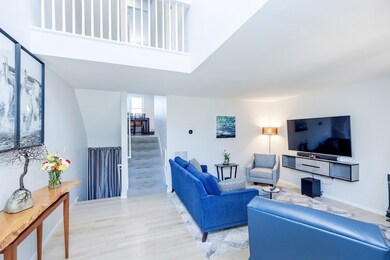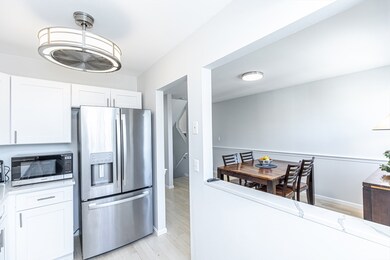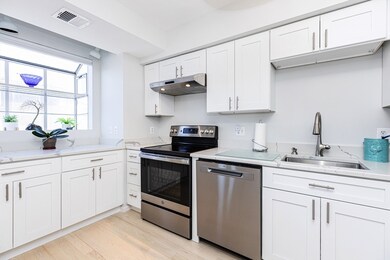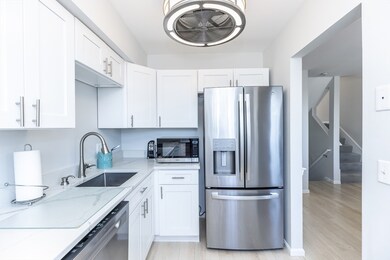
12 Pickett St Unit J Beverly, MA 01915
Downtown Beverly NeighborhoodHighlights
- 1.28 Acre Lot
- Property is near public transit
- Wood Flooring
- Open Floorplan
- Cathedral Ceiling
- 3-minute walk to Bessie Baker Park
About This Home
As of April 2024Welcome to your updated dream townhome nestled in the heart of Beverly's desirable Prospect Hill neighborhood. This updated contemporary townhouse with its newly installed Bosch high-efficiency heating and cooling unit offers a cozy and comfortable living style. Whether you're cuddled up on your couch next to the wood fireplace or sharing a romantic meal at your dining table, this open layout ensures you'll always feel connected. Channel your inner culinary genius in the gourmet kitchen, complete with stainless steel appliances, granite countertops, and plenty of cabinet space. Upstairs you'll find a luxurious master bedroom with a cathedral ceiling and skylite. A master bath with a walk-in shower that is big enough for two.
Townhouse Details
Home Type
- Townhome
Est. Annual Taxes
- $5,350
Year Built
- Built in 1982 | Remodeled
HOA Fees
- $475 Monthly HOA Fees
Parking
- 1 Car Attached Garage
- Guest Parking
- Open Parking
- Off-Street Parking
- Assigned Parking
Interior Spaces
- 1,667 Sq Ft Home
- 4-Story Property
- Open Floorplan
- Cathedral Ceiling
- Ceiling Fan
- Skylights
- Light Fixtures
- Bay Window
- Insulated Doors
- Entryway
- Living Room with Fireplace
- Dining Area
- Loft
- Basement
- Exterior Basement Entry
Kitchen
- Range
- Microwave
- Dishwasher
- Solid Surface Countertops
- Disposal
Flooring
- Wood
- Wall to Wall Carpet
- Laminate
- Concrete
- Ceramic Tile
Bedrooms and Bathrooms
- 2 Bedrooms
- Primary bedroom located on third floor
- 2 Full Bathrooms
- Bathtub with Shower
- Separate Shower
Laundry
- Laundry on upper level
- Washer and Electric Dryer Hookup
Home Security
Outdoor Features
- Balcony
- Separate Outdoor Workshop
Utilities
- Central Heating and Cooling System
- 220 Volts
Additional Features
- Two or More Common Walls
- Property is near public transit
Listing and Financial Details
- Assessor Parcel Number M:0020 B:0453 L:000J,4184190
Community Details
Overview
- Association fees include insurance, maintenance structure, ground maintenance, snow removal
- 12 Units
- Prospect Hill Condominiums Community
Recreation
- Park
Pet Policy
- Pets Allowed
Additional Features
- Shops
- Storm Doors
Ownership History
Purchase Details
Home Financials for this Owner
Home Financials are based on the most recent Mortgage that was taken out on this home.Purchase Details
Home Financials for this Owner
Home Financials are based on the most recent Mortgage that was taken out on this home.Purchase Details
Home Financials for this Owner
Home Financials are based on the most recent Mortgage that was taken out on this home.Purchase Details
Purchase Details
Home Financials for this Owner
Home Financials are based on the most recent Mortgage that was taken out on this home.Similar Home in Beverly, MA
Home Values in the Area
Average Home Value in this Area
Purchase History
| Date | Type | Sale Price | Title Company |
|---|---|---|---|
| Condominium Deed | $600,000 | None Available | |
| Condominium Deed | $600,000 | None Available | |
| Condominium Deed | $500,000 | None Available | |
| Condominium Deed | $500,000 | None Available | |
| Deed | $126,000 | -- | |
| Deed | $126,000 | -- | |
| Deed | $154,500 | -- | |
| Deed | $177,000 | -- |
Mortgage History
| Date | Status | Loan Amount | Loan Type |
|---|---|---|---|
| Open | $480,000 | Purchase Money Mortgage | |
| Closed | $480,000 | Purchase Money Mortgage | |
| Previous Owner | $95,000 | Purchase Money Mortgage | |
| Previous Owner | $140,000 | Purchase Money Mortgage |
Property History
| Date | Event | Price | Change | Sq Ft Price |
|---|---|---|---|---|
| 04/12/2024 04/12/24 | Sold | $600,000 | +4.3% | $360 / Sq Ft |
| 02/19/2024 02/19/24 | Pending | -- | -- | -- |
| 02/14/2024 02/14/24 | For Sale | $575,000 | +15.0% | $345 / Sq Ft |
| 12/30/2022 12/30/22 | Sold | $500,000 | +4.2% | $300 / Sq Ft |
| 12/06/2022 12/06/22 | Pending | -- | -- | -- |
| 11/28/2022 11/28/22 | For Sale | $479,900 | -- | $288 / Sq Ft |
Tax History Compared to Growth
Tax History
| Year | Tax Paid | Tax Assessment Tax Assessment Total Assessment is a certain percentage of the fair market value that is determined by local assessors to be the total taxable value of land and additions on the property. | Land | Improvement |
|---|---|---|---|---|
| 2025 | $5,803 | $528,000 | $0 | $528,000 |
| 2024 | $5,350 | $476,400 | $0 | $476,400 |
| 2023 | $4,478 | $397,700 | $0 | $397,700 |
| 2022 | $4,005 | $329,100 | $0 | $329,100 |
| 2021 | $3,708 | $292,000 | $0 | $292,000 |
| 2020 | $3,505 | $273,200 | $0 | $273,200 |
| 2019 | $3,443 | $260,600 | $0 | $260,600 |
Agents Affiliated with this Home
-
Teri Mscisz

Seller's Agent in 2024
Teri Mscisz
Laer Realty
(508) 284-9891
2 in this area
7 Total Sales
-
Munson Realty Group

Buyer's Agent in 2024
Munson Realty Group
Keller Williams Realty Evolution
(978) 712-0049
9 in this area
55 Total Sales
-
William & Veroni Real Estate Team
W
Seller's Agent in 2022
William & Veroni Real Estate Team
eXp Realty
(781) 420-5391
2 in this area
150 Total Sales
Map
Source: MLS Property Information Network (MLS PIN)
MLS Number: 73201976
APN: BEVE M:0020 B:0453 L:000J
- 10 Mckinley Ave
- 343 Cabot St
- 110 Essex St
- 401 Cabot St Unit 2
- 7 Beaver St
- 28 Mechanic St
- 9 Swan St
- 23 Warren St
- 11 Herrick St
- 115 Odell Ave
- 348 Rantoul St Unit 305
- 19 Pond St
- 56 Dane St Unit 2
- 14 East St
- 46 Federal St
- 58 Lakeshore Ave
- 69 Hale St Unit 1
- 49 Parramatta Rd
- 36 Wallis St Unit 4
- 14 Thompson Rd
