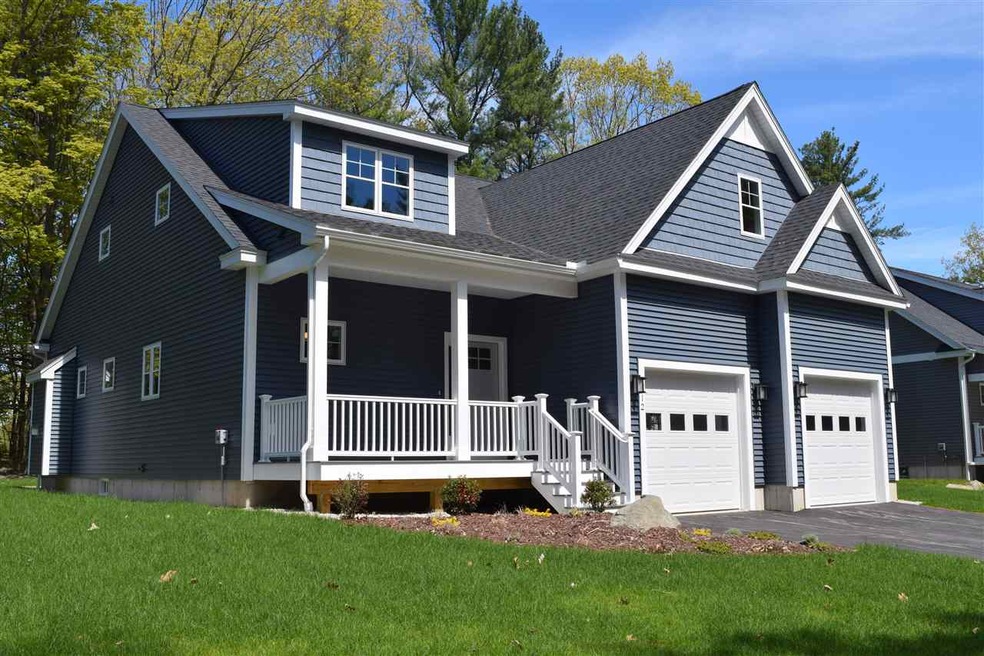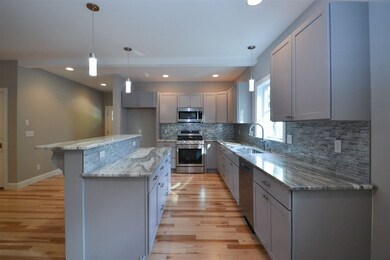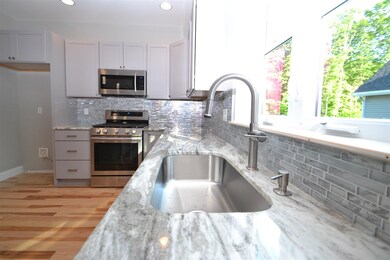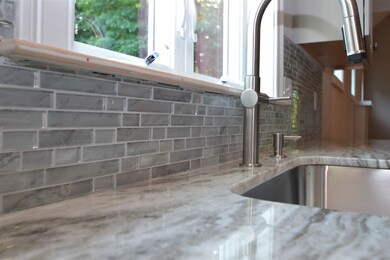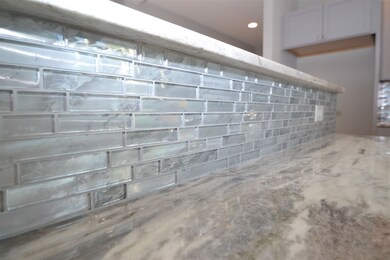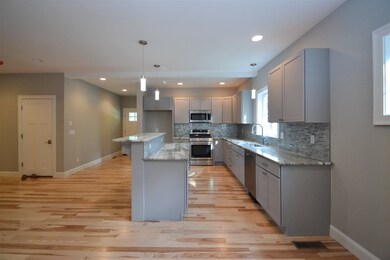
Estimated Value: $735,000 - $817,250
Highlights
- New Construction
- Vaulted Ceiling
- Attic
- Cape Cod Architecture
- Wood Flooring
- 2 Car Attached Garage
About This Home
As of September 2019$5000 Builders incentive at closing for Buyers Prepaids and/or Closing Costs! Valid until 9/3/19. Ready for immediate occupancy! Stunning 2,627 square foot home in sought after Dover. 3 Br's featuring 1st floor Master Suite spacious walk in closet with pocket door, additional attic storage, stunning tiled shower in master bath with rain shower head , double bowl sinks with granite tops . Open concept kitchen with an abundance of soft close cabinetry. Enjoy the multi level island w granite tops, Stainless steel appliances and hardwood flooring which is just some of the many upgrades this home has to offer. Spacious pantry cabinet and dry bar/work area. Natural gas fireplace in the vaulted living room adds to the charm of this beautiful home. Sliding door leads to custom patio and level back yard. The laundry is located on the first floor for easy convenience. 2nd floor features a two spacious brs and guest bath with tiled surround tub. Relax in the finished room over the garage that would make a great playroom,office or additional living space. Lots of closets through out. Enjoy natural gas, central air conditioning and City water and sewer. Conveniently located with easy access to Rte. 16, Rt. 108, and Rt. 9. Shopping and restaurants just minutes away. Don't miss out. This is the last house in this beautiful subdivision.
Last Agent to Sell the Property
The Gove Group Real Estate, LLC License #048699 Listed on: 01/07/2019
Home Details
Home Type
- Single Family
Est. Annual Taxes
- $12,734
Year Built
- Built in 2019 | New Construction
Lot Details
- 0.25 Acre Lot
- Landscaped
- Lot Sloped Up
- Property is zoned R-12
HOA Fees
- $50 Monthly HOA Fees
Parking
- 2 Car Attached Garage
- Automatic Garage Door Opener
Home Design
- Cape Cod Architecture
- Concrete Foundation
- Wood Frame Construction
- Shingle Roof
- Vinyl Siding
Interior Spaces
- 2-Story Property
- Vaulted Ceiling
- Ceiling Fan
- Gas Fireplace
- Interior Basement Entry
- Attic
Kitchen
- Stove
- Microwave
- Dishwasher
- Kitchen Island
Flooring
- Wood
- Carpet
- Tile
Bedrooms and Bathrooms
- 3 Bedrooms
- En-Suite Primary Bedroom
- Walk-In Closet
Schools
- Garrison Elementary School
- Dover Middle School
- Dover High School
Utilities
- Heating System Uses Natural Gas
- Underground Utilities
- 200+ Amp Service
- Tankless Water Heater
Community Details
- Association fees include hoa fee, plowing
- Bellamy Ridge Subdivision
Listing and Financial Details
- Legal Lot and Block 5 / C
Ownership History
Purchase Details
Home Financials for this Owner
Home Financials are based on the most recent Mortgage that was taken out on this home.Purchase Details
Home Financials for this Owner
Home Financials are based on the most recent Mortgage that was taken out on this home.Similar Homes in Dover, NH
Home Values in the Area
Average Home Value in this Area
Purchase History
| Date | Buyer | Sale Price | Title Company |
|---|---|---|---|
| Moellman Matthew D | $710,000 | None Available | |
| Roy Scott L | $485,000 | -- |
Mortgage History
| Date | Status | Borrower | Loan Amount |
|---|---|---|---|
| Open | Moellman Matthew D | $610,000 | |
| Previous Owner | Roy Scott | $330,000 | |
| Previous Owner | Roy Scott L | $78,866 | |
| Previous Owner | Roy Scott L | $436,500 | |
| Previous Owner | Ridgestone Bldrs & Devel | $725,000 |
Property History
| Date | Event | Price | Change | Sq Ft Price |
|---|---|---|---|---|
| 09/20/2019 09/20/19 | Sold | $485,000 | +1.3% | $185 / Sq Ft |
| 08/16/2019 08/16/19 | Pending | -- | -- | -- |
| 05/06/2019 05/06/19 | For Sale | $479,000 | 0.0% | $182 / Sq Ft |
| 04/05/2019 04/05/19 | Pending | -- | -- | -- |
| 02/08/2019 02/08/19 | Price Changed | $479,000 | -1.2% | $182 / Sq Ft |
| 01/07/2019 01/07/19 | For Sale | $484,900 | -- | $185 / Sq Ft |
Tax History Compared to Growth
Tax History
| Year | Tax Paid | Tax Assessment Tax Assessment Total Assessment is a certain percentage of the fair market value that is determined by local assessors to be the total taxable value of land and additions on the property. | Land | Improvement |
|---|---|---|---|---|
| 2024 | $12,734 | $700,800 | $144,500 | $556,300 |
| 2023 | $12,002 | $641,800 | $144,500 | $497,300 |
| 2022 | $11,384 | $573,800 | $128,500 | $445,300 |
| 2021 | $11,284 | $520,000 | $128,500 | $391,500 |
| 2020 | $10,946 | $440,500 | $116,400 | $324,100 |
| 2019 | $10,630 | $422,000 | $104,400 | $317,600 |
| 2018 | $2,402 | $96,400 | $96,400 | $0 |
| 2017 | $2,181 | $84,300 | $84,300 | $0 |
| 2016 | $631 | $24,000 | $24,000 | $0 |
Agents Affiliated with this Home
-
Lois Flynn

Seller's Agent in 2019
Lois Flynn
The Gove Group Real Estate, LLC
(603) 944-1676
46 Total Sales
-
Dennis Pelletier

Buyer's Agent in 2019
Dennis Pelletier
StartPoint Realty
(603) 498-1755
1 in this area
19 Total Sales
Map
Source: PrimeMLS
MLS Number: 4732291
APN: DOVR-000006-C000000-000002I
- 35 Mill St
- 12 Juniper Dr Unit Lot 12
- 2 Dover Point Rd
- 65 Durham Rd
- 22 Village Dr
- 51 Applevale Dr
- 22 Sierra Hill Dr Unit 28
- 34 Cataract Ave
- 31 Lenox Dr Unit B
- 35 Lenox Dr Unit B
- 11-2 Porch Light Dr Unit 2
- 30 Lenox Dr Unit D
- 37 Lenox Dr Unit B
- 29 Lenox Dr Unit B
- 32 Lenox Dr Unit D
- 24 Sierra Hill Dr
- 40 Sierra Hill Dr Unit 40
- 31 Artisan Way
- 19 Sierra Hill Dr
- 3 Corbin Dr
- 12 Red Barn Dr Unit Lot 2
- 16 Red Barn Dr Unit Lot 3
- 8 Red Barn Dr
- 1 Red Barn Dr
- 41 Picnic Rock Dr Unit 20
- 43 Picnic Rock Dr
- 20 Red Barn Dr
- TBD lot 19 Picnic Rock Unit 19
- 45 Picnic Rock Dr Unit 18
- 45 Picnic Rock Dr
- 17 Picnic Rock Dr
- 46 Back River Rd
- 46 Back River Rd
- 44 Back River Rd
- 50 Back River Rd
- 24 Red Barn Dr
- 47 Picnic Rock Dr Unit 17
- 42 Picnic Rock Dr Unit lot 12
- TBD Picnic Rock Farm Unit 14
- 49 Picnic Rock Dr
