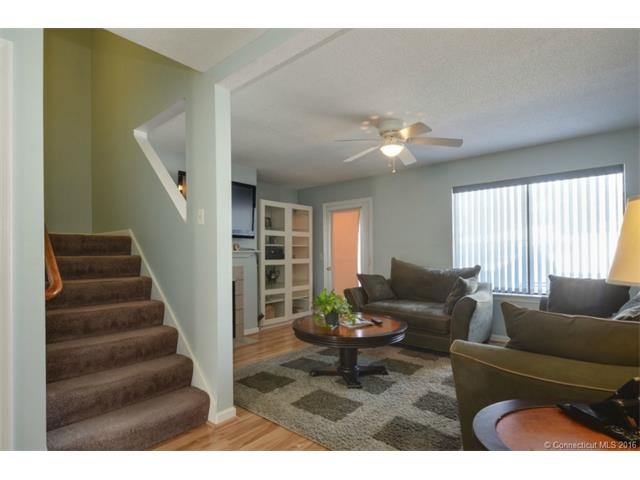
12 Reed Ct Unit 12 Bloomfield, CT 06002
2
Beds
1.5
Baths
1,215
Sq Ft
$320/mo
HOA Fee
Highlights
- Open Floorplan
- 1 Fireplace
- 1 Car Detached Garage
- Clubhouse
- Tennis Courts
- Thermal Windows
About This Home
As of October 2019THIS IS IT! BRIGHT AND OPEN 2 BEDROOM 1.5 BATHROOM CONDO IN THE WYNFIELD COMPLEX. VERY WELL MAINTAINED WITH FINISHED BASEMENT. LOCATION IS QUIET, CUL-DU-SAC. SPACIOUS BEDROOMS, GAS HEAT, CENTRAL AIR, AND A GARAGE! HARDWOOD FLOORS ON THE FIRST FLOOR- THIS CONDO IS IN GREAT CONDITION. BACK ON MARKET AS BUYER'S FINANCING FELL THROUGH.
Property Details
Home Type
- Condominium
Est. Annual Taxes
- $3,253
Year Built
- Built in 1986
HOA Fees
- $320 Monthly HOA Fees
Home Design
- Clap Board Siding
Interior Spaces
- 1,215 Sq Ft Home
- Open Floorplan
- 1 Fireplace
- Thermal Windows
- Partially Finished Basement
- Basement Fills Entire Space Under The House
Kitchen
- Oven or Range
- Dishwasher
Bedrooms and Bathrooms
- 2 Bedrooms
Parking
- 1 Car Detached Garage
- Guest Parking
- Visitor Parking
Outdoor Features
- Patio
Schools
- Metacomet Elementary School
- Bloomfield High School
Utilities
- Central Air
- Heating System Uses Natural Gas
- Cable TV Available
Community Details
Overview
- Association fees include grounds maintenance, property management, snow removal, trash pickup, water
- 126 Units
- Wynfield Community
- Property managed by Elite Prop. Mgmt.
Amenities
- Clubhouse
Recreation
- Tennis Courts
Pet Policy
- Pets Allowed
Similar Homes in Bloomfield, CT
Create a Home Valuation Report for This Property
The Home Valuation Report is an in-depth analysis detailing your home's value as well as a comparison with similar homes in the area
Home Values in the Area
Average Home Value in this Area
Property History
| Date | Event | Price | Change | Sq Ft Price |
|---|---|---|---|---|
| 10/03/2019 10/03/19 | Sold | $147,805 | -1.4% | $122 / Sq Ft |
| 08/06/2019 08/06/19 | For Sale | $149,900 | +1.4% | $123 / Sq Ft |
| 08/05/2019 08/05/19 | Off Market | $147,805 | -- | -- |
| 07/10/2019 07/10/19 | Price Changed | $149,900 | -3.2% | $123 / Sq Ft |
| 06/18/2019 06/18/19 | For Sale | $154,900 | +10.6% | $127 / Sq Ft |
| 07/31/2015 07/31/15 | Sold | $140,000 | -6.6% | $115 / Sq Ft |
| 07/17/2015 07/17/15 | Pending | -- | -- | -- |
| 04/24/2015 04/24/15 | For Sale | $149,900 | -- | $123 / Sq Ft |
Source: SmartMLS
Tax History Compared to Growth
Agents Affiliated with this Home
-

Seller's Agent in 2019
David Brooke
eXp Realty
(860) 670-8081
9 in this area
284 Total Sales
-

Buyer's Agent in 2019
Tobias Rinaldi
Luxe Realty LLC
(860) 712-7419
1 in this area
184 Total Sales
-

Buyer Co-Listing Agent in 2019
Lauren Iraeta
KW Legacy Partners
(860) 670-8047
1 in this area
336 Total Sales
Map
Source: SmartMLS
MLS Number: G10027842
Nearby Homes
- 139 Thistle Pond Dr
- 136 Thistle Pond Dr
- 1 Meadowview Ln
- 18 Nolan Dr
- 86 Gabb Rd
- 12 Burnwood Dr
- 14 Sunset Ln
- 2 Wyndemere Rd
- 3 Bay Hill Dr Unit 3
- 20 Carnoustie Cir
- 22 Quail Run
- 5 Old Orchard Rd
- 35 Saddle Ridge Unit 35
- 22 Pebble Beach Dr Unit 22
- 4 Foothills Way
- 21 Cadwell Rd
- 2 Pent Rd
- 545 Simsbury Rd
- 41 Florence Rd
- 12 Filley St
