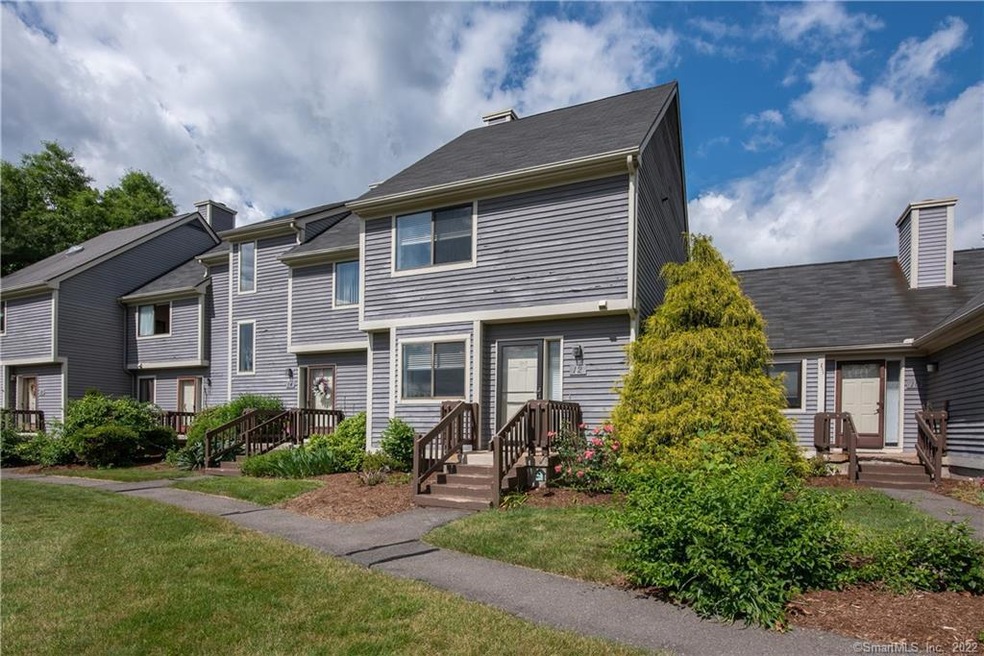
12 Reed Ct Unit 12 Bloomfield, CT 06002
Highlights
- Deck
- 1 Fireplace
- 1 Car Detached Garage
- Attic
- Tennis Courts
- Central Air
About This Home
As of October 2019Beautiful townhouse located in the desirable Wynfield complex in Bloomfield! This spacious unit features 2 bedrooms and 1 and a half baths. Gorgeous hardwood floors throughout the main living space. The eat in kitchen is bright and clean, with plenty of cabinet and counter space! Living room boasts a fireplace and access to your own private deck out back. 2 bedrooms upstairs both offer ample closet space- the master has a walk in closet! The finished basement space is a wonderful bonus--opportunity for a family room, play room, home office, or gym. New natural gas furnace and new central A/C! Freshly painted throughout. 1 car detached garage and parking included. Tennis courts and Clubhouse available in the complex. Easy access to shopping and dining in both Bloomfield and Simsbury, along with close proximity to wonderful hiking trails at Talcott Mountain and Penwood State Park. Convenient to I-84 for commuting.
Don't forget to view our 3D walk through!
Property Details
Home Type
- Condominium
Est. Annual Taxes
- $3,606
Year Built
- Built in 1986
HOA Fees
- $320 Monthly HOA Fees
Home Design
- Frame Construction
- Wood Siding
Interior Spaces
- 1,215 Sq Ft Home
- 1 Fireplace
- Basement Fills Entire Space Under The House
- Attic or Crawl Hatchway Insulated
Kitchen
- Oven or Range
- Range Hood
- Dishwasher
- Disposal
Bedrooms and Bathrooms
- 2 Bedrooms
Laundry
- Laundry on lower level
- Dryer
- Washer
Parking
- 1 Car Detached Garage
- Parking Deck
- Automatic Garage Door Opener
Outdoor Features
- Deck
Utilities
- Central Air
- Heating System Uses Natural Gas
- Electric Water Heater
Community Details
Overview
- Association fees include club house, grounds maintenance, trash pickup, snow removal, water, property management
- 126 Units
- Wynfield Condos Community
Recreation
- Tennis Courts
Pet Policy
- Pets Allowed
Similar Homes in Bloomfield, CT
Home Values in the Area
Average Home Value in this Area
Property History
| Date | Event | Price | Change | Sq Ft Price |
|---|---|---|---|---|
| 10/03/2019 10/03/19 | Sold | $147,805 | -1.4% | $122 / Sq Ft |
| 08/06/2019 08/06/19 | For Sale | $149,900 | +1.4% | $123 / Sq Ft |
| 08/05/2019 08/05/19 | Off Market | $147,805 | -- | -- |
| 07/10/2019 07/10/19 | Price Changed | $149,900 | -3.2% | $123 / Sq Ft |
| 06/18/2019 06/18/19 | For Sale | $154,900 | +10.6% | $127 / Sq Ft |
| 07/31/2015 07/31/15 | Sold | $140,000 | -6.6% | $115 / Sq Ft |
| 07/17/2015 07/17/15 | Pending | -- | -- | -- |
| 04/24/2015 04/24/15 | For Sale | $149,900 | -- | $123 / Sq Ft |
Tax History Compared to Growth
Agents Affiliated with this Home
-

Seller's Agent in 2019
David Brooke
eXp Realty
(860) 670-8081
9 in this area
284 Total Sales
-

Buyer's Agent in 2019
Tobias Rinaldi
Luxe Realty LLC
(860) 712-7419
1 in this area
184 Total Sales
-

Buyer Co-Listing Agent in 2019
Lauren Iraeta
KW Legacy Partners
(860) 670-8047
1 in this area
337 Total Sales
Map
Source: SmartMLS
MLS Number: 170207251
- 139 Thistle Pond Dr
- 136 Thistle Pond Dr
- 1 Meadowview Ln
- 18 Nolan Dr
- 86 Gabb Rd
- 14 Sunset Ln
- 2 Wyndemere Rd
- 3 Bay Hill Dr Unit 3
- 20 Carnoustie Cir
- 22 Quail Run
- 5 Old Orchard Rd
- 35 Saddle Ridge Unit 35
- 22 Pebble Beach Dr Unit 22
- 4 Foothills Way
- 5 Butternut Dr
- 21 Cadwell Rd
- 2 Pent Rd
- 545 Simsbury Rd
- 41 Florence Rd
- 12 Filley St
